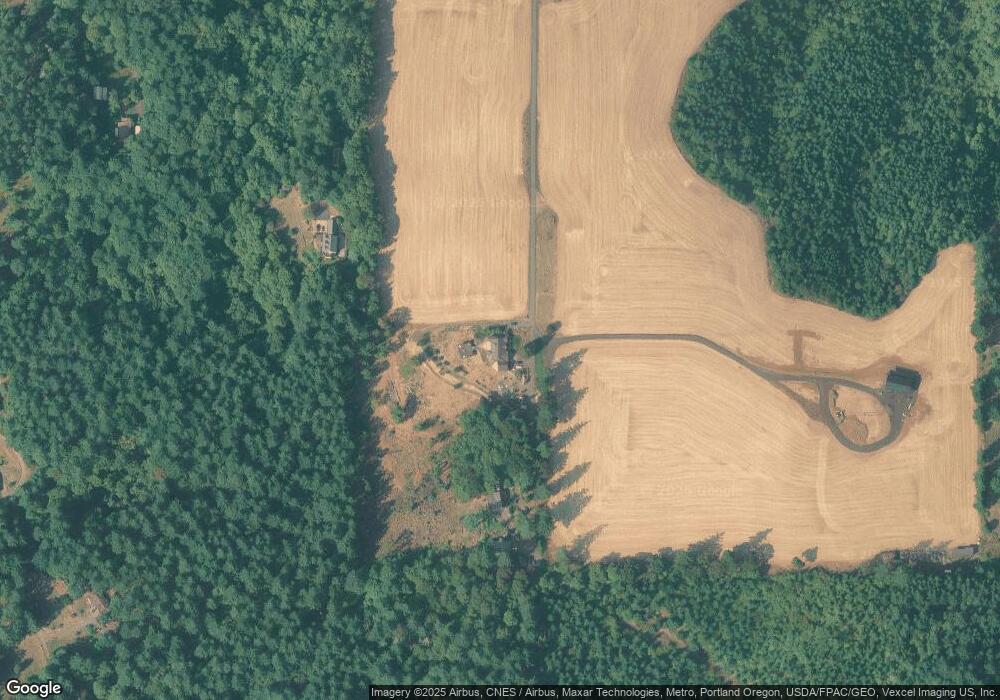7777 SW Winters Rd Cornelius, OR 97113
Estimated Value: $1,787,824
6
Beds
5
Baths
4,891
Sq Ft
$366/Sq Ft
Est. Value
About This Home
This home is located at 7777 SW Winters Rd, Cornelius, OR 97113 and is currently estimated at $1,787,824, approximately $365 per square foot. 7777 SW Winters Rd is a home located in Washington County with nearby schools including Dilley Elementary School, Neil Armstrong Middle School, and Tom McCall Upper Elementary School.
Ownership History
Date
Name
Owned For
Owner Type
Purchase Details
Closed on
Mar 4, 2021
Sold by
Coser Michael H and Coser Pamela K
Bought by
Coser Michael H and Coser Pamela K
Current Estimated Value
Purchase Details
Closed on
Nov 10, 2015
Sold by
Vanderzanden Howard C and Vanderzanden Dieatra
Bought by
Coser Michael H and Coser Pamela K
Home Financials for this Owner
Home Financials are based on the most recent Mortgage that was taken out on this home.
Original Mortgage
$636,000
Outstanding Balance
$497,652
Interest Rate
3.8%
Mortgage Type
New Conventional
Estimated Equity
$1,290,172
Create a Home Valuation Report for This Property
The Home Valuation Report is an in-depth analysis detailing your home's value as well as a comparison with similar homes in the area
Home Values in the Area
Average Home Value in this Area
Purchase History
| Date | Buyer | Sale Price | Title Company |
|---|---|---|---|
| Coser Michael H | -- | None Available | |
| Coser Michael H | $815,000 | Ticor Title |
Source: Public Records
Mortgage History
| Date | Status | Borrower | Loan Amount |
|---|---|---|---|
| Open | Coser Michael H | $636,000 |
Source: Public Records
Tax History Compared to Growth
Tax History
| Year | Tax Paid | Tax Assessment Tax Assessment Total Assessment is a certain percentage of the fair market value that is determined by local assessors to be the total taxable value of land and additions on the property. | Land | Improvement |
|---|---|---|---|---|
| 2026 | $7,873 | $712,880 | -- | -- |
| 2025 | $7,873 | $592,310 | -- | -- |
| 2024 | $7,576 | $575,140 | -- | -- |
| 2023 | $7,576 | $558,320 | $0 | $0 |
| 2022 | $6,539 | $558,320 | $0 | $0 |
| 2021 | $6,494 | $526,350 | $0 | $0 |
| 2020 | $6,510 | $511,030 | $0 | $0 |
| 2019 | $6,345 | $496,140 | $0 | $0 |
| 2018 | $6,239 | $481,690 | $0 | $0 |
| 2017 | $6,071 | $467,670 | $0 | $0 |
| 2016 | $5,908 | $454,050 | $0 | $0 |
| 2015 | $5,514 | $440,830 | $0 | $0 |
| 2014 | $5,494 | $428,000 | $0 | $0 |
Source: Public Records
Map
Nearby Homes
- 7755 SW Bracken Dr
- 0 SW Hardebeck Rd
- 36905 SW Goddard Rd
- 3995 SW Lafollett Rd
- 42680 SW Gaston Rd
- 5673 SW Old Highway 47
- 11706 SW Spring Hill Rd
- 12595 SW Moreno Dr
- 45500 SW Seghers Rd
- 45245 SW Saddleback Dr
- 4535 SW Golf Course Rd
- 38830 SW Hartley Rd
- 37251 SW Thimbleberry Dr
- 413 3rd St
- 38185 SW Laurelwood Rd
- 310 Cottonwood St
- 1118 Hampton Ct
- 1119 Hawthorne St
- 0 Carol Dr Unit Lot13 23602444
- 0 Carol Dr Unit LOT 2 23498187
- 7777 SW No Callswinters Rd
- 7887 SW Winters Rd
- 7389 SW Winters Rd
- 7382 SW Winters Rd
- 40973 SW Burgarsky Rd
- 41131 SW Burgarsky Rd
- 7659 SW Bracken Dr
- 40845 SW Burgarsky Rd
- 7625 SW Bracken Dr
- 41068 SW Sandstrom Rd
- 7640 SW Bracken Dr
- 7175 SW Bracken Dr
- 7611 SW Bracken Dr
- 41145 SW Sandstrom Rd
- 7001 SW Winters Rd
- 6800 SW Winters Rd
- 41051 SW Sandstrom Rd
- 41290 SW Sandstrom Rd
- 7576 SW Bracken Dr
- 7300 SW Bracken Dr
