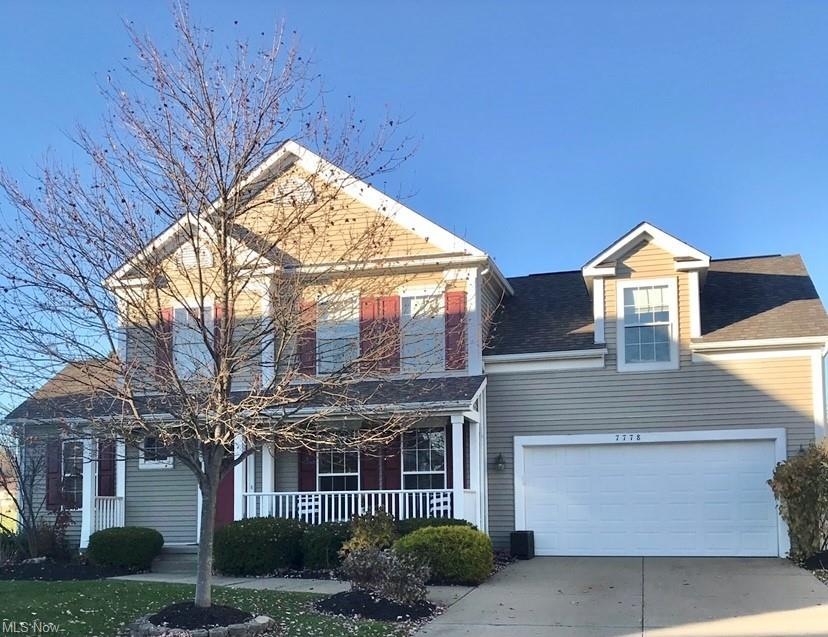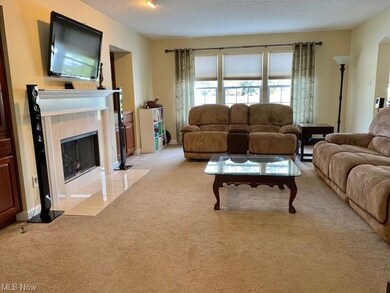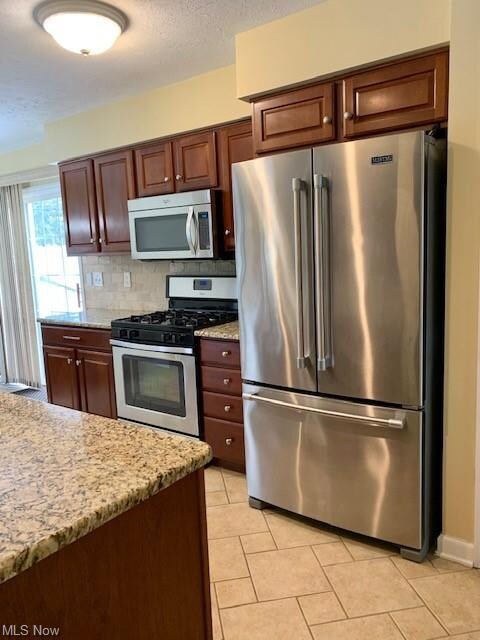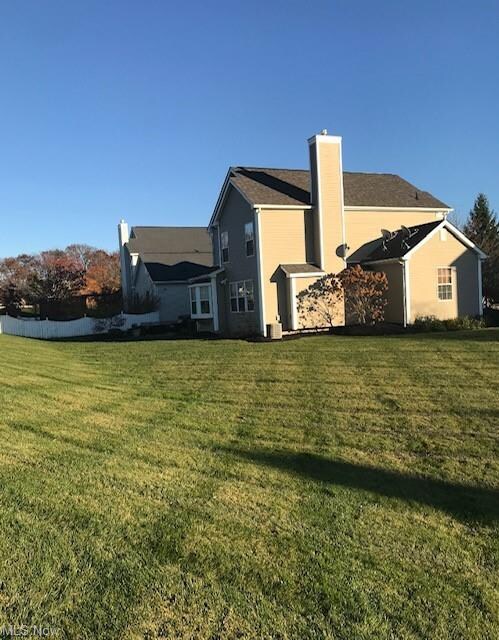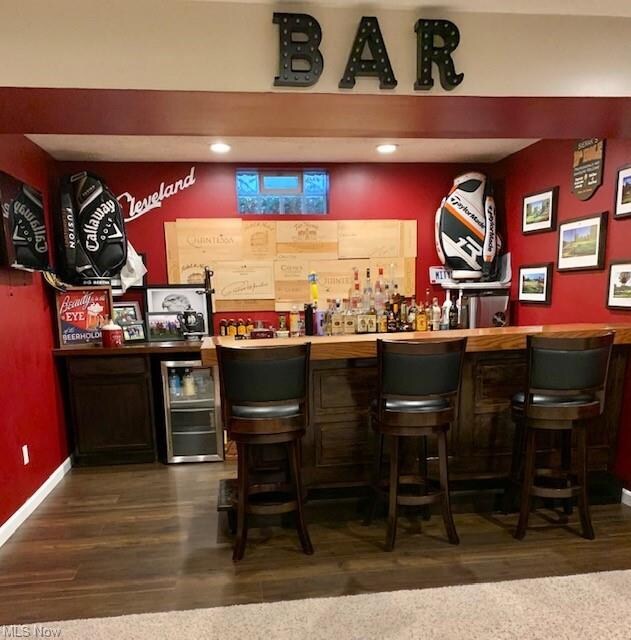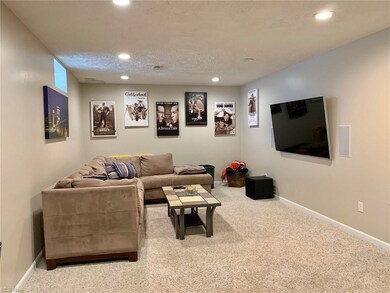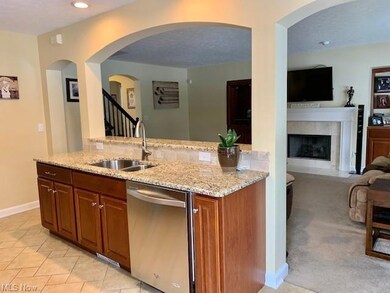
7778 Gresham Ln Hudson, OH 44236
Highlights
- View of Trees or Woods
- Colonial Architecture
- 2 Car Direct Access Garage
- Lee Eaton Elementary School Rated A
- 1 Fireplace
- Cul-De-Sac
About This Home
As of February 2021Wow! Move in ready 4 bedrooms on cul-de-sac with renovated finished lower level and renovated bathrooms! Kitchen has stainless appliances and granite and opens to great room with cozy fireplace. Owner's suite bath is redone with luxurious shower and more! Lower level offers awesome bar area as well as space for TV viewing area-great for home entertainment! Private office is perfect for working at home. Home Warranty given by Seller. This home has Hudson address, Twinsburg schools and easy access to freeways to Cleveland/Akron and surrounding areas!
Last Agent to Sell the Property
Katherine Hunter
Deleted Agent License #2001015687 Listed on: 01/06/2021
Home Details
Home Type
- Single Family
Est. Annual Taxes
- $5,166
Year Built
- Built in 2003
Lot Details
- 7,754 Sq Ft Lot
- Cul-De-Sac
- Street terminates at a dead end
HOA Fees
- $75 Monthly HOA Fees
Home Design
- Colonial Architecture
- Asphalt Roof
- Vinyl Construction Material
Interior Spaces
- 2-Story Property
- 1 Fireplace
- Views of Woods
- Partially Finished Basement
- Basement Fills Entire Space Under The House
- Fire and Smoke Detector
Kitchen
- Range
- Microwave
- Dishwasher
- Disposal
Bedrooms and Bathrooms
- 4 Bedrooms
Laundry
- Dryer
- Washer
Parking
- 2 Car Direct Access Garage
- Garage Door Opener
Outdoor Features
- Patio
- Porch
Utilities
- Forced Air Heating and Cooling System
- Heating System Uses Gas
Listing and Financial Details
- Assessor Parcel Number 6205323
Community Details
Overview
- Association fees include recreation, reserve fund, snow removal, trash removal
- Bradford Meadows Sub Community
Recreation
- Community Playground
Ownership History
Purchase Details
Home Financials for this Owner
Home Financials are based on the most recent Mortgage that was taken out on this home.Purchase Details
Home Financials for this Owner
Home Financials are based on the most recent Mortgage that was taken out on this home.Purchase Details
Home Financials for this Owner
Home Financials are based on the most recent Mortgage that was taken out on this home.Purchase Details
Home Financials for this Owner
Home Financials are based on the most recent Mortgage that was taken out on this home.Purchase Details
Home Financials for this Owner
Home Financials are based on the most recent Mortgage that was taken out on this home.Similar Homes in the area
Home Values in the Area
Average Home Value in this Area
Purchase History
| Date | Type | Sale Price | Title Company |
|---|---|---|---|
| Survivorship Deed | $296,000 | None Available | |
| Warranty Deed | $216,000 | Northstar Title | |
| Warranty Deed | $229,988 | Revere Title Summit County | |
| Warranty Deed | $237,000 | Barristers Title Agency | |
| Warranty Deed | $210,347 | -- |
Mortgage History
| Date | Status | Loan Amount | Loan Type |
|---|---|---|---|
| Open | $236,800 | New Conventional | |
| Closed | $35,000 | Credit Line Revolving | |
| Closed | $183,600 | Adjustable Rate Mortgage/ARM | |
| Previous Owner | $127,988 | Purchase Money Mortgage | |
| Previous Owner | $25,000 | Credit Line Revolving | |
| Previous Owner | $213,300 | Purchase Money Mortgage | |
| Previous Owner | $80,000 | Credit Line Revolving | |
| Previous Owner | $15,000 | Unknown | |
| Previous Owner | $140,000 | Purchase Money Mortgage |
Property History
| Date | Event | Price | Change | Sq Ft Price |
|---|---|---|---|---|
| 02/05/2021 02/05/21 | Sold | $296,000 | +3.9% | $105 / Sq Ft |
| 01/06/2021 01/06/21 | Pending | -- | -- | -- |
| 01/06/2021 01/06/21 | For Sale | $285,000 | +31.9% | $102 / Sq Ft |
| 10/17/2014 10/17/14 | Sold | $216,000 | -8.8% | $107 / Sq Ft |
| 10/17/2014 10/17/14 | Pending | -- | -- | -- |
| 07/08/2014 07/08/14 | For Sale | $236,800 | -- | $118 / Sq Ft |
Tax History Compared to Growth
Tax History
| Year | Tax Paid | Tax Assessment Tax Assessment Total Assessment is a certain percentage of the fair market value that is determined by local assessors to be the total taxable value of land and additions on the property. | Land | Improvement |
|---|---|---|---|---|
| 2025 | $6,194 | $109,631 | $18,981 | $90,650 |
| 2024 | $6,194 | $109,631 | $18,981 | $90,650 |
| 2023 | $6,194 | $109,631 | $18,981 | $90,650 |
| 2022 | $5,560 | $86,324 | $14,945 | $71,379 |
| 2021 | $5,342 | $82,443 | $14,945 | $67,498 |
| 2020 | $5,397 | $82,450 | $14,950 | $67,500 |
| 2019 | $5,166 | $73,530 | $11,880 | $61,650 |
| 2018 | $5,083 | $73,530 | $11,880 | $61,650 |
| 2017 | $4,018 | $73,530 | $11,880 | $61,650 |
| 2016 | $4,175 | $65,830 | $11,880 | $53,950 |
| 2015 | $4,018 | $65,830 | $11,880 | $53,950 |
| 2014 | $4,035 | $65,830 | $11,880 | $53,950 |
| 2013 | $3,936 | $64,490 | $11,880 | $52,610 |
Agents Affiliated with this Home
-
K
Seller's Agent in 2021
Katherine Hunter
Deleted Agent
-
Sandy Dobransky

Buyer's Agent in 2021
Sandy Dobransky
CENTURY 21 Lakeside Realty
(330) 881-5526
1 in this area
80 Total Sales
-
Patricia Modica
P
Seller's Agent in 2014
Patricia Modica
Howard Hanna
(440) 248-3000
15 Total Sales
Map
Source: MLS Now
MLS Number: 4248039
APN: 62-05323
- 1767 Curry Ln
- VL Valley View Rd
- 1966 Marwell Blvd
- 987 Silverberry Ln
- 1593 Stonington Dr
- 1310 Connecticut Woods Dr
- 1644 Stonington Dr
- 7488 Valley View Rd
- 1042 Lancewood Dr
- 2047 Fairway Blvd Unit 22A
- 7914 Creekside Pkwy
- 2219 Fairway Blvd Unit 4E
- 2061 Garden Ln
- 1440 E Hines Hill Rd
- 2142 Kirtland Place
- 1453 Prospect Rd
- 7380 Walters Rd
- 625 Shallow Creek Cir
- 1897 Case St
- 2064 Case St
