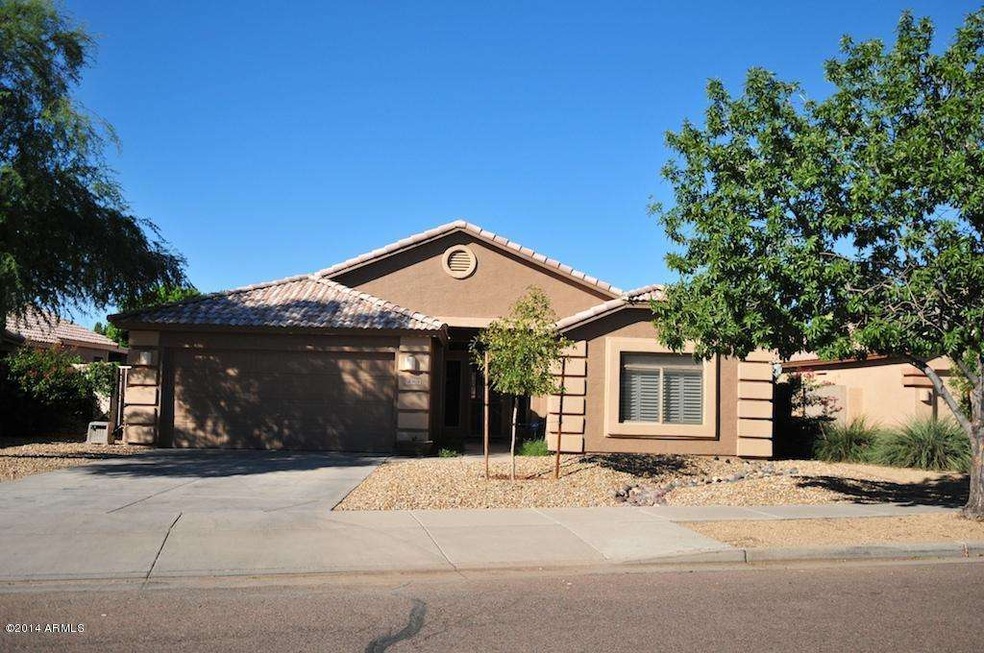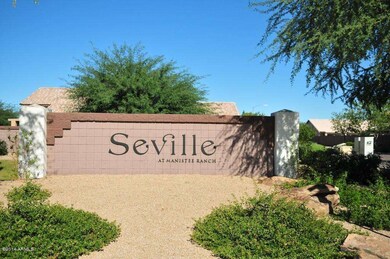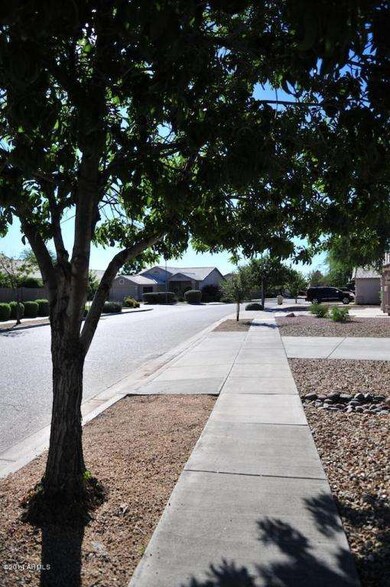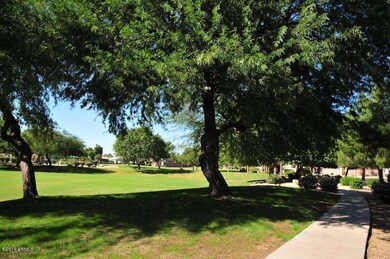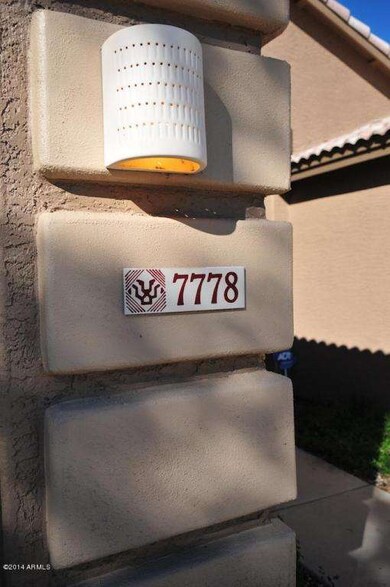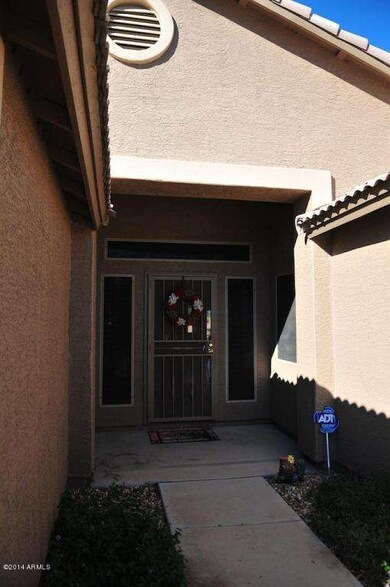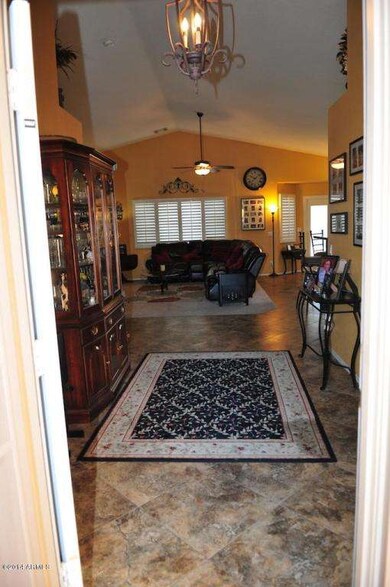
7778 N 51st Ln Glendale, AZ 85301
Highlights
- Play Pool
- Granite Countertops
- Double Pane Windows
- Vaulted Ceiling
- Covered patio or porch
- Dual Vanity Sinks in Primary Bathroom
About This Home
As of June 2025BEAUTIFUL UPGRADED HOME W/ SALTWATER PEBBLE TECH POOL & WATER FEATURE*DESIREABLE LARGE GREAT ROOM FLOORPLAN & MASTER SPLIT*HIGH VAULTS THRU-OUT*3 IN WOOD PLANTATION SHUTTERS & EPOXIED GARAGE*EAT-IN KITCHEN BAY*DARK RICH HEAVILY VEINED GRANITE W/ LARGE RAISED ISLAND/BAR W/ BLACK SOLID SURFACE UNDERMOUNT SINK* STAINLESS APPLIANCES W/ SMOOTH TOP STOVE*18X18 CERAMIC STONE TILE LAYED DIAGONALLY IN ALL TRAFFIC AREAS* LARGE MASTER W/ BAY SEATING AREA *GRANITE BATH TOPS*SEP SHOWER/TUB* MIRRORED BIPASS CLOSET DOORS*CEILING FANS* FRONT & REAR SEC DOORS*COVERED PATIO W/ SPEAKERS & EXTEDED PATIO PAVER AREA FOR POOL LOUNGING* BEAUTIFUL LANDCAPING W/ RASIED BEDS, WATER FEATURE AND BORDERED TIFF* EXTERIOR PAINTED 2013* CLOSE TO HOA PARK AND SHOPPING* LOVELY PROPERTY WORTH SHOWING!
Last Agent to Sell the Property
My Home Group Real Estate License #SA520312000 Listed on: 11/04/2014

Home Details
Home Type
- Single Family
Est. Annual Taxes
- $1,398
Year Built
- Built in 1999
Lot Details
- 7,475 Sq Ft Lot
- Desert faces the front of the property
- Block Wall Fence
- Front and Back Yard Sprinklers
- Sprinklers on Timer
- Grass Covered Lot
Parking
- 2 Car Garage
- Garage Door Opener
Home Design
- Wood Frame Construction
- Tile Roof
- Stucco
Interior Spaces
- 1,779 Sq Ft Home
- 1-Story Property
- Vaulted Ceiling
- Ceiling Fan
- Double Pane Windows
- Solar Screens
- Laundry in unit
Kitchen
- Breakfast Bar
- Built-In Microwave
- Dishwasher
- Kitchen Island
- Granite Countertops
Flooring
- Carpet
- Tile
Bedrooms and Bathrooms
- 3 Bedrooms
- Walk-In Closet
- Remodeled Bathroom
- Primary Bathroom is a Full Bathroom
- 2 Bathrooms
- Dual Vanity Sinks in Primary Bathroom
- Bathtub With Separate Shower Stall
Outdoor Features
- Play Pool
- Covered patio or porch
Schools
- Melvin E Sine Elementary School
- Glendale Landmark Middle School
- Glendale High School
Utilities
- Refrigerated Cooling System
- Heating Available
- High Speed Internet
- Cable TV Available
Listing and Financial Details
- Tax Lot 15
- Assessor Parcel Number 147-19-137
Community Details
Overview
- Property has a Home Owners Association
- Aam Association, Phone Number (602) 957-9191
- Manistee Ranch Subdivision
Recreation
- Community Playground
Ownership History
Purchase Details
Home Financials for this Owner
Home Financials are based on the most recent Mortgage that was taken out on this home.Purchase Details
Home Financials for this Owner
Home Financials are based on the most recent Mortgage that was taken out on this home.Purchase Details
Purchase Details
Purchase Details
Home Financials for this Owner
Home Financials are based on the most recent Mortgage that was taken out on this home.Similar Home in Glendale, AZ
Home Values in the Area
Average Home Value in this Area
Purchase History
| Date | Type | Sale Price | Title Company |
|---|---|---|---|
| Warranty Deed | $423,500 | Chicago Title Agency | |
| Interfamily Deed Transfer | -- | Lawyers Title Of Arizona Inc | |
| Cash Sale Deed | $176,000 | Lawyers Title Of Arizona Inc | |
| Cash Sale Deed | $137,000 | Great American Title Agency | |
| Trustee Deed | $109,170 | First American Title | |
| Warranty Deed | $121,847 | Fidelity Title |
Mortgage History
| Date | Status | Loan Amount | Loan Type |
|---|---|---|---|
| Open | $80,000 | New Conventional | |
| Previous Owner | $10,000 | Credit Line Revolving | |
| Previous Owner | $240,000 | Fannie Mae Freddie Mac | |
| Previous Owner | $46,250 | Credit Line Revolving | |
| Previous Owner | $120,000 | Unknown | |
| Previous Owner | $121,660 | FHA |
Property History
| Date | Event | Price | Change | Sq Ft Price |
|---|---|---|---|---|
| 06/25/2025 06/25/25 | Off Market | $423,500 | -- | -- |
| 06/06/2025 06/06/25 | Sold | $423,500 | -3.7% | $238 / Sq Ft |
| 05/08/2025 05/08/25 | Price Changed | $439,900 | -2.2% | $247 / Sq Ft |
| 04/11/2025 04/11/25 | For Sale | $449,900 | +155.6% | $253 / Sq Ft |
| 12/29/2014 12/29/14 | Sold | $176,000 | -3.8% | $99 / Sq Ft |
| 11/15/2014 11/15/14 | Pending | -- | -- | -- |
| 11/04/2014 11/04/14 | For Sale | $183,000 | -- | $103 / Sq Ft |
Tax History Compared to Growth
Tax History
| Year | Tax Paid | Tax Assessment Tax Assessment Total Assessment is a certain percentage of the fair market value that is determined by local assessors to be the total taxable value of land and additions on the property. | Land | Improvement |
|---|---|---|---|---|
| 2025 | $1,357 | $10,926 | -- | -- |
| 2024 | $1,292 | $10,926 | -- | -- |
| 2023 | $1,292 | $15,380 | $3,070 | $12,310 |
| 2022 | $1,350 | $15,380 | $3,070 | $12,310 |
| 2021 | $1,411 | $21,400 | $4,280 | $17,120 |
| 2020 | $1,500 | $19,960 | $3,990 | $15,970 |
| 2019 | $1,490 | $18,150 | $3,630 | $14,520 |
| 2018 | $1,328 | $16,780 | $3,350 | $13,430 |
| 2017 | $1,671 | $15,380 | $3,070 | $12,310 |
| 2016 | $1,586 | $15,270 | $3,050 | $12,220 |
| 2015 | $1,495 | $13,970 | $2,790 | $11,180 |
Agents Affiliated with this Home
-
J
Seller's Agent in 2025
Josh Messick
Modern Portfolio Real Estate Services
-
J
Seller Co-Listing Agent in 2025
John Eggert
Modern Portfolio Real Estate Services
-
K
Buyer's Agent in 2025
Kayla Johnson
Redfin Corporation
-
T
Seller's Agent in 2014
Terry Swartz
My Home Group
-
M
Seller Co-Listing Agent in 2014
Mary Swartz
My Home Group
-
R
Buyer's Agent in 2014
Randy Lewis
RE/MAX
Map
Source: Arizona Regional Multiple Listing Service (ARMLS)
MLS Number: 5194843
APN: 147-19-137
- 7927 N 51st Ave
- 5339 W Kaler Cir
- 5004 W Kaler Dr
- 5439 W Sands Rd
- 5322 W Morten Ave
- 5344 W Manzanita Dr
- 5322 W Loma Ln
- 5322 W Loma Ln
- 5322 W Loma Ln
- 5353 W Manzanita Dr
- 5405 W Manzanita Dr
- 5443 W Loma Ln
- 5417 W Manzanita Dr
- 5440 W Loma Ln
- 4849 W Northern Ave
- 5412 W Manzanita Dr
- 5418 W Manzanita Dr
- 7300 N 51st Ave Unit G102
- 7300 N 51st Ave Unit A259
- 7300 N 51st Ave Unit F177
