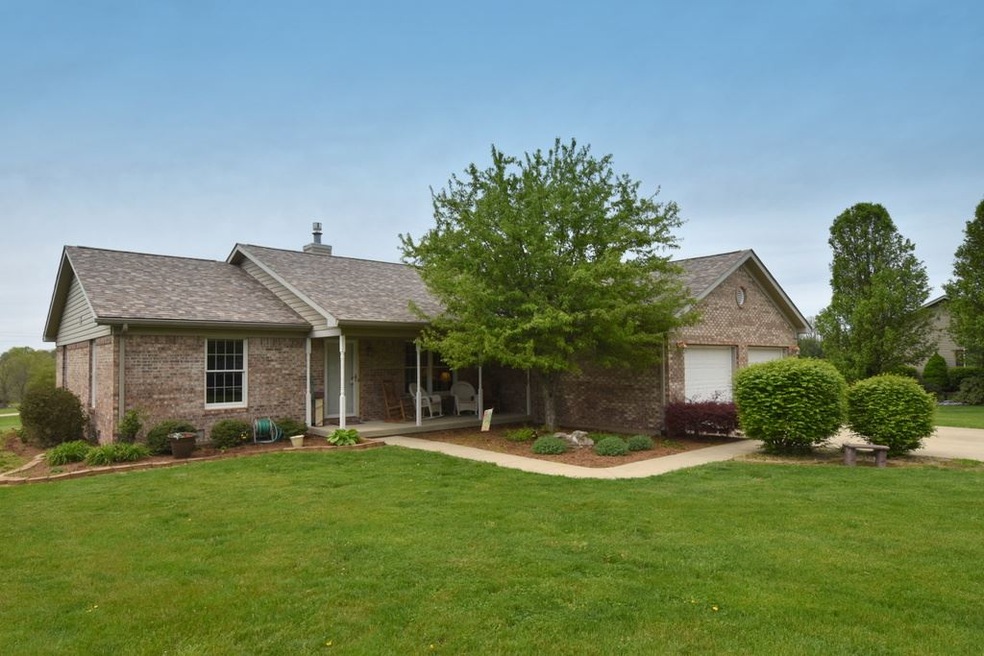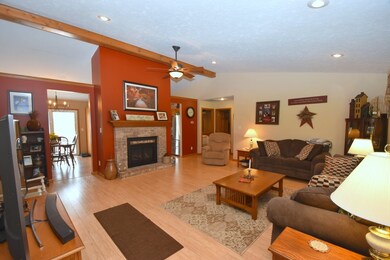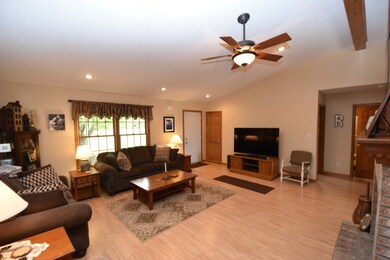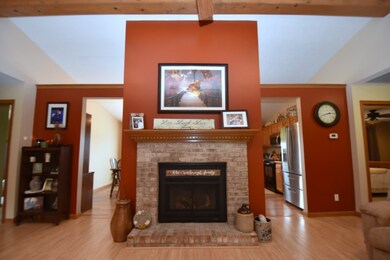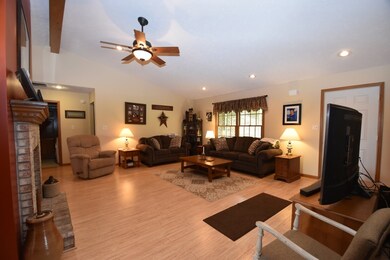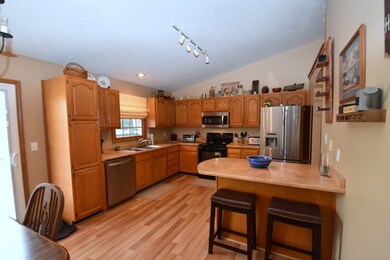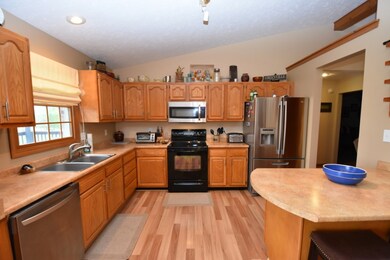7778 N Wildrose Ct Bloomington, IN 47404
Estimated Value: $353,000 - $452,000
Highlights
- RV Parking in Community
- Vaulted Ceiling
- Whirlpool Bathtub
- Tri-North Middle School Rated A
- Ranch Style House
- Covered Patio or Porch
About This Home
As of May 2017Check out this 1,800 SF ranch just 12 minutes to Downtown Bloomington! Great location for northbound commuters. Situated on a 1 acre lot, this all brick home features beautiful wood laminate floors, vaulted ceiling, 6 panel wood doors, energy efficient heat pump, brick fireplace with gas log insert ($6,000 upgrade), split bedroom floor plan, covered front porch, oversized 2 car attached garage and a large rear deck that includes a covered pergola. The spacious eat-in kitchen has a breakfast bar and stainless steel appliances. The master suite is quite large and offers 2 walk-in closets, jetted tub and separate shower. Current owners added a new roof, the deck and paver patio in 2016 and the deck was reinforced to carry the wight of a hot tub. At the back of the property, with access off of Simpson Chapel, is a 32x24 outbuilding complete with separate 200 amp service, an epoxy finished floor, hot & cold running water, heating and cooling, a workshop and office space. There is also a one bay garage. For even more storage, there is a 12x12 utility shed with a loft. The landscape is blooming with numerous perennials around the home. Schedule an appt. today! **The septic system runs from north to south in the backyard. If a pool is desired, it would need to be added up towards the house and to the north. County Gas provides the propane tank at no charge as long as the tank is filled annually. The propane is used only for the fireplace insert. Minimum electric on outbuilding is 44/month; the house runs anywhere from 150-225 depending on the season for this total electric home. Smithville DSL provides phone and internet service. Direct TV or other satellite service for TV.
Home Details
Home Type
- Single Family
Est. Annual Taxes
- $1,776
Year Built
- Built in 2000
Lot Details
- 1.04 Acre Lot
- Lot Dimensions are 330 x 136
- Rural Setting
- Property has an invisible fence for dogs
- Landscaped
- Zoning described as Estate Residential
Parking
- 2 Car Attached Garage
- Garage Door Opener
- Driveway
Home Design
- Ranch Style House
- Brick Exterior Construction
- Asphalt Roof
Interior Spaces
- Woodwork
- Vaulted Ceiling
- Self Contained Fireplace Unit Or Insert
- Gas Log Fireplace
- Living Room with Fireplace
- Workshop
- Crawl Space
- Fire and Smoke Detector
- Washer and Electric Dryer Hookup
Kitchen
- Eat-In Kitchen
- Breakfast Bar
- Laminate Countertops
- Utility Sink
- Disposal
Flooring
- Carpet
- Laminate
- Tile
- Vinyl
Bedrooms and Bathrooms
- 3 Bedrooms
- Split Bedroom Floorplan
- En-Suite Primary Bedroom
- Walk-In Closet
- 2 Full Bathrooms
- Whirlpool Bathtub
- Bathtub With Separate Shower Stall
Outdoor Features
- Covered Patio or Porch
Utilities
- Central Air
- Heat Pump System
- Septic System
Community Details
- RV Parking in Community
Listing and Financial Details
- Assessor Parcel Number 53-02-28-103-010.000-017
Ownership History
Purchase Details
Home Financials for this Owner
Home Financials are based on the most recent Mortgage that was taken out on this home.Purchase Details
Home Financials for this Owner
Home Financials are based on the most recent Mortgage that was taken out on this home.Purchase Details
Home Financials for this Owner
Home Financials are based on the most recent Mortgage that was taken out on this home.Purchase Details
Home Financials for this Owner
Home Financials are based on the most recent Mortgage that was taken out on this home.Home Values in the Area
Average Home Value in this Area
Purchase History
| Date | Buyer | Sale Price | Title Company |
|---|---|---|---|
| Cravens Mark E | -- | None Available | |
| Rosebraugh William D | -- | None Available | |
| Bachman Mary M | -- | None Available | |
| Allen Craig R | -- | None Available |
Mortgage History
| Date | Status | Borrower | Loan Amount |
|---|---|---|---|
| Open | Cravens Mark E | $208,720 | |
| Previous Owner | Rosebraugh William D | $155,000 | |
| Previous Owner | Bachman Mary M | $135,000 | |
| Previous Owner | Allen Craig R | $128,000 |
Property History
| Date | Event | Price | Change | Sq Ft Price |
|---|---|---|---|---|
| 05/24/2017 05/24/17 | Sold | $260,900 | -1.5% | $144 / Sq Ft |
| 05/17/2017 05/17/17 | Pending | -- | -- | -- |
| 04/18/2017 04/18/17 | For Sale | $264,900 | +15.2% | $146 / Sq Ft |
| 04/30/2014 04/30/14 | Sold | $230,000 | -2.1% | $127 / Sq Ft |
| 03/22/2014 03/22/14 | Pending | -- | -- | -- |
| 01/29/2014 01/29/14 | For Sale | $234,900 | -- | $129 / Sq Ft |
Tax History Compared to Growth
Tax History
| Year | Tax Paid | Tax Assessment Tax Assessment Total Assessment is a certain percentage of the fair market value that is determined by local assessors to be the total taxable value of land and additions on the property. | Land | Improvement |
|---|---|---|---|---|
| 2024 | $2,623 | $339,100 | $40,200 | $298,900 |
| 2023 | $2,707 | $321,600 | $40,200 | $281,400 |
| 2022 | $2,781 | $317,800 | $40,100 | $277,700 |
| 2021 | $2,421 | $273,200 | $35,100 | $238,100 |
| 2020 | $2,334 | $263,000 | $30,100 | $232,900 |
| 2019 | $2,205 | $252,200 | $20,100 | $232,100 |
| 2018 | $2,276 | $252,400 | $20,100 | $232,300 |
| 2017 | $1,561 | $227,500 | $18,000 | $209,500 |
| 2016 | $1,811 | $226,900 | $18,000 | $208,900 |
| 2014 | $1,044 | $207,700 | $18,000 | $189,700 |
Map
Source: Indiana Regional MLS
MLS Number: 201716140
APN: 53-02-28-103-010.000-017
- 7960 N Thames Dr
- TBD N State Road 37
- 1000 W Williams Rd
- 7867 N Fox Hollow Rd
- 469 E Fawn Ridge Trail
- 7495 N Old State Road 37
- 7612 W Saddle Gate Dr
- 6810 N Showers Rd
- 4355 E Streacher Rd
- 1401 W Dittemore Rd
- 3865 E Dora Rd
- 7716 N Lydy Rd
- 4199 E Anderson Rd
- 946 E Chambers Pike
- 3896 E Dora Rd
- 8781 N Old State Road 37
- 8780 N Old State Road 37
- 3351 Cletus Sample Rd
- 00 W Maple Grove Rd
- 8917 N Old State Road 37
- 7796 N Wildrose Ct
- 402 W Saidah Rd
- 7775 N Wildrose Ct
- 7793 N Wildrose Ct
- 7812 N Wildrose Ct
- 7809 N Wildrose Ct
- 7824 N Wildrose Ct
- 7821 N Wildrose Ct
- 960 W Simpson Chapel Rd
- 342 W Saidah Rd
- 7840 N Wildrose Ct
- 1105 W Simpson Chapel Rd
- 7833 N Wildrose Ct
- 333 W Saidah Rd
- 799 W Simpson Chapel Rd
- 876 W Sample Rd
- 874 W Sample Rd
- 870 W Sample Rd
- 605 W Jocedan Ct
- 327 W Saidah Rd
