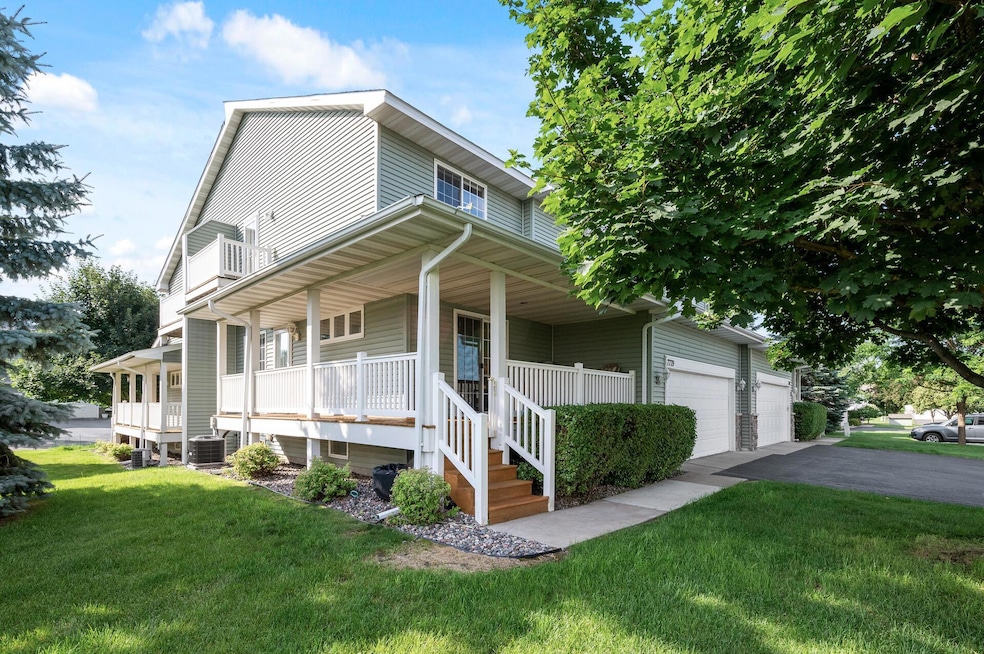
7779 Palisades Ave NE Elk River, MN 55330
Highlights
- Stainless Steel Appliances
- 2 Car Attached Garage
- Forced Air Heating and Cooling System
- Rogers Senior High School Rated 9+
- Zero Lot Line
- Family Room
About This Home
As of August 2025Endless reasons you will fall in love with this turn-key, home! Whether it's the darling wrap-around porch, cozy living room fireplace, or having your laundry on the same level as your bedrooms -- the list goes on! While tucked away in a quiet neighborhood, it's still close to many amenities for shopping, dining and easy commutes!
Kitchen is fully stocked with stainless steel appliances and is only a few steps away from the dining space. A half bathroom on the main floor is perfect for your guests. Gas fireplace located in the corner of the living room is perfect for those chilly winter nights.
Upstairs you'll find 3 generously sized bedrooms AND your laundry. This is unique to this home - as many others in the neighborhood have laundry located in the basement! Primary bedroom features a vaulted ceiling, walk-in closet, and a full, private bathroom with double sinks. A separate, full bathroom is also located on this level. One of the bedrooms also features a private balcony!
The finished lower level is another fantastic gathering space that can be multi-purposed! A half bathroom is conveniently located on this level as well. Home is equipped with water softener, reverse osmosis water filtration system, brand new flooring on the main level and a new roof in 2023. Enjoy the maintenance-free living that this association offers with lawn care and snow removal. All that's left for you to do is move in!
Last Agent to Sell the Property
Keller Williams Classic Realty Listed on: 07/03/2025

Townhouse Details
Home Type
- Townhome
Est. Annual Taxes
- $2,830
Year Built
- Built in 2002
Lot Details
- 2,570 Sq Ft Lot
- Lot Dimensions are 50x52x50x52
- Zero Lot Line
HOA Fees
- $330 Monthly HOA Fees
Parking
- 2 Car Attached Garage
- Garage Door Opener
Home Design
- Pitched Roof
- Architectural Shingle Roof
Interior Spaces
- 2-Story Property
- Family Room
- Living Room with Fireplace
- Dryer
Kitchen
- Range
- Microwave
- Dishwasher
- Stainless Steel Appliances
- Disposal
Bedrooms and Bathrooms
- 3 Bedrooms
Finished Basement
- Sump Pump
- Drain
- Basement Storage
- Basement Window Egress
Utilities
- Forced Air Heating and Cooling System
- Water Filtration System
- Cable TV Available
Community Details
- Association fees include lawn care, ground maintenance, professional mgmt, trash, snow removal
- Gassen Association, Phone Number (952) 922-5575
- Pheasant Ridge 5Th Add Subdivision
Listing and Financial Details
- Assessor Parcel Number 118089001220
Ownership History
Purchase Details
Home Financials for this Owner
Home Financials are based on the most recent Mortgage that was taken out on this home.Purchase Details
Purchase Details
Purchase Details
Purchase Details
Similar Homes in Elk River, MN
Home Values in the Area
Average Home Value in this Area
Purchase History
| Date | Type | Sale Price | Title Company |
|---|---|---|---|
| Deed | $170,000 | -- | |
| Warranty Deed | $147,500 | -- | |
| Foreclosure Deed | $169,000 | -- | |
| Warranty Deed | $188,776 | -- | |
| Warranty Deed | $102,000 | -- |
Mortgage History
| Date | Status | Loan Amount | Loan Type |
|---|---|---|---|
| Open | $166,920 | No Value Available |
Property History
| Date | Event | Price | Change | Sq Ft Price |
|---|---|---|---|---|
| 08/14/2025 08/14/25 | Sold | $299,900 | 0.0% | $149 / Sq Ft |
| 07/17/2025 07/17/25 | Pending | -- | -- | -- |
| 07/11/2025 07/11/25 | For Sale | $299,900 | -- | $149 / Sq Ft |
Tax History Compared to Growth
Tax History
| Year | Tax Paid | Tax Assessment Tax Assessment Total Assessment is a certain percentage of the fair market value that is determined by local assessors to be the total taxable value of land and additions on the property. | Land | Improvement |
|---|---|---|---|---|
| 2025 | $3,060 | $289,700 | $45,000 | $244,700 |
| 2024 | $3,060 | $273,100 | $30,000 | $243,100 |
| 2023 | $3,078 | $295,300 | $38,500 | $256,800 |
| 2022 | $2,714 | $264,000 | $35,000 | $229,000 |
| 2021 | $2,720 | $211,200 | $20,000 | $191,200 |
| 2020 | $2,714 | $207,800 | $20,000 | $187,800 |
| 2019 | $2,344 | $203,600 | $0 | $0 |
| 2018 | $2,184 | $173,800 | $0 | $0 |
| 2017 | $2,078 | $162,300 | $0 | $0 |
| 2016 | $2,004 | $0 | $0 | $0 |
| 2015 | $1,820 | $0 | $0 | $0 |
| 2014 | -- | $0 | $0 | $0 |
Agents Affiliated with this Home
-

Seller's Agent in 2025
Anna Christopherson
Keller Williams Classic Realty
(612) 400-4806
4 in this area
84 Total Sales
-

Buyer's Agent in 2025
Amy Zuccone
RE/MAX Professionals
(651) 357-7696
1 in this area
40 Total Sales
Map
Source: NorthstarMLS
MLS Number: 6749349
APN: 118-089-001220
- 15302 74th St NE
- 7901 Parell Ave NE
- 8140 Parell Ave NE
- 7243 Paris Ave NE
- 7285 Paris Ave NE
- 7257 Paris Ave NE
- 12403 81st St NE
- 14675 77th St NE
- 7260 Paris Ave NE
- 7229 Paris Ave NE
- 15382 71st St NE
- 15365 71st St NE
- 15341 71st St NE
- 7187 Paris Ave NE
- 15509 71st St NE
- 7931 Pinnacle Ave NE
- 15580 71st St NE
- 7162 Parquet Ave NE
- Bloomington Plan at Boulder Pass
- Carlton Plan at Boulder Pass






