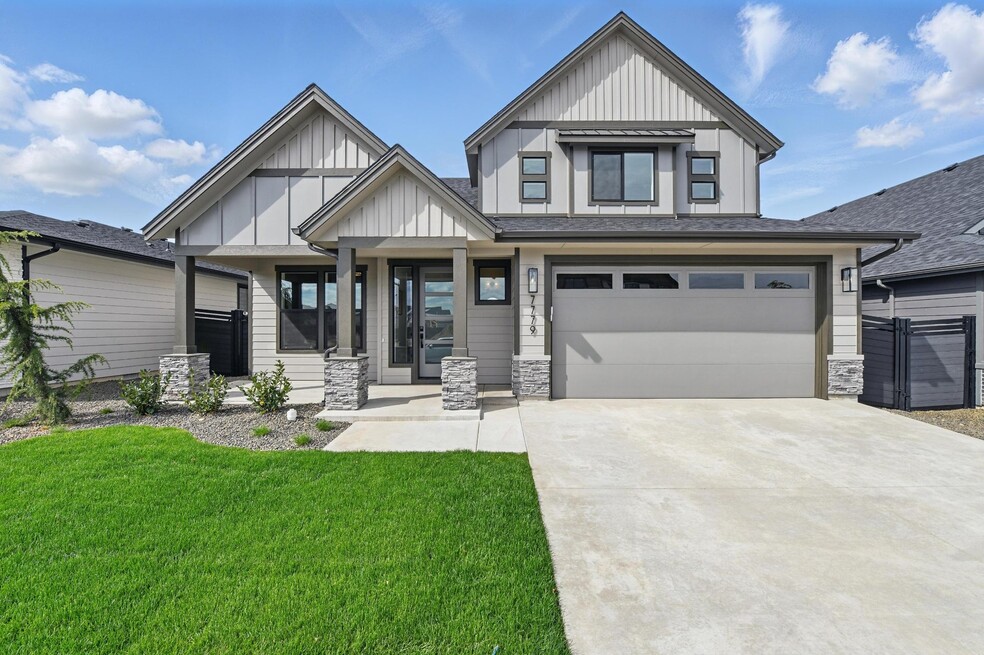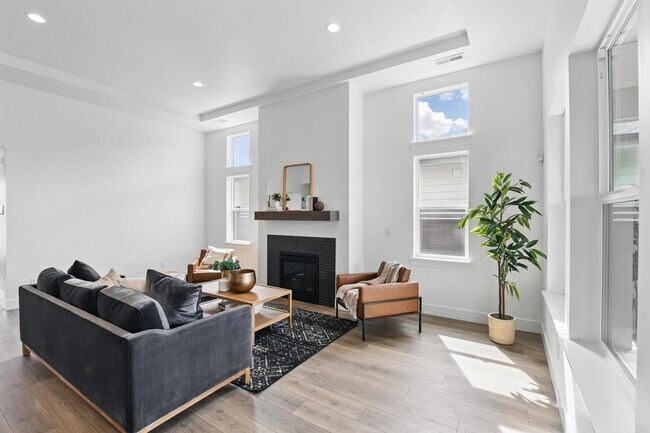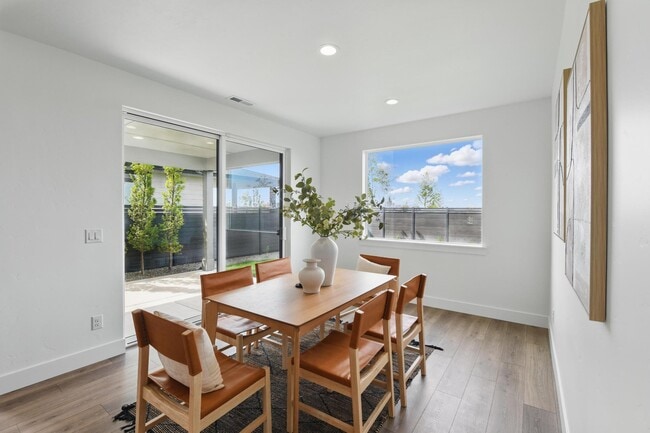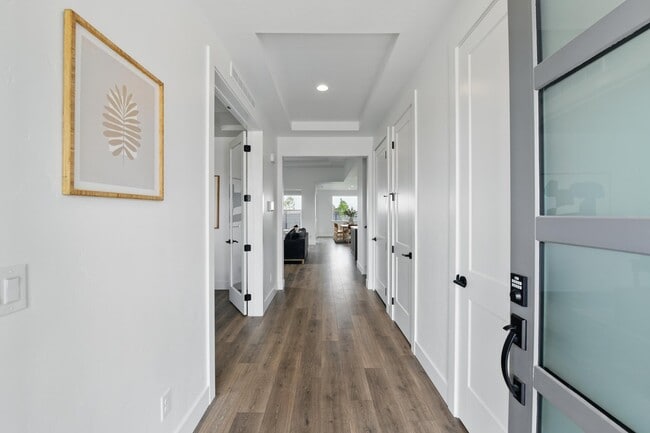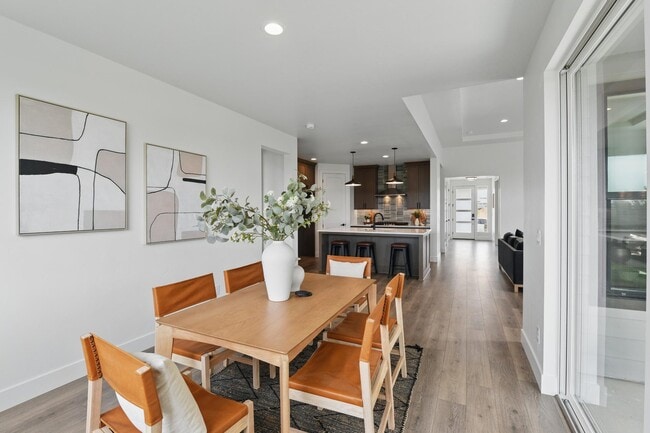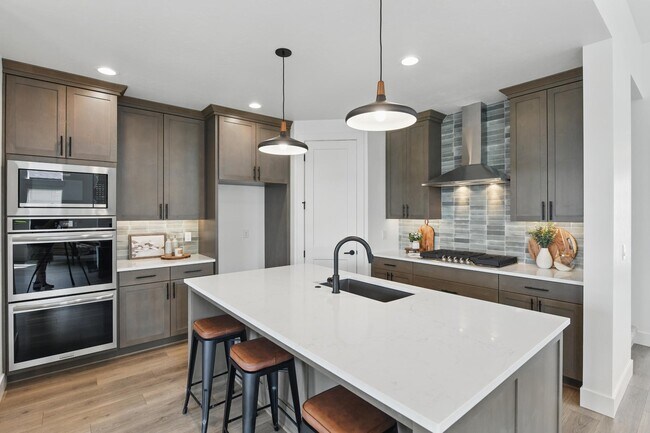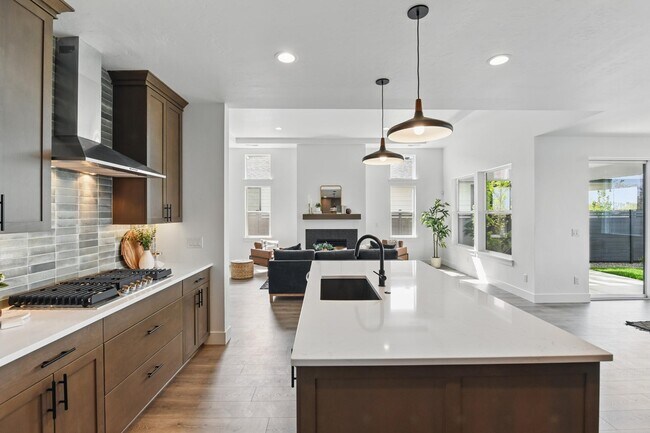
Estimated payment $4,268/month
Highlights
- New Construction
- Clubhouse
- Pickleball Courts
- Star Middle School Rated A-
- Community Pool
- Covered Patio or Porch
About This Home
The Sage home plan offers 2,353 square feet of beautifully designed living space with 4 to 5 bedrooms and 2.5 to 3 bathrooms. With the primary suite on the main floor, this layout provides the perfect balance of convenience and comfort while still offering plenty of room for family and guests. Upon entry, you are welcomed by a spacious foyer with a drop zone for coats and shoes. Just off the entry is a guest bedroom, ideal for visitors or multi-generational living. A little farther into the home, a powder room can be found, which also has the option to be upgraded into a full bathroom. A large laundry room nearby adds to the functionality and flow of the main floor. The heart of the home is the great room, featuring 11-foot ceilings and expansive windows that fill the space with natural light. The great room opens seamlessly to the chef’s kitchen, which includes a large island (with an option to extend), abundant counter space, and a spacious walk-in pantry. From the kitchen, the dining nook provides access to the covered outdoor living area, perfect for indoor-outdoor entertaining year-round. Just beyond the kitchen lies the primary suite, thoughtfully designed for privacy and relaxation. The suite features a spacious bedroom and a luxurious bath, which can be personalized with a variety of shower options, from enclosed tile walls to an elegant glass shower. A large walk-in closet completes the retreat. Upstairs, the Sage includes two secondary bedrooms, a full bathroom...
Sales Office
| Monday |
Closed
|
| Tuesday |
Closed
|
| Wednesday |
10:00 AM - 6:00 PM
|
| Thursday |
10:00 AM - 6:00 PM
|
| Friday |
10:00 AM - 6:00 PM
|
| Saturday |
10:00 AM - 6:00 PM
|
| Sunday |
11:00 AM - 6:00 PM
|
Home Details
Home Type
- Single Family
HOA Fees
- $200 Monthly HOA Fees
Parking
- 2 Car Garage
Home Design
- New Construction
Interior Spaces
- 2-Story Property
- Fireplace
- Breakfast Area or Nook
Bedrooms and Bathrooms
- 4 Bedrooms
- Walk-In Closet
Outdoor Features
- Covered Patio or Porch
Community Details
Recreation
- Pickleball Courts
- Community Playground
- Community Pool
- Park
- Trails
Additional Features
- Clubhouse
Map
Other Move In Ready Homes in Inspirado
About the Builder
- Inspirado
- 7779 W Daybreak Run Ct Unit Nisqually
- 7720 W Lookout View St
- 7766 W Daybreak Run Ct Unit Channing
- 7689 W Lookout View St Unit Sienna XL
- 7680 W Old School St Unit Camas
- 7672 W Old School St Unit Hudson
- Inspirado
- Inspirado
- 7739 W Daybreak Run Ct Unit Ponderosa
- 7645 W Lookout View St
- 6753 N Magic Mallard Ave Unit Larkspur
- 7731 W Daybreak Run Ct
- 7636 W Old School St Unit Elmwood
- 7633 W Lookout View St
- 6731 N Magic Mallard Ave Unit Addison
- 8088 W Inspirado Dr
- 8062 W Inspirado Dr
- 8300 W Inspirado Dr
- 7580 W Lookout View St
