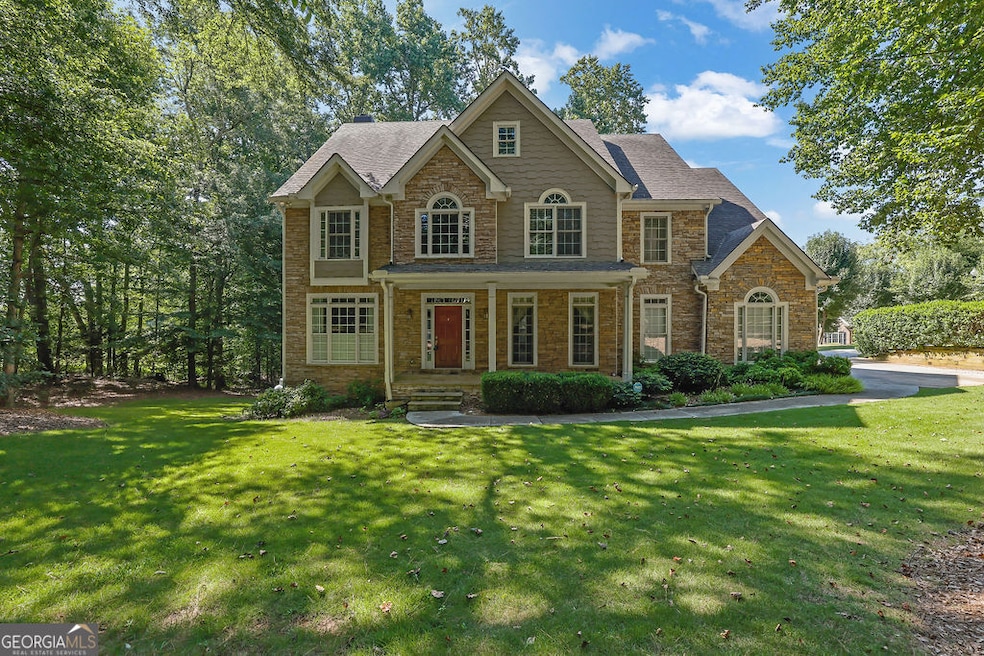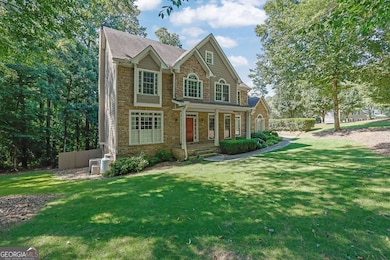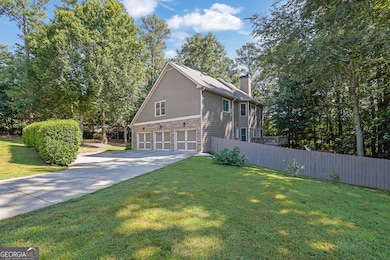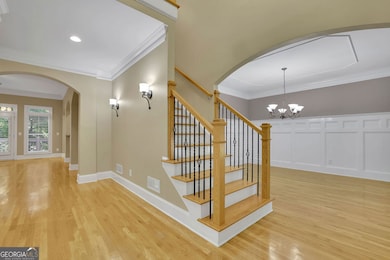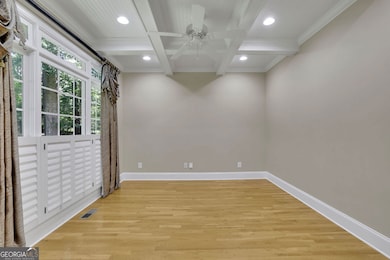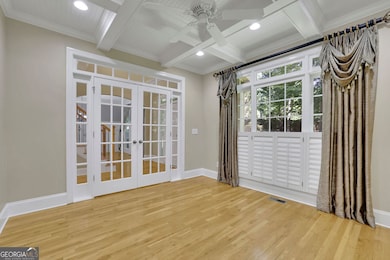778 Arnold Mill Rd Woodstock, GA 30188
Union Hill NeighborhoodEstimated payment $4,356/month
Highlights
- Wooded Lot
- Traditional Architecture
- 1 Fireplace
- Arnold Mill Elementary School Rated A
- Wood Flooring
- Double Oven
About This Home
Come see this rare 5-Bedroom Home with In-Law Suite in Prestigious Arnold Mill Estates! Discover this residence perfectly positioned on a serene .92-acre lot backing up to Berry Patch Farms for unmatched privacy. Step inside the welcoming two-story foyer and be greeted by gleaming hardwood floors and an open, functional floor plan ideal for both everyday living and entertaining. The chef's kitchen features stainless appliances, granite countertops, double ovens, island and a spacious eat-in area, perfect for entertaining. An expansive primary suite offers the ultimate private retreat: complete with an oversized sitting or living room featuring an inviting fireplace and a joining half bath. The spa-inspired primary bathroom showcases custom tile work, a separate soaking tub and a walk in shower- perfectly blending elegance with everyday indulgence. The finished basement with full in-law suite provides exceptional flexibility for multi-generational living or long-term guests. Additional highlights include a 3-car garage, abundant natural light, and room for a pool! This move-in-ready home also offers convenient access to Downtown Woodstock, shopping, dining, parks, and top-rated schools-all within a private, exclusive neighborhood setting.
Home Details
Home Type
- Single Family
Est. Annual Taxes
- $6,005
Year Built
- Built in 2004
Lot Details
- 0.92 Acre Lot
- Wooded Lot
HOA Fees
- $44 Monthly HOA Fees
Home Design
- Traditional Architecture
- Stone Siding
- Stone
Interior Spaces
- 3-Story Property
- 1 Fireplace
- Wood Flooring
- Finished Basement
- Natural lighting in basement
Kitchen
- Double Oven
- Microwave
- Dishwasher
Bedrooms and Bathrooms
- In-Law or Guest Suite
Parking
- 3 Car Garage
- Side or Rear Entrance to Parking
Schools
- Arnold Mill Elementary School
- Mill Creek Middle School
- River Ridge High School
Utilities
- Central Air
- Heating System Uses Propane
- Underground Utilities
- Septic Tank
Community Details
Overview
- Association fees include ground maintenance
- Estates @ Arnold Mill Subdivision
Amenities
- No Laundry Facilities
Map
Home Values in the Area
Average Home Value in this Area
Tax History
| Year | Tax Paid | Tax Assessment Tax Assessment Total Assessment is a certain percentage of the fair market value that is determined by local assessors to be the total taxable value of land and additions on the property. | Land | Improvement |
|---|---|---|---|---|
| 2025 | $6,048 | $255,120 | $41,600 | $213,520 |
| 2024 | $5,959 | $252,800 | $41,600 | $211,200 |
| 2023 | $5,545 | $253,800 | $41,600 | $212,200 |
| 2022 | $5,254 | $216,400 | $39,488 | $176,912 |
| 2021 | $2,713 | $228,000 | $41,600 | $186,400 |
| 2020 | $2,386 | $211,840 | $41,600 | $170,240 |
| 2019 | $2,472 | $213,400 | $40,000 | $173,400 |
| 2018 | $5,661 | $213,920 | $40,000 | $173,920 |
| 2017 | $5,533 | $527,300 | $40,000 | $170,920 |
| 2016 | $5,533 | $511,900 | $40,000 | $164,760 |
| 2015 | $4,434 | $390,000 | $26,000 | $130,000 |
| 2014 | $4,443 | $390,000 | $26,000 | $130,000 |
Property History
| Date | Event | Price | List to Sale | Price per Sq Ft | Prior Sale |
|---|---|---|---|---|---|
| 11/21/2025 11/21/25 | Price Changed | $724,000 | -2.2% | $160 / Sq Ft | |
| 09/18/2025 09/18/25 | Price Changed | $740,000 | -3.3% | $163 / Sq Ft | |
| 09/05/2025 09/05/25 | Price Changed | $765,000 | -2.5% | $169 / Sq Ft | |
| 08/19/2025 08/19/25 | Price Changed | $785,000 | -1.9% | $173 / Sq Ft | |
| 07/24/2025 07/24/25 | For Sale | $799,999 | 0.0% | $177 / Sq Ft | |
| 01/19/2024 01/19/24 | Rented | $4,300 | 0.0% | -- | |
| 01/06/2024 01/06/24 | Price Changed | $4,300 | -4.4% | $1 / Sq Ft | |
| 12/03/2023 12/03/23 | For Rent | $4,500 | 0.0% | -- | |
| 04/30/2021 04/30/21 | Sold | $541,000 | +2.3% | $120 / Sq Ft | View Prior Sale |
| 03/23/2021 03/23/21 | Pending | -- | -- | -- | |
| 03/18/2021 03/18/21 | For Sale | $529,000 | -- | $117 / Sq Ft |
Purchase History
| Date | Type | Sale Price | Title Company |
|---|---|---|---|
| Warranty Deed | $541,000 | -- | |
| Warranty Deed | -- | -- | |
| Deed | $325,000 | -- | |
| Foreclosure Deed | $302,850 | -- |
Mortgage History
| Date | Status | Loan Amount | Loan Type |
|---|---|---|---|
| Open | $513,950 | New Conventional | |
| Previous Owner | $357,000 | Commercial | |
| Previous Owner | $260,000 | New Conventional |
Source: Georgia MLS
MLS Number: 10556237
APN: 015N29-00000-077-00C-0000
- 0 Turner Rd Unit 7658197
- 107 Millstone Manor Ct
- 14210 Old Course Dr
- 174 Mooney Rd
- 178 Mooney Rd
- 182 Mooney Rd
- 201 Glenrise Ct
- 105 Glen Trail
- 104 Lenore Ct
- 721 Keystone Dr
- 717 Keystone Dr
- 701 Keystone Dr
- 203 Mooney Rd
- Hendricks Plan at Vista Ridge - Highlands Collection
- Serenity Plan at Vista Ridge - Heritage Collection
- Hillside Plan at Vista Ridge - Highlands Collection
- Acworth Plan at Vista Ridge - Heritage Collection
- Antioch Plan at Vista Ridge - Highlands Collection
- Sweetwater w Bsmt Brandywine Plan at Vista Ridge - Heritage Collection
- Wieuca Plan at Vista Ridge - Heritage Collection
- 1601 Willow Way
- 1412 River Landing Way
- 220 Gabriel Blvd
- 179 Gabriel Blvd
- 157 Gabriel Blvd
- 181 Gabriel Blvd
- 222 Gabriel Blvd
- 6021 Woodcreek Dr
- 6028 Woodcreek Dr
- 117 Jay Wood Dr
- 793 Cardinal Cove
- 1078 River Plantation Dr
- 2317 River Station Terrace
- 349 Burdock Trace
- 517 Lazy River Ln
- 1061 Knoxboro Ln
- 307 Paxton Ct
- 206 Persimmon Trail
- 206 Persimmon Tr Unit ID1234822P
- 315 Dexter Dr
