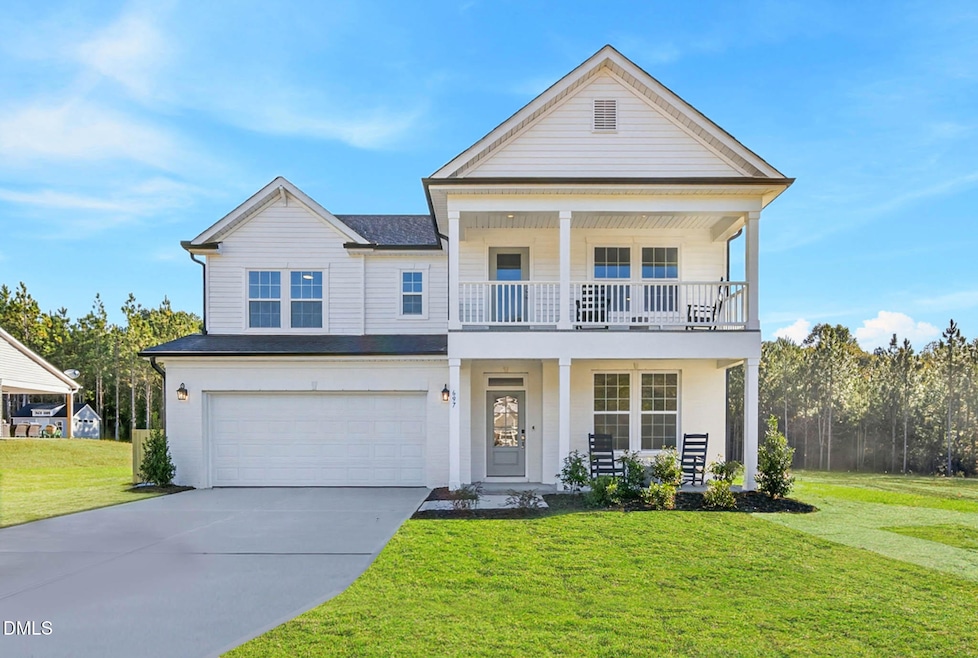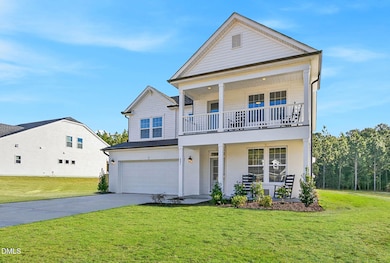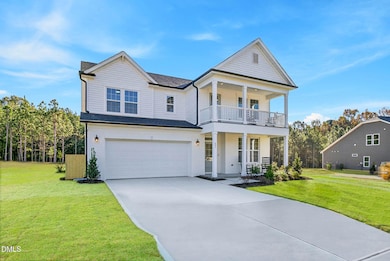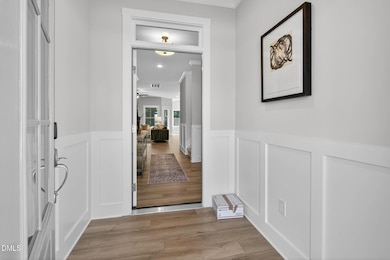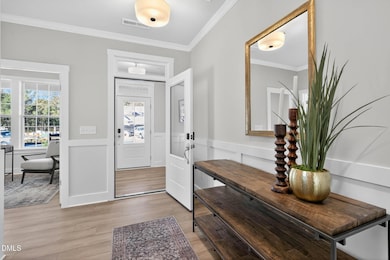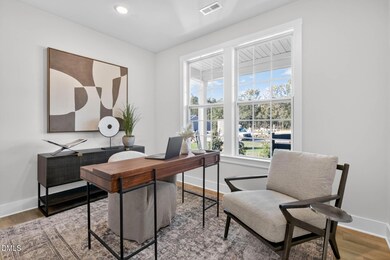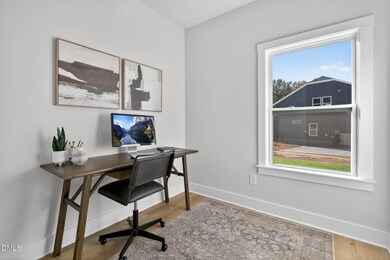778 Beacon Hill Rd Lillington, NC 27546
Estimated payment $3,168/month
Highlights
- Under Construction
- Deck
- Georgian Architecture
- Open Floorplan
- Vaulted Ceiling
- Main Floor Bedroom
About This Home
This showstopper home showcases the best of design, innovation, and modern living. The Apex plan at Duncan's Creek offers 3,011 sq ft, 4 bedrooms, 3 baths, and a 2-car garage, thoughtfully situated on Lot 39, a private wooded 0.63-acre homesite with a large backyard. Interior highlights include: Open-concept layout with seamless flow between living, dining, and kitchen spaces Side fireplace as a warm, inviting centerpiece in the main living area with custom built-ins Vaulted ceiling at café, filling the space with natural light Gourmet kitchen with quartz countertops, built-in appliances, gas cooking, walk-in pantry, Costco Storage under the stairs connecting to the pantry and messy kitchen Double pocket office for work, study, or organization Double drop zone for convenient storage and access First-floor guest bedroom with walk-in shower for privacy and comfort Laundry room connected to owners suite with laundry tub for extra functionality and working space Exnlarged bonus room upstairs Covered and screened patio for year-round outdoor enjoyment overlooking large private and wooded backyard Georgian elevation with additional balcony for timeless curb appeal New Home Inc.'s Smart. Healthy. New. features include: Smart technology: Ring doorbell, smart locks, Ecobee thermostat, Wi-Fi garage opener, and Cat 6 wiring for reliability and future expandability Healthy living features: Whole-home air filtration with MERV 11 filters (upgradeable to MERV 16), fresh air intake cycling 2-3 times per hour, and TechShield reflective roof decking for improved comfort and efficiency New advantages: Independent HERS energy testing, energy-efficient construction, modern materials, and builder-backed warranties for peace of mind Community highlights at Duncan's Creek: Nearly a mile of paved walking trails Pre-installed high-speed fiber internet Convenient location just 5 minutes to Downtown Lillington 20 minutes to Fuquay-Varina and Sanford 5.5 miles to Raven Rock State Park for hiking and outdoor adventure The Apex at 778 Beacon Hill Rd is a rare opportunity to own a Parade of Homes showcase property in Duncan's Creek, combining thoughtful design, Smart. Healthy. New. features, and community-centered living.
Home Details
Home Type
- Single Family
Year Built
- Built in 2026 | Under Construction
Lot Details
- 0.58 Acre Lot
HOA Fees
- $55 Monthly HOA Fees
Parking
- 2 Car Attached Garage
- Electric Vehicle Home Charger
- Side Facing Garage
- Private Driveway
Home Design
- Home is estimated to be completed on 4/30/26
- Georgian Architecture
- Brick Exterior Construction
- Permanent Foundation
- Raised Foundation
- Block Foundation
- Frame Construction
- Blown-In Insulation
- Batts Insulation
- Architectural Shingle Roof
- Vinyl Siding
Interior Spaces
- 3,017 Sq Ft Home
- 2-Story Property
- Open Floorplan
- Wired For Data
- Built-In Features
- Bookcases
- Crown Molding
- Smooth Ceilings
- Vaulted Ceiling
- Ceiling Fan
- Recessed Lighting
- Gas Fireplace
- Propane Fireplace
- Double Pane Windows
- Low Emissivity Windows
- Entrance Foyer
- Family Room with Fireplace
- Crawl Space
Kitchen
- Butlers Pantry
- Built-In Oven
- Built-In Gas Range
- Range Hood
- Microwave
- Dishwasher
- Stainless Steel Appliances
- Kitchen Island
- Quartz Countertops
Flooring
- Carpet
- Tile
- Luxury Vinyl Tile
Bedrooms and Bathrooms
- 4 Bedrooms | 1 Main Level Bedroom
- Primary bedroom located on second floor
- Walk-In Closet
- 3 Full Bathrooms
- Double Vanity
- Private Water Closet
- Separate Shower in Primary Bathroom
- Separate Shower
Laundry
- Laundry Room
- Laundry on upper level
- Sink Near Laundry
- Washer and Electric Dryer Hookup
Attic
- Pull Down Stairs to Attic
- Attic or Crawl Hatchway Insulated
Home Security
- Smart Lights or Controls
- Smart Locks
- Smart Thermostat
Eco-Friendly Details
- Energy-Efficient Construction
- Energy-Efficient Thermostat
Outdoor Features
- Balcony
- Deck
- Covered Patio or Porch
- Rain Gutters
Schools
- Harnett County Schools Elementary And Middle School
- Harnett County Schools High School
Utilities
- Forced Air Zoned Heating and Cooling System
- Heat Pump System
- Vented Exhaust Fan
- Electric Water Heater
- Septic Tank
Listing and Financial Details
- Home warranty included in the sale of the property
- Assessor Parcel Number 13063001009664
Community Details
Overview
- Association fees include storm water maintenance
- Elite Management Association, Phone Number (919) 233-7660
- Built by New Home Inc LLC
- Duncans Creek Subdivision, Apex Georgian Floorplan
- Pond Year Round
Recreation
- Community Playground
- Jogging Path
- Trails
Map
Home Values in the Area
Average Home Value in this Area
Property History
| Date | Event | Price | List to Sale | Price per Sq Ft |
|---|---|---|---|---|
| 11/22/2025 11/22/25 | For Sale | $499,700 | -- | $166 / Sq Ft |
Purchase History
| Date | Type | Sale Price | Title Company |
|---|---|---|---|
| Special Warranty Deed | $82,000 | None Listed On Document | |
| Special Warranty Deed | $82,000 | None Listed On Document |
Source: Doorify MLS
MLS Number: 10134508
APN: 13063001 0096 64
- 748 Beacon Hill Rd
- 726 Beacon Hill Rd
- 808 Beacon Hill Rd
- 659 Beacon Hill Rd
- 292 Bluestone Dr Unit 80
- 552 Beacon Hill Rd
- 567 Beacon Hill Rd
- 570 Beacon Hill Rd
- 510 Beacon Hill Rd
- 61 Bluestone Dr
- 492 Beacon Hill Rd
- 460 Beacon Hill Rd
- 76 Eagle Rock Dr
- 413 Beacon Hill Rd
- 395 Beacon Hill Rd Unit 25
- 376 Beacon Hill Rd
- 375 Beacon Hill Rd
- 71 Patricia Way
- 245 Duncan Creek Rd
- 275 Duncan Creek Rd
- 15 Jones Creek Ln
- 506 S 14th St
- 142 Beachcomber Dr
- 200 Beacon Hill Rd
- 67 Beacon Hill Rd
- 50 Artemas Ward Dr
- 50 Florida St
- 40 Arlie Ln
- 240 Oxfordshire Dr
- 45 Florentine Ct
- 170 Grove Cir Unit 302
- 61 Grove Cir
- 110 Thunder Valley Ct
- 28 March Creek Dr
- 145 Tributary Way
- 122 March Creek Dr
- 5167 McLean Chapel Church Rd
- 157 Leo St
- 860 Avery Pond Dr
- 205 Coleshill Rd
