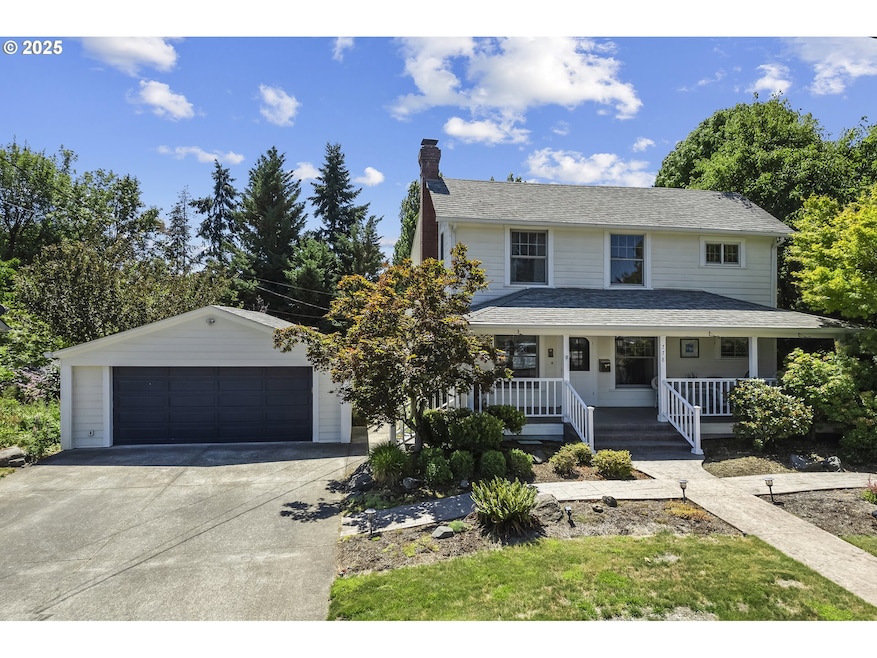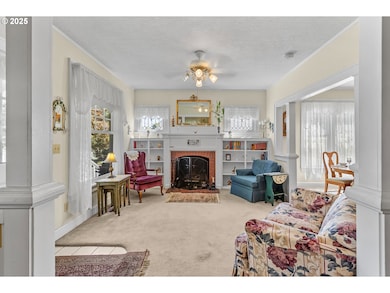Lovingly Restored American Colonial in a park like setting. Welcome to this beautifully maintained 5 bed, 2.5 bath colonial nestled in a serene, park inspired landscape. Thoughtful upgrades throughout, this home offers incredible flexibility, including separate living potential in the finished basement with a separate entrance, ramp access and a kitchenette. Multiple bedroom layout options is ideal for living or added rental income. Expanded remodeled kitchen with a spacious walk in pantry, abundant storage. Trex composite decking for easy outdoor enjoyment. Ceiling fans in every room provide year round comfort, and every inch of this home is optimized for intentional, usable space. The expansive yard is a true sanctuary, featuring meandering connected walking paths, charming foot bridges, concrete pavers, raised garden beds, and lush, mature landscaping. Whether you're seeking peaceful personal enjoyment or envisioning an event ready venue for gatherings, weddings, catering or income generation, the possibilities are endless. 2 car garage with its own electrical panel, perfect for an ADU addition. Room for RV/boat parking and a future parking pad. Flexible 5th bedroom option in either the family/den or finished basement A rare opportunity to own a truly versatile property in a tranquil, storybook setting.







