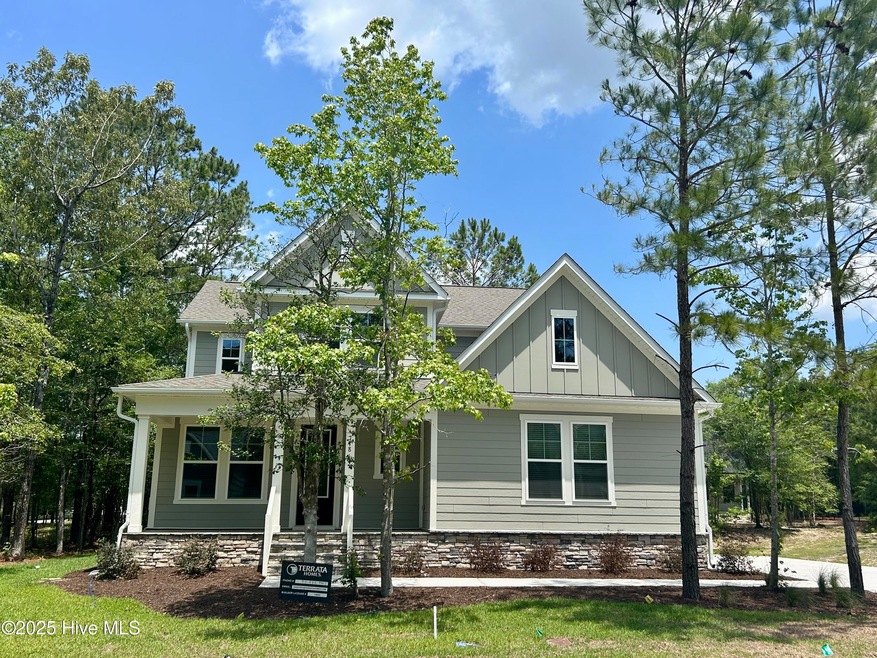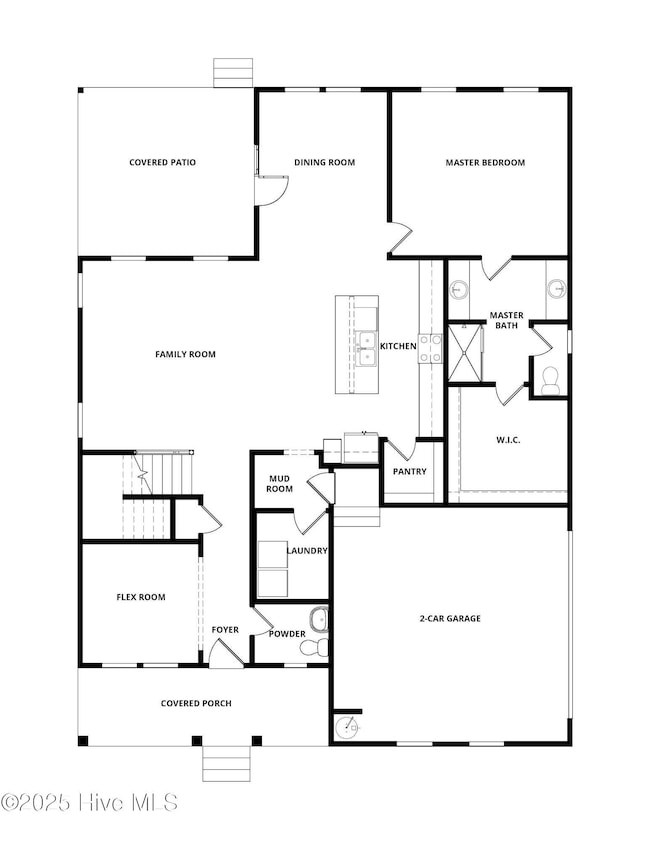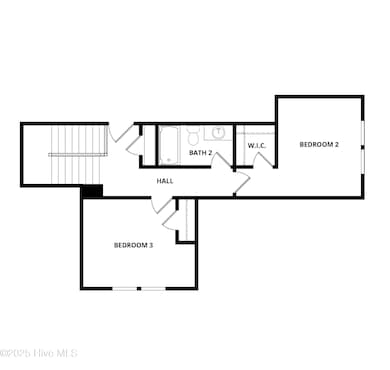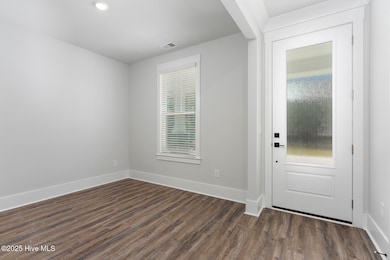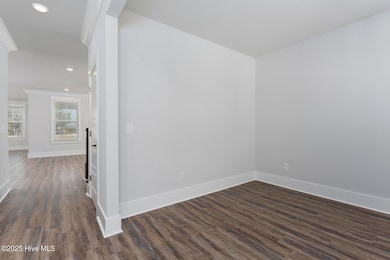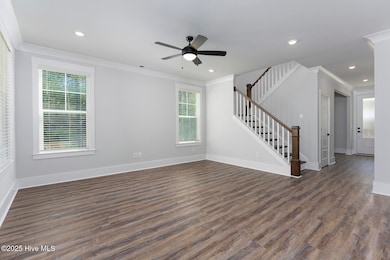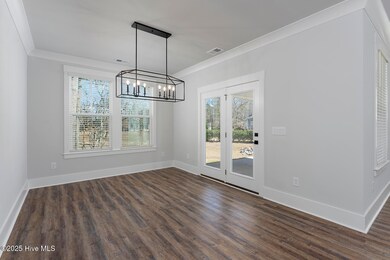778 Hollybriar Loop Rd SE Bolivia, NC 28422
Estimated payment $2,788/month
Highlights
- Community Boat Dock
- Indoor Pool
- Gated Community
- Fitness Center
- New Construction
- Clubhouse
About This Home
Come enjoy all that River Sea Plantation, a gated community, has to offer. The openness of this beautiful Brentwood floor plan by builder Terrata Homes features a Gourmet Kitchen with large quartz island and counter tops, Stainless Steel KitchenAid appliances, LP Smart Siding, and walk-in pantry. There is luxury around every corner, with oversized trim moldings on the ceiling and baseboards and luxury vinyl plank flooring throughout the main living areas as well as the primary owner's suite. Relax on the rear covered porch. The 1st floor Owners Suite offers dual vanities, tile shower and walk-in closet. Enjoy the convenience of an additional flex room on the first floor, half bath and laundry room. The generous 2nd floor features two additional bedrooms and a second full bath. River Sea Plantation features an owners' clubhouse, fitness center, indoor and outdoor pools, tennis and pickleball, a community boat ramp into the Lockwood Folly River, walk trails, and RV/boat storage. Don't let this opportunity pass you by! Incentives are available for both buyers using the preferred lender and for cash purchases. Please have your agent review the agent remarks for details regarding eligibility and specific incentive information. Incentives are available for both buyers using the preferred lender and for cash purchases. Please have your agent review the agent remarks for details regarding eligibility and specific incentive information.
Listing Agent
Coldwell Banker Sea Coast Advantage-Leland License #237992 Listed on: 05/09/2025

Home Details
Home Type
- Single Family
Est. Annual Taxes
- $124
Year Built
- Built in 2025 | New Construction
Lot Details
- 0.31 Acre Lot
- Lot Dimensions are 105x125x109x124
- Property fronts a private road
- Property is zoned Co-R-7500
HOA Fees
- $110 Monthly HOA Fees
Parking
- 2 Car Attached Garage
- Side Facing Garage
- Garage Door Opener
Home Design
- Raised Foundation
- Slab Foundation
- Architectural Shingle Roof
- Stone Veneer
Interior Spaces
- 2-Story Property
- High Ceiling
- Ceiling Fan
- Blinds
- Entrance Foyer
- Combination Dining and Living Room
- Fire and Smoke Detector
Kitchen
- Electric Cooktop
- Built-In Microwave
- Dishwasher
- Kitchen Island
Flooring
- Carpet
- Luxury Vinyl Plank Tile
Bedrooms and Bathrooms
- 3 Bedrooms
- Primary Bedroom on Main
- Walk-In Closet
Laundry
- Laundry Room
- Washer and Dryer Hookup
Outdoor Features
- Indoor Pool
- Covered Patio or Porch
Schools
- Bolivia Elementary School
- Cedar Grove Middle School
- South Brunswick High School
Utilities
- Zoned Heating and Cooling
- Heat Pump System
- Vented Exhaust Fan
- Electric Water Heater
Listing and Financial Details
- Tax Lot 6
- Assessor Parcel Number 168na006
Community Details
Overview
- Riversea Plantation HOA, Phone Number (919) 348-2031
- Riversea Plantation Subdivision
- Maintained Community
Recreation
- Community Boat Dock
- Tennis Courts
- Pickleball Courts
- Fitness Center
- Community Pool
- Trails
Additional Features
- Clubhouse
- Gated Community
Map
Home Values in the Area
Average Home Value in this Area
Tax History
| Year | Tax Paid | Tax Assessment Tax Assessment Total Assessment is a certain percentage of the fair market value that is determined by local assessors to be the total taxable value of land and additions on the property. | Land | Improvement |
|---|---|---|---|---|
| 2025 | -- | $30,400 | $30,400 | $0 |
| 2024 | $1 | $30,400 | $30,400 | $0 |
| 2023 | $78 | $30,400 | $30,400 | $0 |
| 2022 | $78 | $12,000 | $12,000 | $0 |
| 2021 | $78 | $12,000 | $12,000 | $0 |
| 2020 | $78 | $12,000 | $12,000 | $0 |
| 2019 | $74 | $12,000 | $12,000 | $0 |
| 2018 | $66 | $11,000 | $11,000 | $0 |
| 2017 | $66 | $11,000 | $11,000 | $0 |
| 2016 | $63 | $11,000 | $11,000 | $0 |
| 2015 | $63 | $11,000 | $11,000 | $0 |
| 2014 | $165 | $35,000 | $35,000 | $0 |
Property History
| Date | Event | Price | List to Sale | Price per Sq Ft |
|---|---|---|---|---|
| 12/01/2025 12/01/25 | For Sale | $517,900 | 0.0% | $241 / Sq Ft |
| 11/30/2025 11/30/25 | Off Market | $517,900 | -- | -- |
| 11/08/2025 11/08/25 | Price Changed | $517,900 | -4.6% | $241 / Sq Ft |
| 07/14/2025 07/14/25 | For Sale | $542,900 | 0.0% | $252 / Sq Ft |
| 06/16/2025 06/16/25 | Pending | -- | -- | -- |
| 05/09/2025 05/09/25 | For Sale | $542,900 | -- | $252 / Sq Ft |
Purchase History
| Date | Type | Sale Price | Title Company |
|---|---|---|---|
| Warranty Deed | $31,000 | Collins & Collins Law Offices |
Source: Hive MLS
MLS Number: 100506464
APN: 168NA006
- 782 Hollybriar Loop Rd SE
- 152 Bremerton Dr SE
- 735 Hollybriar Loop Rd SE
- 738 Hollybriar Loop Rd SE
- 755 Hollybriar Loop Rd SE
- 707 Sonata Dr SE
- 727 Sonata Dr SE
- 723 Sonata Dr SE
- 544 Hearthside Dr SE
- 507 Hearthside Dr SE
- 487 Hearthside Dr SE
- 496 Hearthside SE
- 576 Hearthside Dr SE
- 588 Hearthside Dr SE
- 820 Weston SE
- 803 Weston SE
- 552 Timbercrest Cir
- 555 Timbercrest Cir
- 553 Timbercrest Cir
- 471 Timbercrest Cir
- 107 Little Doe Place SW Unit Hayden
- 107 Little Doe Place SW Unit Aria
- 107 Little Doe Place SW Unit Cali
- 107 Little Doe Place SW
- 143 Maymont St NW
- 1516 E Black Squirrel Ln
- 2208 Lakefront Dr SE Unit The Venture
- 2208 Lakefront Dr SE Unit The Engage
- 2208 Lakefront Dr SE Unit Elevate
- 2208 Lakefront Dr SE
- 668 Savanac St SE
- 684 Savanac St SE
- 2537 Provence Dr SE
- 2528 Provence Dr SE
- 2639 Provence Dr SE
- 2617 Provence Dr SE
- 4272 Bright Blossom Way SE Unit Lot 249
- 4256 Bright Blossom Way SE
- 1004 Arborside Cir SE
- 1760 Riverton Dr SE
Ask me questions while you tour the home.
