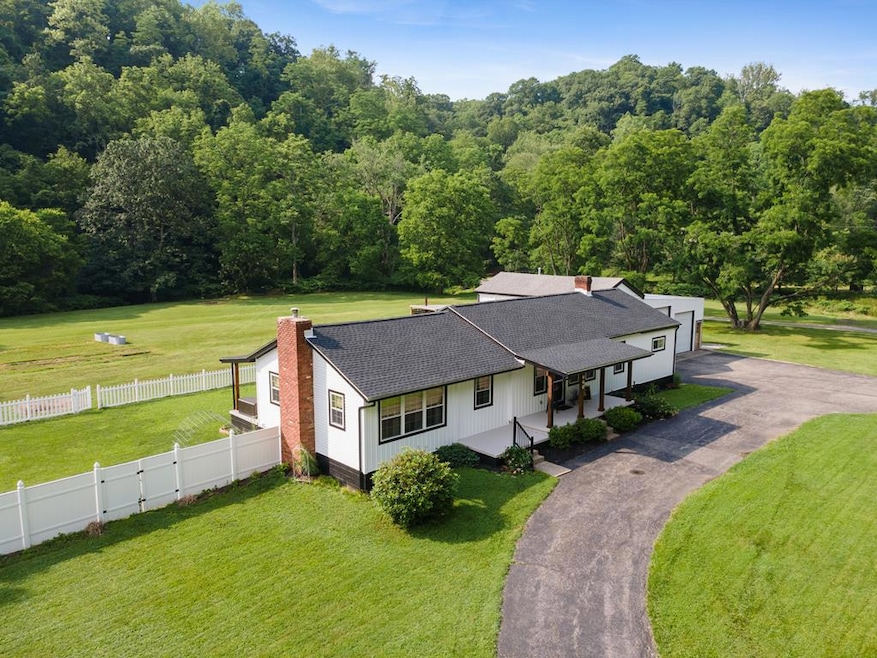
778 Little Grave Creek Rd Glen Dale, WV 26038
Estimated payment $2,418/month
Highlights
- Popular Property
- Ranch Style House
- Cathedral Ceiling
- Mature Trees
- Engineered Wood Flooring
- 2 Fireplaces
About This Home
WELCOME HOME to peaceful county living without sacrificing modern comfort! This beautifully updated 3-bedroom home sits on an expansive 1.98 "FLAT" acres — Not easily found in our Mountain state! Perfect for gardening, hobby farming, kids and pets, or simply enjoying wide open views. Inside, you'll find fresh, tasteful updates throughout: bright, open living spaces, a contemporary kitchen with new finishes, comfortable bedrooms, and thoughtful touches that make the house move-in ready. New windows fill the home with natural light and offer serene views of the surrounding landscape. Plus a large workshop perfect for projects, storage, or a home business. You have to check this one out!
Listing Agent
RE/MAX Broadwater Brokerage Phone: 3042422600 License #WVS180300392 Listed on: 08/15/2025

Home Details
Home Type
- Single Family
Year Built
- Built in 1946
Lot Details
- 1.98 Acre Lot
- Partially Fenced Property
- Landscaped
- Level Lot
- Mature Trees
- Wooded Lot
Home Design
- Ranch Style House
- Block Foundation
- Shingle Roof
- Vinyl Siding
Interior Spaces
- 2,300 Sq Ft Home
- Cathedral Ceiling
- Ceiling Fan
- 2 Fireplaces
- Wood Burning Fireplace
- Free Standing Fireplace
- Self Contained Fireplace Unit Or Insert
- Living Room
- Dining Room
- Workshop
- Fire and Smoke Detector
Kitchen
- Breakfast Area or Nook
- Range
- Dishwasher
Flooring
- Engineered Wood
- Luxury Vinyl Tile
Bedrooms and Bathrooms
- 3 Bedrooms
- Walk-In Closet
- Bathroom on Main Level
- 2 Full Bathrooms
Laundry
- Dryer
- Washer
Basement
- Walk-Out Basement
- Partial Basement
- Sump Pump
- Crawl Space
Parking
- Attached Garage
- Garage Door Opener
- Circular Driveway
- Open Parking
Outdoor Features
- Patio
- Separate Outdoor Workshop
- Porch
Utilities
- Forced Air Heating and Cooling System
- Heating System Uses Oil
- Electric Water Heater
- Septic Tank
Listing and Financial Details
- Assessor Parcel Number 19.3,4
Map
Home Values in the Area
Average Home Value in this Area
Property History
| Date | Event | Price | Change | Sq Ft Price |
|---|---|---|---|---|
| 08/15/2025 08/15/25 | For Sale | $375,000 | -- | $163 / Sq Ft |
Similar Homes in Glen Dale, WV
Source: Wheeling Board of REALTORS®
MLS Number: 139634
- 69 Julie Ct
- 420 Zane St
- 7 Zitko Terrace
- 410 Alta Vista Ave
- 410 Zane St
- 20 Midway Ln
- 306 Elizabeth St
- 505 Wheeling Ave
- 610 Glendale Heights Rd
- 801 Wheeling Ave
- 810 Tomlinson Ave
- 921 Tomlinson Ave
- 204 10th St
- 4015 Belmont Ave
- 4410 Lincoln Ave
- 4089 Lincoln Ave
- 4390 Central Ave
- 3970 Central Ave
- 60 W 47th St
- 157 W 45th St
- 3922 Lincoln Ave Unit 3922
- 200 W 36th St
- 1518 Caldwell St
- 1300 Third St Unit 2
- 1111 REAR Garfield St
- 512 Mcmechen St
- 30 37th St
- 93 Westgate Dr
- 46 Center Ave
- 90 15th St
- 1143 Main St
- 21 Oakland Ave Unit 3
- 1947 Decatur Ave
- 96 Maryland St Unit 96 Maryland
- 838 Main St Unit 3
- 834 Main St Unit 834 MAIN 1ST FLOOR
- 810 Main St
- 808 Main St
- 806 Main St
- 804 Main St






