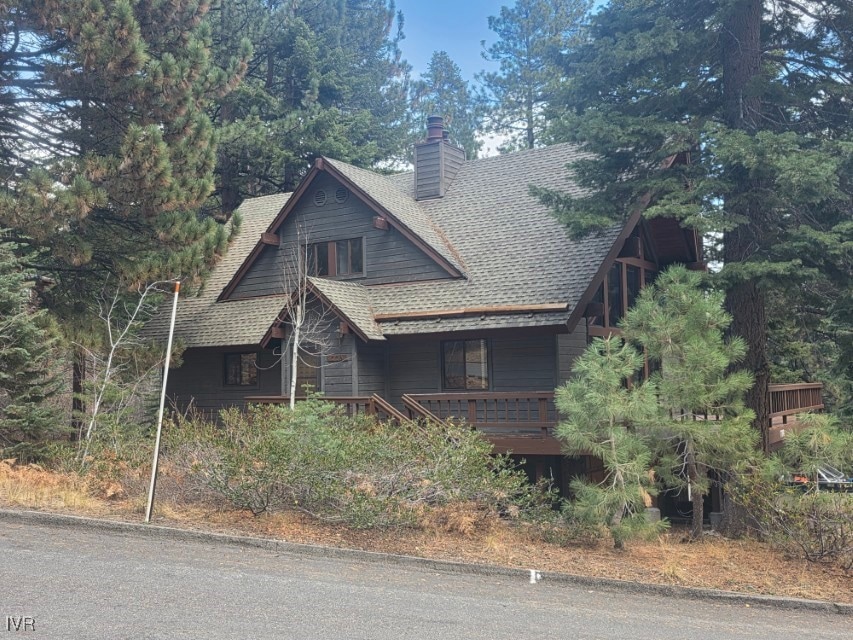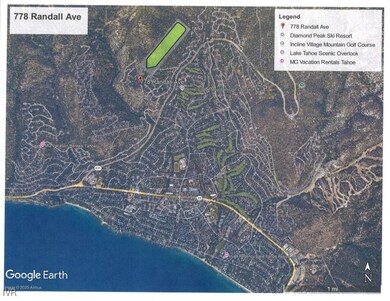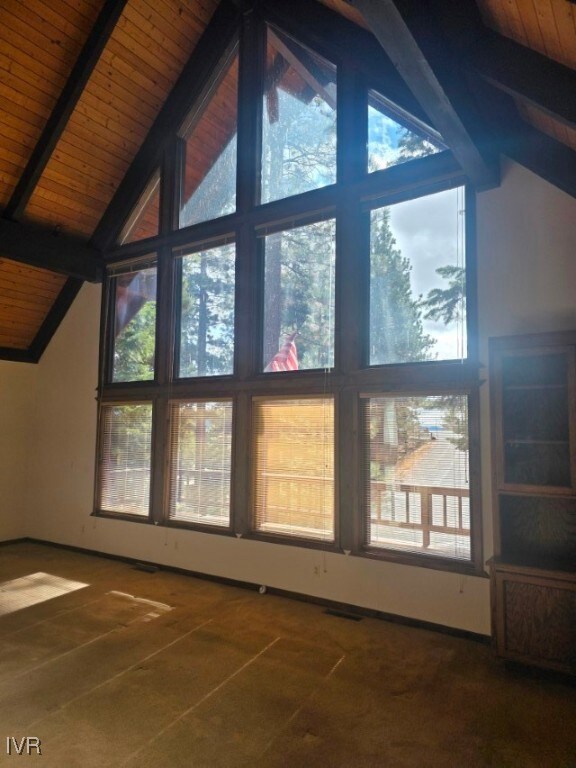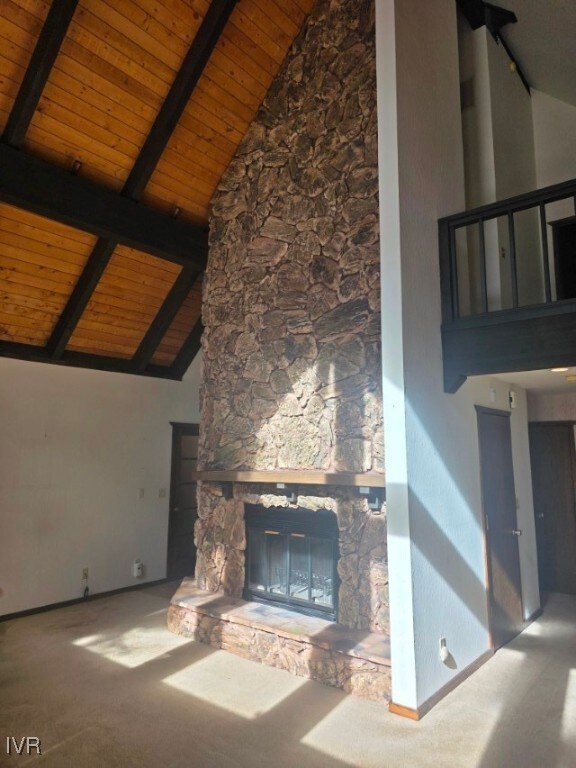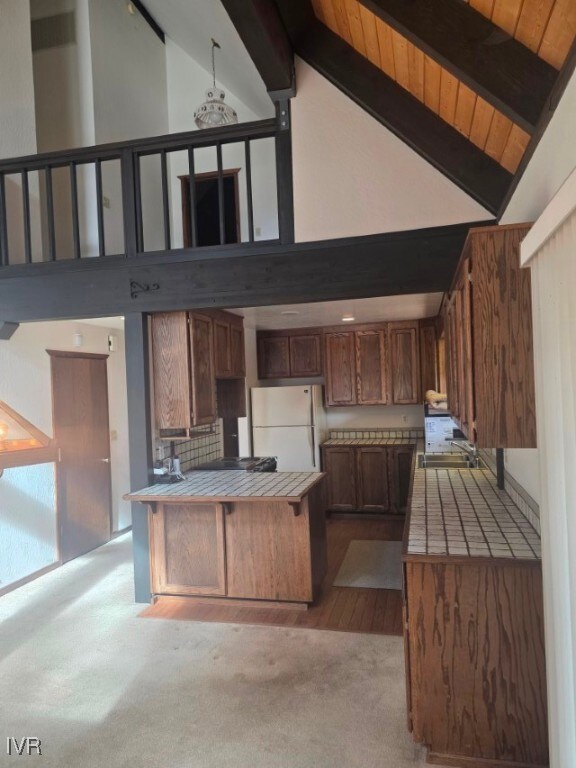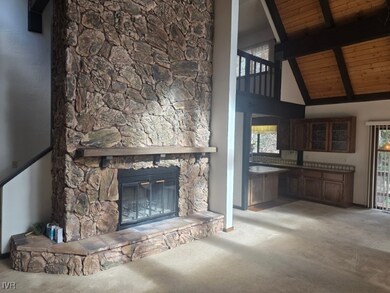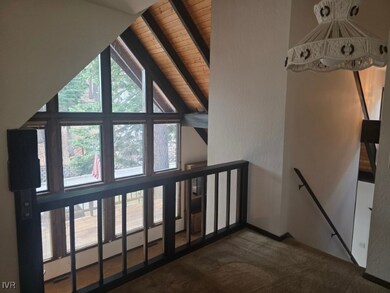778 Randall Ave Incline Village, NV 89451
Estimated payment $7,310/month
Highlights
- Very Popular Property
- View of Trees or Woods
- Cathedral Ceiling
- Incline High School Rated A-
- Deck
- Wood Flooring
About This Home
Enjoy Lake Tahoe Living. Relax in the spacious great room, highlighted by a stunning two-story stone fireplace. This home features 3 bedrooms, 2 baths, and a loft, surrounded by natural landscaping on a corner lot. Enjoy ample parking with a two-car garage, two-car carport, and additional driveway space. A large wraparound deck provides the perfect spot for outdoor entertaining or quiet mountain mornings. This home is conveniently located near shopping, dining, and all the exceptional amenities of Incline Village—including two golf courses, three private beaches, a recreation center, pickleball and tennis courts, swimming pools, and Diamond Peak Ski Resort. Outdoor enthusiasts will appreciate nearby access to the Tahoe Rim Trail, along with numerous hiking and mountain biking trails. Easy access to Mt. Rose Highway and Highway 28 places you just 45 minutes from Reno-Tahoe International Airport. Ask about Nevada’s no state income tax and other personal and business tax advantages.
Listing Agent
Coldwell Banker Select Brokerage Phone: 775-297-1909 License #S.178056 Listed on: 11/11/2025

Home Details
Home Type
- Single Family
Est. Annual Taxes
- $5,649
Year Built
- Built in 1984
Lot Details
- 7,449 Sq Ft Lot
- South Facing Home
- Corner Lot
- Sloped Lot
- Private Yard
- Zoning described as Single Family Residential
Parking
- 2 Car Attached Garage
- Carport
- Garage Door Opener
Home Design
- Mountain Architecture
- Brick or Stone Veneer
- Frame Construction
- Pitched Roof
- Composition Roof
- Wood Siding
- Shingle Siding
Interior Spaces
- 2,077 Sq Ft Home
- 3-Story Property
- Beamed Ceilings
- Cathedral Ceiling
- Track Lighting
- Wood Burning Fireplace
- Fireplace With Glass Doors
- Stone Fireplace
- Window Treatments
- Mud Room
- Great Room
- Living Room with Fireplace
- Loft
- Workshop
- Storage Room
- Utility Room
- Views of Woods
- Fire and Smoke Detector
- Basement
Kitchen
- Breakfast Bar
- Walk-In Pantry
- Electric Oven
- Electric Range
- Microwave
- Dishwasher
- Tile Countertops
- Disposal
Flooring
- Wood
- Carpet
- Tile
Bedrooms and Bathrooms
- 3 Bedrooms
- 3 Full Bathrooms
Laundry
- Laundry Room
- Laundry in Garage
- Dryer
- Washer
Outdoor Features
- Deck
Utilities
- Forced Air Heating System
- Heating System Uses Gas
- Heating System Uses Natural Gas
Community Details
- No Home Owners Association
Listing and Financial Details
- Assessor Parcel Number `15-251-11
Map
Home Values in the Area
Average Home Value in this Area
Tax History
| Year | Tax Paid | Tax Assessment Tax Assessment Total Assessment is a certain percentage of the fair market value that is determined by local assessors to be the total taxable value of land and additions on the property. | Land | Improvement |
|---|---|---|---|---|
| 2025 | $4,600 | $172,278 | $126,000 | $46,278 |
| 2024 | $4,600 | $159,479 | $112,000 | $47,479 |
| 2023 | $4,485 | $143,633 | $98,000 | $45,633 |
| 2022 | $4,693 | $127,531 | $86,625 | $40,906 |
| 2021 | $4,579 | $117,910 | $77,175 | $40,735 |
| 2020 | $4,516 | $116,321 | $75,600 | $40,721 |
| 2019 | $4,409 | $110,244 | $70,875 | $39,369 |
| 2018 | $4,305 | $109,636 | $70,875 | $38,761 |
| 2017 | $4,204 | $109,803 | $70,875 | $38,928 |
| 2016 | $4,118 | $102,948 | $63,000 | $39,948 |
| 2015 | $1,028 | $100,764 | $63,000 | $37,764 |
| 2014 | $4,016 | $101,389 | $63,000 | $38,389 |
| 2013 | -- | $113,428 | $75,250 | $38,178 |
Property History
| Date | Event | Price | List to Sale | Price per Sq Ft |
|---|---|---|---|---|
| 11/10/2025 11/10/25 | For Sale | $1,295,000 | -- | $623 / Sq Ft |
Source: Incline Village REALTORS®
MLS Number: 1018560
APN: 125-251-11
- 771 Randall Ave
- 756 Judith Ct
- 763 Judith Ct
- 759 Judith Ct
- 797 Ida Ct
- 700 College Dr Unit 1
- 700 College Dr Unit 15
- 877 Tyner Way
- 868 Tyner Way
- 957 Dorcey Dr Unit 2
- 867 Tyner Way
- 947 Tyner Way
- 579 Lucille Dr
- 917 Jennifer St
- 779 Rosewood Cir
- 580 Lucille Dr
- 456 Jill Ct
- 844 Lichen Ct
- 984 Tyner Way
- 451 Jill Ct
- 807 Jeffrey Ct
- 893 Donna Dr
- 908 Harold Dr Unit 23
- 929 Harold Dr
- 807 Alder Ave Unit 38
- 959 Fairview Blvd
- 872 Tanager St Unit 872 Tanager
- 568 Dale Dr Unit 2nd and 3rd Floor
- 445 Country Club Dr
- 1329 Thurgau Ct
- 120 Country Club Dr Unit 2
- 475 Lakeshore Blvd Unit 10
- 1074 War Bonnet Way Unit 1
- 451 Brassie Ave
- 7748 Blue Gulch Rd
- 20765 Parc Forêt Dr
- 1905 Lake Shore Dr
- 6554 Champetre Ct
- 13321 Snowshoe Thompson Cir
- 604 Ej Brickell
