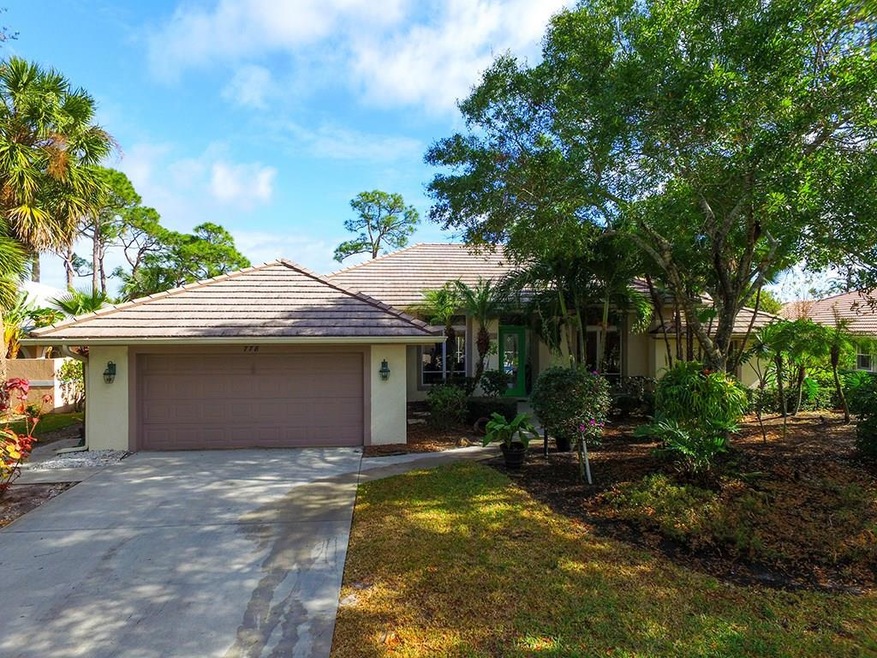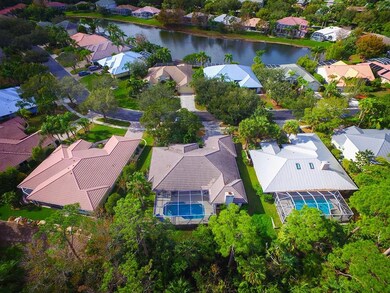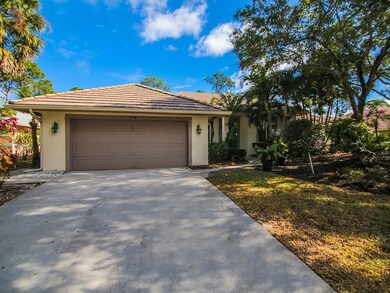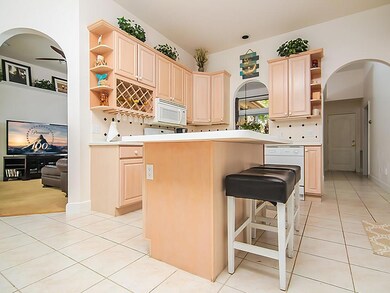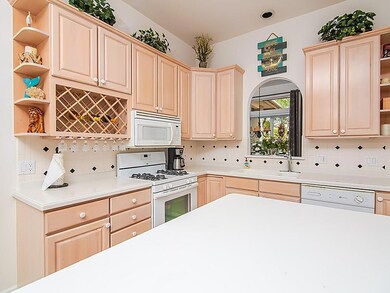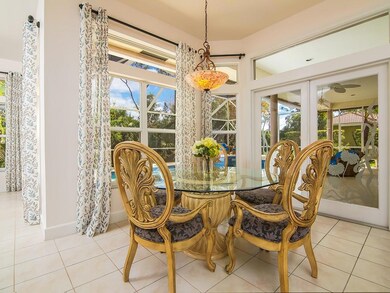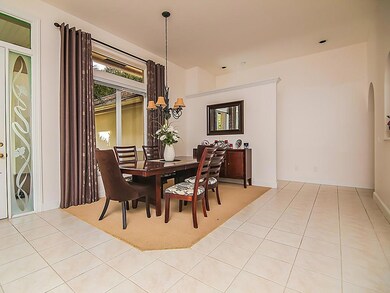
778 SW Lighthouse Dr Palm City, FL 34990
Highlights
- Concrete Pool
- Views of Preserve
- Screened Porch
- Bessey Creek Elementary School Rated A-
- Contemporary Architecture
- Breakfast Area or Nook
About This Home
As of May 2025A Palm City pool home under 400k! Get ready for some pool parties in this beautiful 4 bedroom 2 1/2 bath pool home. This home has great space and a nice open floor plan. Generous master suite looks out onto the pool deck with a bay window. The master bath has two sinks and a separate shower and tub. Two secondary bedrooms are attached by a Jack and Jill bath. The fourth bedroom has lots of possibilities as a guest room, office, den or just use it as a bedroom. The saltwater pool is heated by gas. A pool home in Palm city at this price won't last! Call today for a private showing!
Last Agent to Sell the Property
RE/MAX of Stuart - Palm City License #3068075 Listed on: 01/12/2017

Home Details
Home Type
- Single Family
Est. Annual Taxes
- $3,650
Year Built
- Built in 1993
Lot Details
- Property fronts a private road
- West Facing Home
HOA Fees
- $167 Monthly HOA Fees
Home Design
- Contemporary Architecture
- Flat Tile Roof
- Concrete Siding
- Block Exterior
Interior Spaces
- 2,307 Sq Ft Home
- 1-Story Property
- Gas Fireplace
- Single Hung Windows
- Formal Dining Room
- Screened Porch
- Views of Preserve
- Hurricane or Storm Shutters
Kitchen
- Breakfast Area or Nook
- Electric Range
- Microwave
- Ice Maker
- Dishwasher
- Disposal
Flooring
- Carpet
- Laminate
- Ceramic Tile
Bedrooms and Bathrooms
- 4 Bedrooms
Laundry
- Dryer
- Laundry Tub
Parking
- 2 Car Attached Garage
- Garage Door Opener
Outdoor Features
- Concrete Pool
- Patio
Schools
- Bessey Creek Elementary School
- Hidden Oaks Middle School
- Martin County High School
Utilities
- Central Heating and Cooling System
Community Details
- Association fees include management, common areas, cable TV, reserve fund, security
Ownership History
Purchase Details
Home Financials for this Owner
Home Financials are based on the most recent Mortgage that was taken out on this home.Purchase Details
Home Financials for this Owner
Home Financials are based on the most recent Mortgage that was taken out on this home.Purchase Details
Home Financials for this Owner
Home Financials are based on the most recent Mortgage that was taken out on this home.Purchase Details
Home Financials for this Owner
Home Financials are based on the most recent Mortgage that was taken out on this home.Purchase Details
Similar Homes in Palm City, FL
Home Values in the Area
Average Home Value in this Area
Purchase History
| Date | Type | Sale Price | Title Company |
|---|---|---|---|
| Deed | $720,000 | Omega National Title Agency | |
| Deed | $720,000 | Omega National Title Agency | |
| Warranty Deed | $375,000 | Sunbelt Title Agency | |
| Warranty Deed | $340,000 | First International Title In | |
| Warranty Deed | $205,000 | -- | |
| Deed | $44,900 | -- |
Mortgage History
| Date | Status | Loan Amount | Loan Type |
|---|---|---|---|
| Open | $310,000 | New Conventional | |
| Closed | $310,000 | New Conventional | |
| Previous Owner | $390,000 | Credit Line Revolving | |
| Previous Owner | $215,000 | Credit Line Revolving | |
| Previous Owner | $250,000 | Credit Line Revolving | |
| Previous Owner | $323,000 | New Conventional | |
| Previous Owner | $118,613 | New Conventional | |
| Previous Owner | $146,914 | Unknown | |
| Previous Owner | $163,000 | New Conventional |
Property History
| Date | Event | Price | Change | Sq Ft Price |
|---|---|---|---|---|
| 05/27/2025 05/27/25 | Sold | $720,000 | -3.9% | $312 / Sq Ft |
| 04/26/2025 04/26/25 | Pending | -- | -- | -- |
| 04/11/2025 04/11/25 | Price Changed | $749,000 | -0.7% | $325 / Sq Ft |
| 04/08/2025 04/08/25 | Price Changed | $754,000 | -0.7% | $327 / Sq Ft |
| 04/01/2025 04/01/25 | Price Changed | $759,000 | -0.1% | $329 / Sq Ft |
| 12/27/2024 12/27/24 | For Sale | $760,000 | +102.7% | $329 / Sq Ft |
| 03/22/2017 03/22/17 | Sold | $375,000 | -8.3% | $163 / Sq Ft |
| 02/20/2017 02/20/17 | Pending | -- | -- | -- |
| 01/11/2017 01/11/17 | For Sale | $409,000 | +20.3% | $177 / Sq Ft |
| 06/13/2014 06/13/14 | Sold | $340,000 | -6.8% | $148 / Sq Ft |
| 05/14/2014 05/14/14 | Pending | -- | -- | -- |
| 10/28/2013 10/28/13 | For Sale | $365,000 | -- | $158 / Sq Ft |
Tax History Compared to Growth
Tax History
| Year | Tax Paid | Tax Assessment Tax Assessment Total Assessment is a certain percentage of the fair market value that is determined by local assessors to be the total taxable value of land and additions on the property. | Land | Improvement |
|---|---|---|---|---|
| 2025 | $5,412 | $353,494 | -- | -- |
| 2024 | $5,304 | $343,532 | -- | -- |
| 2023 | $5,304 | $333,527 | $0 | $0 |
| 2022 | $5,112 | $323,813 | $0 | $0 |
| 2021 | $5,123 | $314,382 | $0 | $0 |
| 2020 | $5,015 | $310,042 | $0 | $0 |
| 2019 | $4,953 | $303,071 | $0 | $0 |
| 2018 | $4,828 | $297,420 | $110,000 | $187,420 |
| 2017 | $3,400 | $241,666 | $0 | $0 |
| 2016 | $3,650 | $236,695 | $0 | $0 |
| 2015 | -- | $235,050 | $0 | $0 |
| 2014 | -- | $218,641 | $0 | $0 |
Agents Affiliated with this Home
-
B
Seller's Agent in 2025
Brian Sullivan
Laviano & Associates Real Esta
(772) 530-3388
40 in this area
62 Total Sales
-

Seller Co-Listing Agent in 2025
Vanessa Palma
Laviano & Associates Real Esta
(772) 302-0888
7 in this area
25 Total Sales
-
D
Buyer's Agent in 2025
Darcy Friday
Coldwell Banker Realty /Delray Beach
(512) 650-6747
1 in this area
6 Total Sales
-

Seller's Agent in 2017
Susan Maxwell
RE/MAX
(772) 220-1116
139 in this area
527 Total Sales
-

Seller Co-Listing Agent in 2017
Kelley Decowski
RE/MAX
(772) 919-5389
68 in this area
217 Total Sales
-

Buyer's Agent in 2017
Jeff Clark
Coldwell Banker Realty
(772) 486-0053
21 in this area
135 Total Sales
Map
Source: Martin County REALTORS® of the Treasure Coast
MLS Number: M20002985
APN: 06-38-41-008-000-00370-5
- 761 SW Lighthouse Dr
- 721 SW Lighthouse Dr
- 641 SW Lighthouse Dr
- 1769 SW Dyer Point Rd
- 521 SW Marion Ct
- 1772 SW Commodore Place
- 1826 SW Stratford Way
- 1979 SW Balata Terrace
- 1559 SW Dyer Point Rd
- 1394 SW Seagull Way
- 1539 SW Albatross Way
- 1137 SW Lighthouse Dr
- 1354 SW Seagull Way
- 1749 SW Coxswain Place
- 1709 SW Coxswain Place
- 1689 SW Coxswain Place
- 1449 SW Albatross Way
- 2119 SW Balata Terrace
- 560 SW Bay Pointe Cir
- 1359 SW Dyer Point Rd
