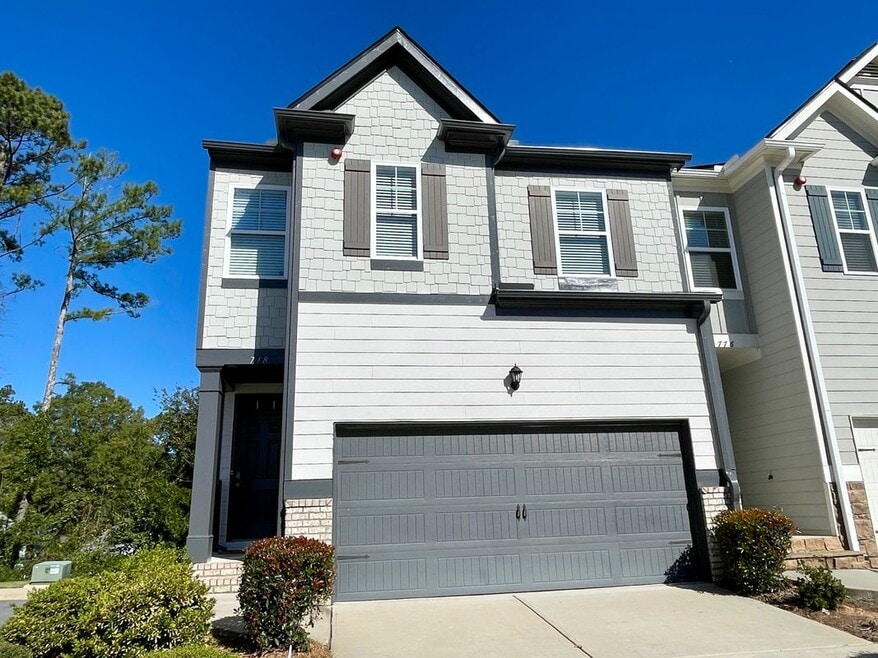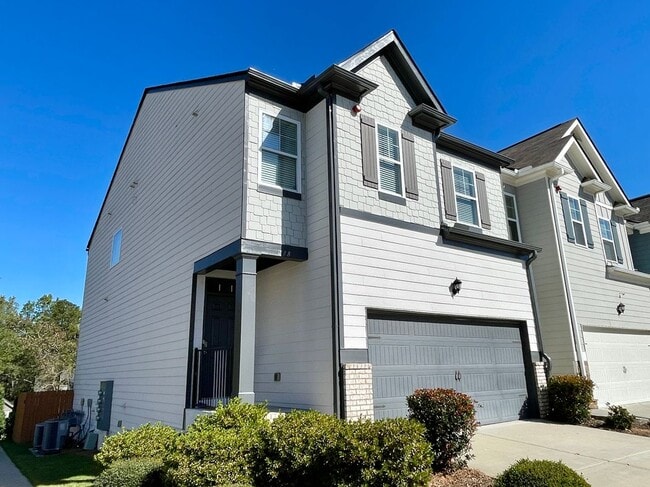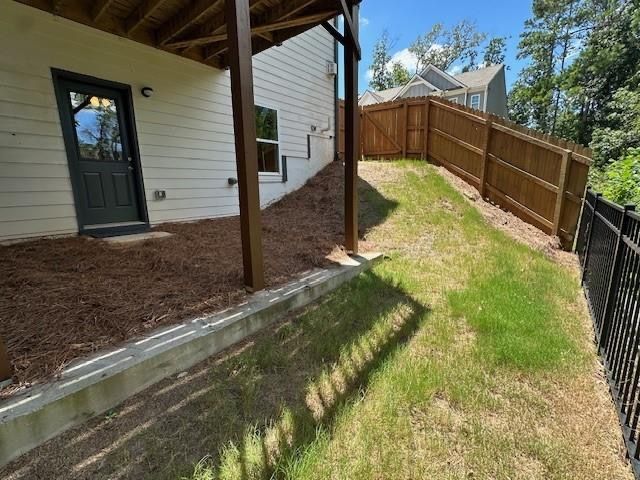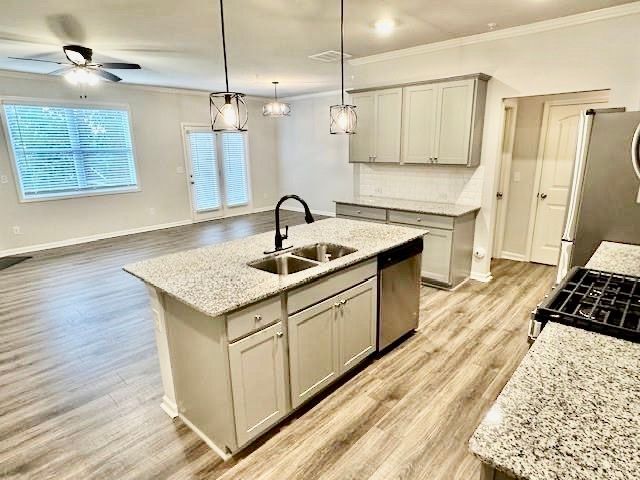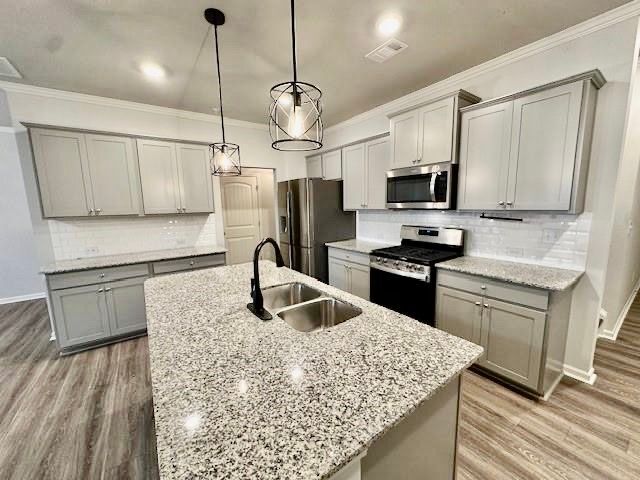778 Woodstock Grove Dr Woodstock, GA 30188
About This Home
Welcome to your dream home a stunning, move-in-ready Stratford end-unit townhome that perfectly blends modern elegance with everyday comfort. Nestled in a vibrant community just two miles from I-575 and the charming Downtown Woodstock, this beautifully upgraded residence offers an unbeatable location with easy access to Roswell's lively scene. Step inside to discover a bright, open-concept main level with soaring 9-foot ceilings and sleek luxury vinyl plank flooring that flows seamlessly throughout. The heart of the home is a stylish kitchen, boasting stone gray cabinetry, gleaming granite countertops, a chic subway tile backsplash, and a large center island perfect for gathering with friends and family. Equipped with top-of-the-line stainless steel appliances including a Whirlpool gas range, dishwasher, microwave, and a Samsung 4-door French Door refrigerator this kitchen is a chef's delight. It opens effortlessly to a spacious great room, where a cozy gas fireplace sets the mood, and a casual dining area leads to a freshly stained back deck, ideal for relaxing or hosting summer barbecues.Upstairs, the primary suite is a true retreat, featuring a sophisticated tray ceiling, a custom walk-in closet with built-ins, and a deluxe en-suite bathroom with dual granite vanities, a luxurious soaking tub, and a separate shower. Two generously sized secondary bedrooms offer ceiling fans for comfort, with one showcasing a walk-in closet and a cozy reading nook perfect for unwinding with a good book. The conveniently located laundry room includes custom shelving and hanging space, making chores a breeze. The partially finished basement adds incredible versatility, complete with a full bath and endless possibilities for a media room, guest or teen suite, home office, or gym. This level opens to a private, fenced backyard, ideal for pets or outdoor enjoyment, while still offering ample unfinished storage for seasonal items.Thoughtful upgrades elevate this home, including smart thermostats, a security system, and fresh paint throughout, ensuring a move-in-ready experience. The community enhances your lifestyle with a refreshing pool and cabana just a short stroll away, plus plenty of guest parking right outside your door. The HOA takes care of front and backyard maintenance, trash and recycling, termite protection, and exterior upkeep, including the roof and paint, so you can focus on enjoying your new home. Don't miss the chance to claim this highly sought-after Stratford floorplan in an exceptional location your perfect blend of style, space, and convenience awaits!

Map
- 776 Woodstock Grove Dr
- 419 Creekside Ln
- 1361 Chatley Way
- 338 Cherryhill Ln
- 532 Walton Dr
- 403 Village View
- 1388 Chatley Way
- 130 Village Trail
- 139 Village Trail
- 137 Creekview Dr
- 204 Magnolia Creek Way
- 11511 Highway 92
- 118 Remington Ct
- 201 Jonquil Spring Rd
- 1321 Yorkshire Ln
- 120 Via Roma
- 226 Hames Rd Unit 405
- 226 Hames Rd Unit 225
- 664 Bedford Ct
- 106 Meadow St
- 107 Skyridge Dr
- 108 Woodglen Ct
- 165 Bentley Pkwy
- 10247 Highway 92
- 116 Woodglen Ct
- 302 Independence Way
- 133 Bentley Pkwy
- 365 W Oaks Trail
- 124 Bentley Pkwy
- 122 Bentley Pkwy
- 111 Bentley Pkwy
- 140 Timberland St
- 109 Bentley Pkwy
- 139 W Oaks Place Unit 1C
- 139 W Oaks Place
- 1 Sycamore Ln
- 122 Trickum Hills Dr
- 308 Chardonnay Way
