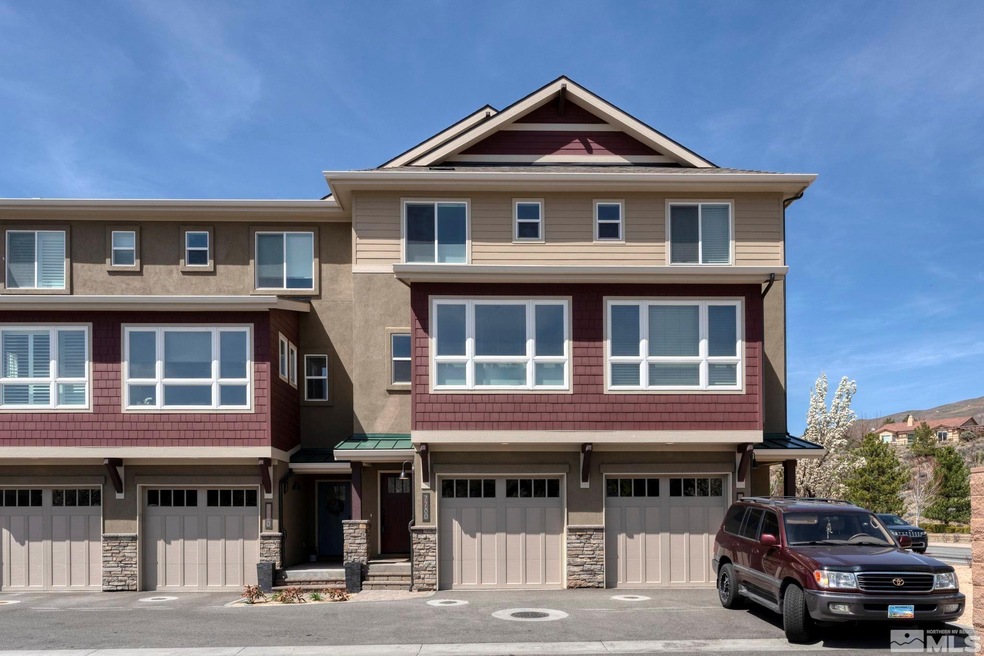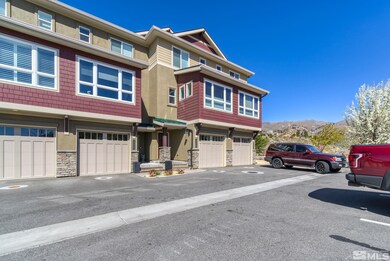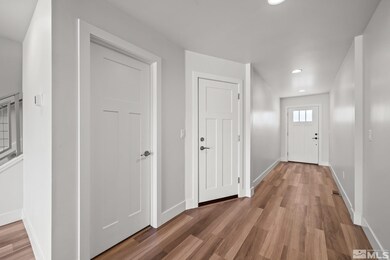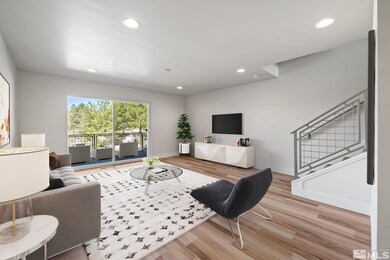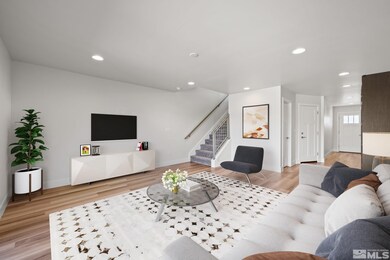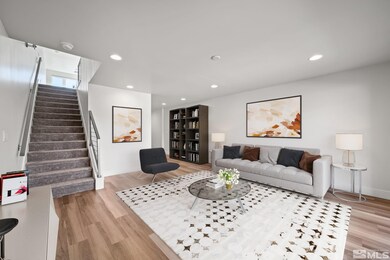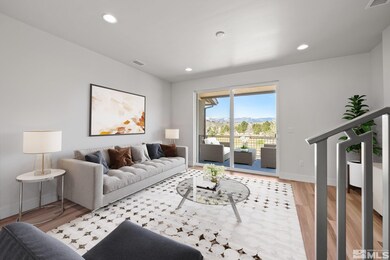
7780 Town Square Way Unit 2 Reno, NV 89523
Somersett NeighborhoodHighlights
- On Golf Course
- Spa
- Clubhouse
- Fitness Center
- Two Primary Bedrooms
- 1-minute walk to Somersett East Park
About This Home
As of May 2022Unique opportunity to own this luxurious townhome at The Greens at Town Center in the heart of Somersett with mountain and golf course VIEWS! This barely lived in townhome Features 2 large separate living spaces, high ceilings, recessed lighting and high-end finishes throughout. Luxury vinyl plank flooring in living areas & kitchen, upgraded tile in bathrooms w/ walk-in tile surround showers. Kitchen features granite countertops, soft-close cabinets & stainless steel appliances. 2 master suites upstairs, with large walk-in closets and ample storage. Low E double pane windows throughout. Located right next to the Club at Town Center with restaurants, shopping, yoga, swimming pool, hot tub, sauna, tennis, golf, gym, club/rec room and plenty of extra parking! Refrigerator, washer and dryer stay with townhome. 9-hole golf course included in monthly HOA fee. There is a ONE-TIME Somersett HOA Capital Contribution fee of 0.1% of the sales price.
Last Agent to Sell the Property
Ferrari-Lund R.E. Sparks License #S.180417 Listed on: 04/07/2022

Townhouse Details
Home Type
- Townhome
Est. Annual Taxes
- $3,973
Year Built
- Built in 2019
Lot Details
- 436 Sq Ft Lot
- Creek or Stream
- On Golf Course
- Landscaped
- Front and Back Yard Sprinklers
HOA Fees
- $207 Monthly HOA Fees
Parking
- 1 Car Attached Garage
- Parking Available
- Common or Shared Parking
- Garage Door Opener
Property Views
- Golf Course
- Mountain
- Valley
- Park or Greenbelt
Home Design
- Brick or Stone Veneer
- Pitched Roof
- Shingle Roof
- Composition Roof
- Metal Roof
- Wood Siding
- Stick Built Home
- Stucco
Interior Spaces
- 2,123 Sq Ft Home
- 3-Story Property
- High Ceiling
- Ceiling Fan
- Gas Log Fireplace
- Double Pane Windows
- Low Emissivity Windows
- Vinyl Clad Windows
- Blinds
- Entrance Foyer
- Family Room with Fireplace
- Separate Formal Living Room
- Combination Kitchen and Dining Room
- Crawl Space
- Smart Thermostat
Kitchen
- Breakfast Area or Nook
- Breakfast Bar
- Built-In Oven
- Gas Oven
- Gas Cooktop
- Microwave
- Dishwasher
- ENERGY STAR Qualified Appliances
- Kitchen Island
- Disposal
Flooring
- Carpet
- Ceramic Tile
- Vinyl
Bedrooms and Bathrooms
- 2 Bedrooms
- Double Master Bedroom
- Walk-In Closet
- Dual Sinks
- Primary Bathroom includes a Walk-In Shower
Laundry
- Laundry Room
- Laundry in Hall
- Dryer
- Washer
- Shelves in Laundry Area
Outdoor Features
- Spa
- Deck
Location
- Ground Level
- Property is near a creek
Schools
- Westergard Elementary School
- Billinghurst Middle School
- Mc Queen High School
Utilities
- Refrigerated Cooling System
- Forced Air Heating and Cooling System
- Heating System Uses Natural Gas
- Tankless Water Heater
- Gas Water Heater
- Internet Available
- Phone Available
- Cable TV Available
Listing and Financial Details
- Home warranty included in the sale of the property
- Assessor Parcel Number 23275102
Community Details
Overview
- Association fees include snow removal
- Somersett Hoa: Association, Phone Number (702) 250-3883
- Maintained Community
- The community has rules related to covenants, conditions, and restrictions
- Greenbelt
Amenities
- Common Area
- Sauna
- Clubhouse
Recreation
- Golf Course Community
- Tennis Courts
- Fitness Center
- Community Pool
- Community Spa
- Life Guard
- Snow Removal
Security
- Security Service
- Fire and Smoke Detector
Ownership History
Purchase Details
Home Financials for this Owner
Home Financials are based on the most recent Mortgage that was taken out on this home.Purchase Details
Home Financials for this Owner
Home Financials are based on the most recent Mortgage that was taken out on this home.Similar Homes in Reno, NV
Home Values in the Area
Average Home Value in this Area
Purchase History
| Date | Type | Sale Price | Title Company |
|---|---|---|---|
| Bargain Sale Deed | $640,000 | First Centennial Title | |
| Bargain Sale Deed | $582,965 | Western Title Company |
Mortgage History
| Date | Status | Loan Amount | Loan Type |
|---|---|---|---|
| Previous Owner | $232,965 | New Conventional | |
| Previous Owner | $450,000 | Construction |
Property History
| Date | Event | Price | Change | Sq Ft Price |
|---|---|---|---|---|
| 05/13/2022 05/13/22 | Sold | $640,000 | -1.5% | $301 / Sq Ft |
| 04/30/2022 04/30/22 | Pending | -- | -- | -- |
| 04/28/2022 04/28/22 | Price Changed | $650,000 | -5.1% | $306 / Sq Ft |
| 04/14/2022 04/14/22 | Price Changed | $685,000 | -4.2% | $323 / Sq Ft |
| 04/07/2022 04/07/22 | For Sale | $715,000 | +22.6% | $337 / Sq Ft |
| 02/17/2021 02/17/21 | Sold | $582,965 | 0.0% | $275 / Sq Ft |
| 01/19/2021 01/19/21 | Pending | -- | -- | -- |
| 01/06/2021 01/06/21 | For Sale | $582,965 | -- | $275 / Sq Ft |
Tax History Compared to Growth
Tax History
| Year | Tax Paid | Tax Assessment Tax Assessment Total Assessment is a certain percentage of the fair market value that is determined by local assessors to be the total taxable value of land and additions on the property. | Land | Improvement |
|---|---|---|---|---|
| 2025 | $4,343 | $157,431 | $44,205 | $113,226 |
| 2024 | $4,343 | $157,292 | $40,950 | $116,342 |
| 2023 | $4,421 | $147,607 | $44,380 | $103,227 |
| 2022 | $4,094 | $127,294 | $38,360 | $88,934 |
| 2021 | $3,973 | $111,272 | $22,680 | $88,592 |
| 2020 | $3,887 | $89,828 | $22,680 | $67,148 |
| 2019 | $369 | $10,080 | $10,080 | $0 |
Agents Affiliated with this Home
-
Jenna Riley

Seller's Agent in 2022
Jenna Riley
Ferrari-Lund R.E. Sparks
(775) 525-4293
3 in this area
65 Total Sales
-
Lori Welsh

Seller's Agent in 2021
Lori Welsh
Dickson Realty
(775) 771-6574
34 in this area
222 Total Sales
Map
Source: Northern Nevada Regional MLS
MLS Number: 220004362
APN: 232-751-02
- 7601 Autumn Ridge Cir
- 1672 Spring Hill Dr
- 7693 Stone Bluff Way
- 7621 Autumn Ridge Cir
- 7680 Stone Bluff Way
- 1612 Sawtooth Trail
- 1905 Dakota Ridge Trail
- 1593 River Hill Way
- 1601 River Hill Way
- 2155 Hunter Glen Ct
- Plan 3 at Brae Retreat
- Plan 6 at Brae Retreat
- Plan 7 at Brae Retreat
- Plan 8 at Brae Retreat
- Plan 4 at Brae Retreat
- Plan 1 at Brae Retreat
- Plan 5 at Brae Retreat
- Plan 2 at Brae Retreat
- 1562 River Hill Way
- 7325 Heritage Oaks Dr
