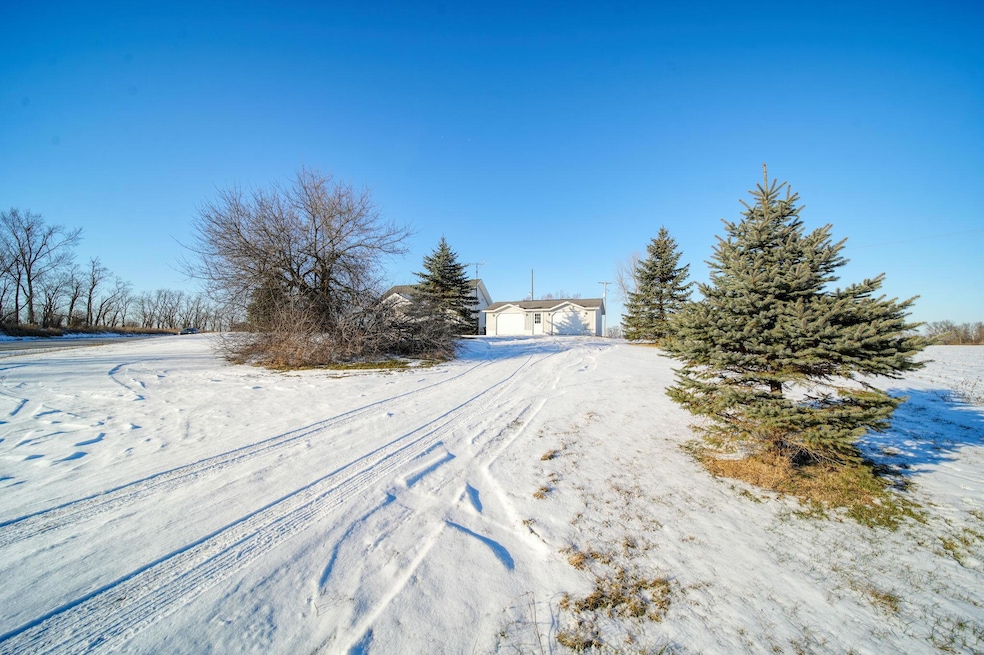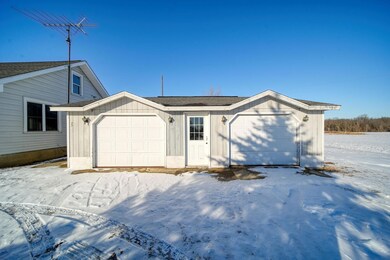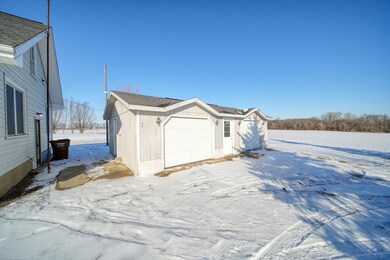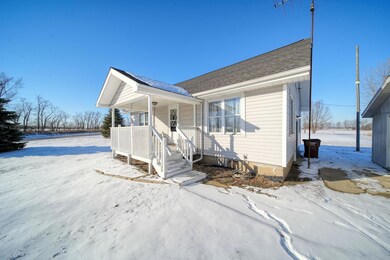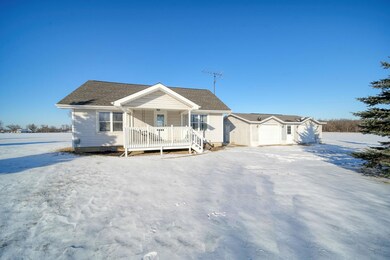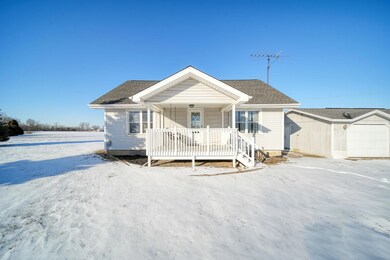
$199,900
- 3 Beds
- 1.5 Baths
- 1,884 Sq Ft
- 9875 Stoddard Rd
- Adrian, MI
This home has everything you have been looking for, just minutes from Adrian. This ranch home, nestled on .57 acres with an oversized 2 car garage. The front yard has a sidewalk to the entry and large shade trees. Enjoy the spacious main-floor living room, a huge picture window. The kitchen is perfect with ample cabinetry and counter space. All kitchen appliances are included. The formal dining
Amy-Tony Simpkins Goedert Real Estate - Adr
