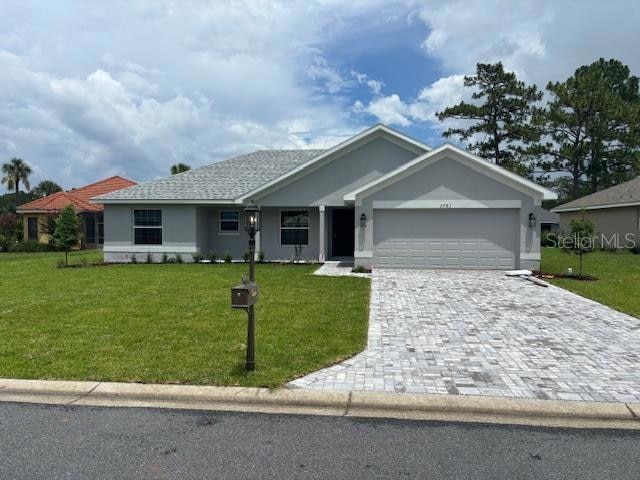7781 SW 180th Cir Dunnellon, FL 34432
Estimated payment $1,778/month
Highlights
- Under Construction
- Cathedral Ceiling
- 2 Car Attached Garage
- Open Floorplan
- Stone Countertops
- Tray Ceiling
About This Home
Under Construction. SPECIAL PROMOTION THRU 11/30/2025
PRICE REDUCED $20K, PLUS UP TO AN ADDITIONAL $20K IN FLEX MONEY.
NEW CONSTRUCTION - WELCOME TO THE EXQUISITE GOLFING COMMUNITY OF JULIETTE FALLS LOCATED OFF WEST HIGHWAY 40 IN DUNNELLON. JULIETTE FALLS HAS BEEN CONSISTENTLY RANKED IN THE TOP 10 PUBLIC GOLF COURSES IN THE STATE OF FLORIDA. A RECENT ARTICLE IN GOLF COAST MAGAZINE IS QUOTED CALLING JULIETTE FALLS “A GREAT PLACE TO GOLF, A BETTER PLACE TO LIVE.” ENJOY DINING AT THE CLUBHOUSE WITH DAILY MENU SPECIALS. MEMBERSHIP NOT REQUIRED TO ENJOY THE CLUBHOUSE/RESTAURANT.
UNDER CONSTRUCTION THIS CHARMING 3/2 SPLIT PLAN PACKS A BIG PUNCH WITH ITS OPEN FLOOR PLAN. THE CATHEDRAL CEILINGS IN MAIN LIVING AREA MAKES THE HOME FEEL EVEN MORE SPACIOUS. UPGRADES INCLUDE, LARGE TILE WALK IN SHOWER IN MASTER BATH, TRAY CEILING WITH CROWN IN MASTER BED, BEVELED EDGE GRANITE COUNTERS KITCHEN & BATHS, LARGE COVERED FRONT & REAR PORCHES, WOOD LOOK PLANK TILE IN MAIN LIVING AREAS AND 3FT EXTERIOR STONE ACCENTS. ALL THIS AND THE QUALITY YOU EXPECT FROM ADAMS HOMES. NEW CONSTRUCTION COMES WITH A 10 YEAR BUILDERS WARRANTY. CLOSING COSTS PAID WITH APPROVED LENDER. PRICES ARE SUBJECT TO CHANGE WITHOUT NOTICE.
Listing Agent
ADAMS HOMES REALTY INC Brokerage Phone: 352-592-7513 License #3226559 Listed on: 04/30/2025

Home Details
Home Type
- Single Family
Est. Annual Taxes
- $524
Year Built
- Built in 2025 | Under Construction
Lot Details
- 8,276 Sq Ft Lot
- Lot Dimensions are 91x91
- West Facing Home
- Metered Sprinkler System
- Property is zoned PUD
HOA Fees
- $110 Monthly HOA Fees
Parking
- 2 Car Attached Garage
Home Design
- Home is estimated to be completed on 6/18/25
- Entry on the 1st floor
- Slab Foundation
- Shingle Roof
- Block Exterior
Interior Spaces
- 1,540 Sq Ft Home
- 1-Story Property
- Open Floorplan
- Crown Molding
- Tray Ceiling
- Cathedral Ceiling
- Living Room
- In Wall Pest System
- Laundry Room
Kitchen
- Range
- Dishwasher
- Stone Countertops
- Disposal
Flooring
- Carpet
- Ceramic Tile
Bedrooms and Bathrooms
- 3 Bedrooms
- Split Bedroom Floorplan
- Walk-In Closet
- 2 Full Bathrooms
Outdoor Features
- Private Mailbox
Schools
- Dunnellon Elementary School
- Dunnellon Middle School
- Dunnellon High School
Utilities
- Central Heating and Cooling System
- Underground Utilities
- Electric Water Heater
- Fiber Optics Available
- Cable TV Available
Community Details
- Ryan Clapper Association
- Built by ADAMS HOMES OF NW FLORIDA
- Juliette Falls Subdivision, 1540A Floorplan
Listing and Financial Details
- Visit Down Payment Resource Website
- Tax Lot 235
- Assessor Parcel Number 34546-235-00
Map
Home Values in the Area
Average Home Value in this Area
Property History
| Date | Event | Price | List to Sale | Price per Sq Ft |
|---|---|---|---|---|
| 09/14/2025 09/14/25 | Price Changed | $308,100 | -3.6% | $200 / Sq Ft |
| 05/21/2025 05/21/25 | Price Changed | $319,550 | -2.6% | $208 / Sq Ft |
| 04/30/2025 04/30/25 | For Sale | $328,100 | -- | $213 / Sq Ft |
Source: Stellar MLS
MLS Number: OM700616
- 7174 SW 179th Court Rd
- 7128 SW 179th Court Rd
- 7625 SW 180th Cir
- 7173 SW 179th Court Rd
- 7697 SW 180th Cir
- 6980 SW 179th Court Rd
- 7758 SW 180th Cir
- Villa Trissino Plan at Juliette Falls
- Villa Andrea Plan at Juliette Falls
- Villa Francesca Plan at Juliette Falls
- Villa Palazzo Plan at Juliette Falls
- Villa Rialto Plan at Juliette Falls
- 6943 SW 179th Court Rd
- 7643 SW 180th Cir
- 7649 SW 180th Cir
- 7637 SW 180th Cir
- 7685 SW 180th Cir
- 6861 SW 179th Avenue Rd
- 17843 SW 68th Place
- 17851 SW 68th Place
- 6944 SW 179th Court Rd
- 6889 SW 179th Court Rd
- 17835 SW 68th Place
- 6752 SW 179th Avenue Rd
- 19432 SW 78th Place
- 8273 SW 196th Court Rd
- 19660 SW 83rd Place Rd Unit 13
- 16980 SW 46th St
- 8935 SW 191st Cir
- 9084 SW 192nd Court Rd
- 4660 SW 166th Court Rd
- 8519 SW 197th Court Rd
- 5366 SW 197th Terrace
- 8695 SW 197th Court Rd
- 9041 SW 196th Ct
- 7488 SW 204th Ave
- 8465 SW 202nd Terrace
- 19626 SW 93rd Place
- 9231 SW 197th Cir
- 19631 SW Nightingale Dr






