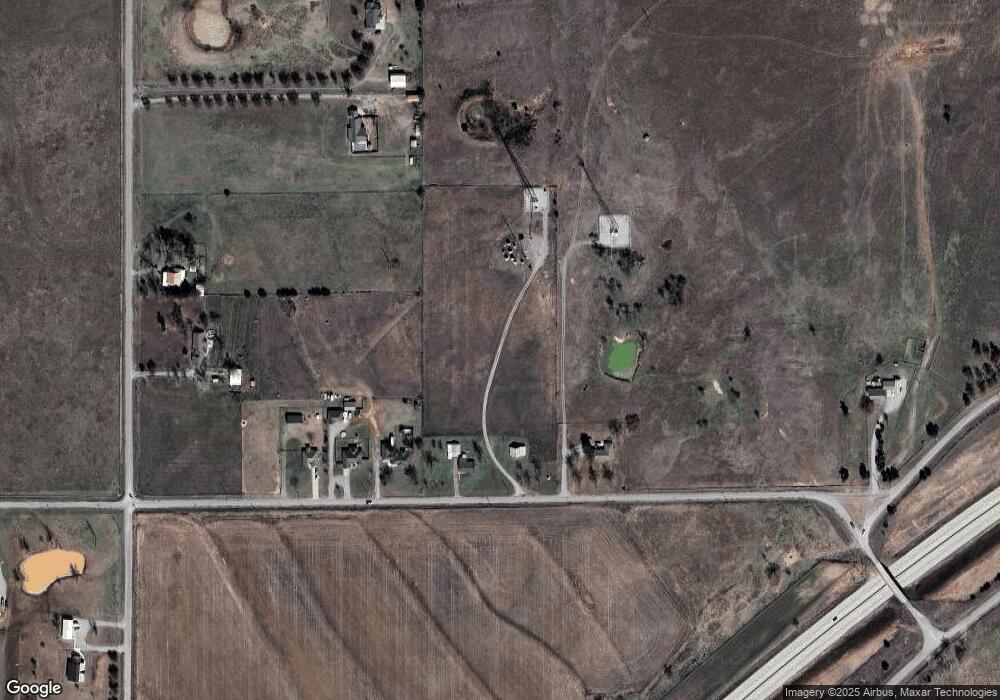Estimated Value: $189,000 - $237,000
3
Beds
1
Bath
1,300
Sq Ft
$169/Sq Ft
Est. Value
About This Home
This home is located at 7782 NE Wolf Rd, Elgin, OK 73538 and is currently estimated at $219,690, approximately $168 per square foot. 7782 NE Wolf Rd is a home located in Comanche County with nearby schools including Elgin Elementary School, Elgin Middle School, and Elgin High School.
Create a Home Valuation Report for This Property
The Home Valuation Report is an in-depth analysis detailing your home's value as well as a comparison with similar homes in the area
Home Values in the Area
Average Home Value in this Area
Tax History Compared to Growth
Tax History
| Year | Tax Paid | Tax Assessment Tax Assessment Total Assessment is a certain percentage of the fair market value that is determined by local assessors to be the total taxable value of land and additions on the property. | Land | Improvement |
|---|---|---|---|---|
| 2025 | $694 | $6,861 | $77 | $6,784 |
| 2024 | $700 | $6,861 | $77 | $6,784 |
| 2023 | $700 | $6,467 | $116 | $6,351 |
| 2022 | $659 | $6,279 | $115 | $6,164 |
| 2021 | $651 | $6,096 | $114 | $5,982 |
| 2020 | $596 | $5,919 | $114 | $5,805 |
| 2019 | $627 | $5,746 | $113 | $5,633 |
| 2018 | $607 | $5,579 | $112 | $5,467 |
| 2017 | $564 | $5,417 | $103 | $5,314 |
| 2016 | $543 | $5,259 | $94 | $5,165 |
| 2015 | $525 | $5,106 | $90 | $5,016 |
| 2014 | $399 | $4,957 | $87 | $4,870 |
Source: Public Records
Map
Nearby Homes
- 7590 Highland Hills Dr
- 12410 Big Horn Ln
- 611 7th St
- 109 Sunny Ln
- 15 Prairie View Rd
- 6935 NE Watts Rd
- 13630 NE Cornwallis Dr
- 7625 Northgate Dr
- 7655 Northgate Dr
- 519 G St
- 13195 NE Tony Creek Rd
- Tract D U S 277
- Tract A U S 277
- Tract C U S 277
- Tract B U S 277
- 704 6th St
- TBD Wichita Meadows Ln
- 13265 NE Clearwater Cir
- 203 3rd St
- 906 4th St
- 7730 NE Wolf Rd
- 7876 NE Wolf Rd
- 7688 NE Wolf Rd
- 7648 NE Wolf Rd
- 13072 NE 75th St
- 13072 NE 75th St
- TBD NE Wolf Rd Unit S19, T04N, R10W
- 13128 NE 75th St
- 13230 NE 75th St
- 12925 NE 75th St
- 12883 NE 75th St
- 12849 NE 75th St
- 13238 NE 75th St
- 7285 NE Wolf Rd
- 13344 NE 75th St
- 7255 NE Wolf Rd
- 7118 NE Wolf Rd
- 7181 NE Wolf Rd
- 13350 NE 75th St
- 7133 NE Wolf Rd
