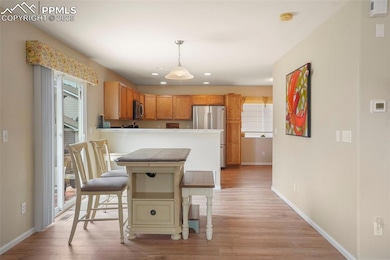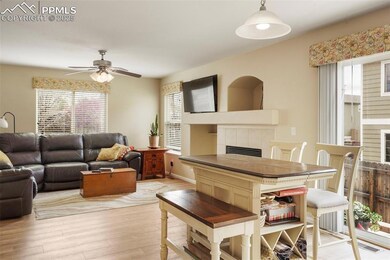7783 Autumn Leaf Way Colorado Springs, CO 80922
Stetson Hills NeighborhoodEstimated payment $2,533/month
Highlights
- 2 Car Attached Garage
- Community Playground
- Forced Air Heating and Cooling System
- Concrete Porch or Patio
- Park
- Ceiling Fan
About This Home
Welcome to this lovely 2-story home in the heart of Stetson Hills! Featuring 3 bedrooms, 3 bathrooms, and an unfinished basement, this home offers plenty of space and room to grow. The main level has a bright living room, dining area, and a functional kitchen with great storage and counter space. Upstairs you'll find an open loft area, a spacious primary suite with attached bath and walk-in closet, plus two additional bedrooms and another full bath. Throughout the house there is new carpet and flooring, new paint, upgraded granite counters in the kitchen and a new AC & Furnace unit as of August 2024! With an 832 sqft unfinished basement, this space is full of potential—perfect for future expansion, a home gym, or extra storage. Outside, enjoy a low maintenance patio with partial Pikes Peak views. Additional parking and a neighborhood park is just around the corner, and Laura Gilpin Park, known for it's stunning firework views across the whole city, is only a short walk away!
Fantastic location close to tons of shopping, restaurants, parks, and schools. Easy commute to military bases, close to Powers corridor & Marksheffel. Don’t miss this great opportunity in a cozy neighborhood!
Listing Agent
REMAX PROPERTIES Brokerage Phone: (719) 548-8600 Listed on: 04/21/2025
Co-Listing Agent
RE/MAX Advantage Brokerage Phone: (719) 548-8600 License #FA100075447
Home Details
Home Type
- Single Family
Est. Annual Taxes
- $1,670
Year Built
- Built in 2006
Lot Details
- 3,537 Sq Ft Lot
- Back Yard Fenced
HOA Fees
- $73 Monthly HOA Fees
Parking
- 2 Car Attached Garage
- Driveway
Home Design
- Shingle Roof
- Wood Siding
Interior Spaces
- 2,878 Sq Ft Home
- 2-Story Property
- Ceiling Fan
- Gas Fireplace
- Basement Fills Entire Space Under The House
Kitchen
- Oven
- Dishwasher
- Disposal
Bedrooms and Bathrooms
- 3 Bedrooms
Additional Features
- Remote Devices
- Concrete Porch or Patio
- Forced Air Heating and Cooling System
Community Details
Overview
- Association fees include covenant enforcement, trash removal
Recreation
- Community Playground
- Park
Map
Home Values in the Area
Average Home Value in this Area
Tax History
| Year | Tax Paid | Tax Assessment Tax Assessment Total Assessment is a certain percentage of the fair market value that is determined by local assessors to be the total taxable value of land and additions on the property. | Land | Improvement |
|---|---|---|---|---|
| 2025 | $1,670 | $32,210 | -- | -- |
| 2024 | $1,571 | $31,960 | $5,090 | $26,870 |
| 2023 | $1,571 | $31,960 | $5,090 | $26,870 |
| 2022 | $1,375 | $23,580 | $4,590 | $18,990 |
| 2021 | $1,433 | $24,260 | $4,720 | $19,540 |
| 2020 | $1,278 | $21,370 | $3,930 | $17,440 |
| 2019 | $1,264 | $21,370 | $3,930 | $17,440 |
| 2018 | $1,020 | $16,900 | $3,330 | $13,570 |
| 2017 | $1,025 | $16,900 | $3,330 | $13,570 |
| 2016 | $1,091 | $17,730 | $3,240 | $14,490 |
| 2015 | $1,092 | $17,730 | $3,240 | $14,490 |
| 2014 | -- | $14,720 | $3,060 | $11,660 |
Property History
| Date | Event | Price | Change | Sq Ft Price |
|---|---|---|---|---|
| 09/17/2025 09/17/25 | Price Changed | $439,500 | -0.1% | $153 / Sq Ft |
| 07/30/2025 07/30/25 | Price Changed | $439,900 | -2.0% | $153 / Sq Ft |
| 05/29/2025 05/29/25 | Price Changed | $449,000 | -2.4% | $156 / Sq Ft |
| 04/21/2025 04/21/25 | For Sale | $460,000 | -- | $160 / Sq Ft |
Purchase History
| Date | Type | Sale Price | Title Company |
|---|---|---|---|
| Warranty Deed | $280,000 | Capital Title | |
| Warranty Deed | $216,300 | Stewart Title |
Mortgage History
| Date | Status | Loan Amount | Loan Type |
|---|---|---|---|
| Previous Owner | $173,044 | New Conventional |
Source: Pikes Peak REALTOR® Services
MLS Number: 9883313
APN: 53204-18-005
- 4907 Turning Leaf Way
- 8003 Steward Ln
- 4818 Turning Leaf Way
- 4861 Sand Ripples Ln
- 7558 Patina Ct
- 4663 Pine Marten Point
- 4687 Pine Marten Point
- 4831 Desert Varnish Dr
- 4620 Gray Fox Heights
- 4661 Gray Fox Heights
- 7723 Valley Quail Point
- 4578 Gray Fox Heights Unit 52
- 7498 Straggler Cir
- 7711 Valley Quail Point
- 7705 Valley Quail Point
- 4006 Gray Fox Heights
- 5352 Freeboot Point
- 7659 Marmot Point
- 4536 Gray Fox Heights
- 7785 Grosbeak Point
- 7730 Mountain Laurel Dr
- 7434 Kettle Drum St
- 5203 Weaver Dr
- 7822 Tango Ln
- 7325 Steward Ln
- 3990 Patterdale Place
- 6950 Abilene Ridge Trail
- 3911 Patterdale Place
- 5812 Brennan Ave
- 3934 Wyedale Way
- 7262 Campstool Dr
- 3985 Ryedale Way
- 3975 Ryedale Way
- 3987 Wyedale Way
- 3921 Wyedale Way
- 3936 Patterdale Place
- 5445 War Paint Place
- 4157 Fellsland Dr
- 6325 Blazing Star Dr
- 6140 Jaffee Ct







