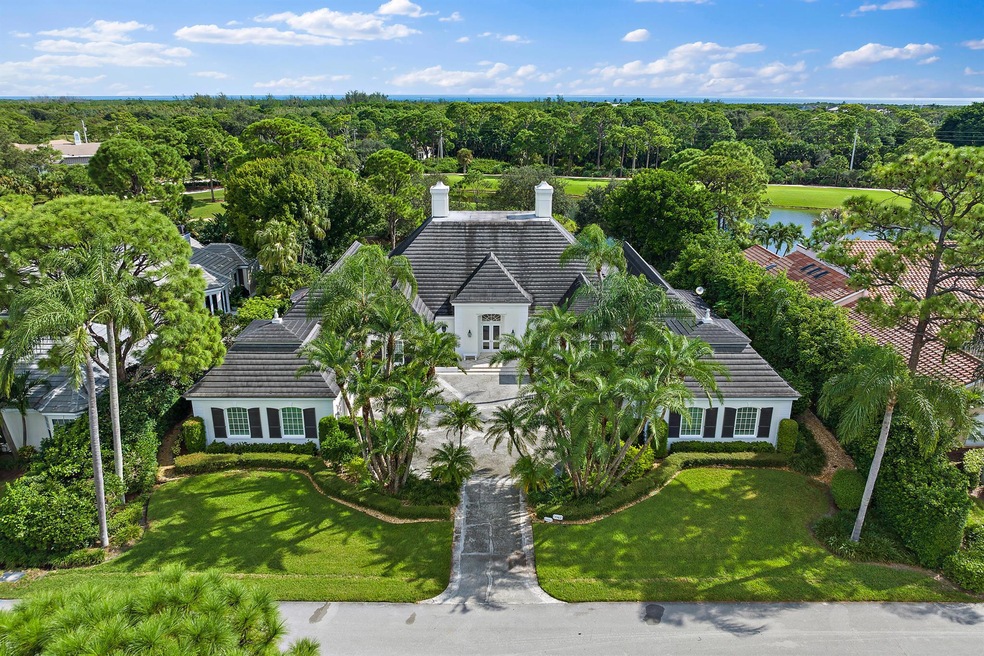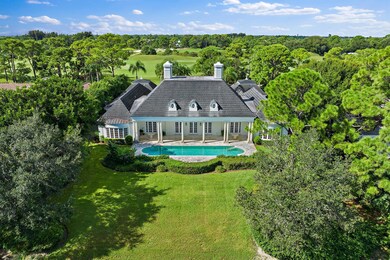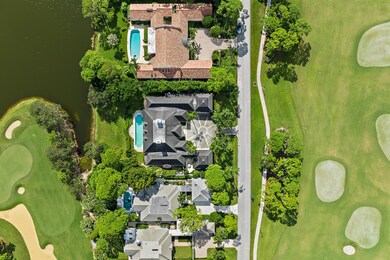
7783 SE Golfhouse Dr Hobe Sound, FL 33455
Highlights
- Gated with Attendant
- Concrete Pool
- Waterfront
- South Fork High School Rated A-
- Golf Course View
- 22,082 Sq Ft lot
About This Home
As of December 2024Welcome to the crown jewel of Loblolly Pines, the first home built in this prestigious community, where luxury and refined living meet. Situated across from the newly renovated clubhouse and driving range, this 5,700 sq ft residence offers elegance and comfort at every turn. Soaring ceilings and French doors in the grand entry provide stunning views through the home to the pool and beyond, seamlessly blending indoor and outdoor spaces. The home features 4 bedrooms, 5 baths, a grand library, expansive living and dining areas, a chef's kitchen with lake and golf course views, and a light-filled studio. Outdoors, an expansive patio overlooks the 10th and 11th holes. This extraordinary property is a masterpiece of luxury and privacy.
Last Agent to Sell the Property
The Corcoran Group License #3267020 Listed on: 10/01/2024

Home Details
Home Type
- Single Family
Est. Annual Taxes
- $23,181
Year Built
- Built in 1989
Lot Details
- 0.51 Acre Lot
- Waterfront
- Sprinkler System
- Property is zoned PUD
HOA Fees
- $1,910 Monthly HOA Fees
Parking
- 2 Car Attached Garage
- Garage Door Opener
- Driveway
Home Design
- Studio
- Flat Roof Shape
- Tile Roof
- Concrete Roof
Interior Spaces
- 5,765 Sq Ft Home
- 1-Story Property
- Built-In Features
- High Ceiling
- Fireplace
- French Doors
- Entrance Foyer
- Formal Dining Room
- Den
- Workshop
- Golf Course Views
- Home Security System
Kitchen
- Breakfast Area or Nook
- Eat-In Kitchen
- Built-In Oven
- Cooktop
- Dishwasher
Flooring
- Wood
- Carpet
- Marble
Bedrooms and Bathrooms
- 4 Bedrooms
- Split Bedroom Floorplan
- Closet Cabinetry
- Walk-In Closet
- 5 Full Bathrooms
- Bidet
Laundry
- Laundry Room
- Dryer
- Washer
- Laundry Tub
Outdoor Features
- Concrete Pool
- Patio
Utilities
- Central Heating and Cooling System
- Heat Strip
- Electric Water Heater
- Cable TV Available
Listing and Financial Details
- Assessor Parcel Number 343842230000000101
Community Details
Overview
- Association fees include management, common areas, security, trash
- Loblolly Pines Subdivision
Security
- Gated with Attendant
- Resident Manager or Management On Site
Ownership History
Purchase Details
Purchase Details
Purchase Details
Purchase Details
Purchase Details
Similar Homes in Hobe Sound, FL
Home Values in the Area
Average Home Value in this Area
Purchase History
| Date | Type | Sale Price | Title Company |
|---|---|---|---|
| Deed Of Distribution | $100 | None Listed On Document | |
| Deed | -- | -- | |
| Warranty Deed | -- | -- | |
| Deed | $100 | -- | |
| Deed | $123,300 | -- |
Property History
| Date | Event | Price | Change | Sq Ft Price |
|---|---|---|---|---|
| 12/30/2024 12/30/24 | Sold | $3,750,000 | -10.2% | $650 / Sq Ft |
| 12/06/2024 12/06/24 | Pending | -- | -- | -- |
| 11/18/2024 11/18/24 | Price Changed | $4,175,000 | -5.1% | $724 / Sq Ft |
| 10/01/2024 10/01/24 | For Sale | $4,400,000 | -- | $763 / Sq Ft |
Tax History Compared to Growth
Tax History
| Year | Tax Paid | Tax Assessment Tax Assessment Total Assessment is a certain percentage of the fair market value that is determined by local assessors to be the total taxable value of land and additions on the property. | Land | Improvement |
|---|---|---|---|---|
| 2025 | $23,544 | $3,193,650 | $1,425,000 | $1,768,650 |
| 2024 | $23,181 | $1,449,671 | -- | -- |
| 2023 | $23,181 | $1,407,448 | $0 | $0 |
| 2022 | $22,437 | $1,366,455 | $0 | $0 |
| 2021 | $22,638 | $1,326,656 | $0 | $0 |
| 2020 | $22,436 | $1,308,340 | $0 | $0 |
| 2019 | $22,108 | $1,278,924 | $0 | $0 |
| 2018 | $21,579 | $1,255,078 | $0 | $0 |
| 2017 | $19,997 | $1,229,264 | $0 | $0 |
| 2016 | $20,093 | $1,203,980 | $427,500 | $776,480 |
| 2015 | $21,295 | $1,233,650 | $451,250 | $782,400 |
| 2014 | $21,295 | $1,319,242 | $0 | $0 |
Agents Affiliated with this Home
-
Jill Christu
J
Seller's Agent in 2024
Jill Christu
The Corcoran Group
(561) 644-5307
32 in this area
46 Total Sales
-
Stephen Jara

Seller Co-Listing Agent in 2024
Stephen Jara
The Corcoran Group
(828) 278-3700
5 in this area
27 Total Sales
-
Elizabeth Bourque

Buyer's Agent in 2024
Elizabeth Bourque
Loblolly Realty LLC
(561) 379-9446
40 in this area
59 Total Sales
Map
Source: BeachesMLS
MLS Number: R11026438
APN: 34-38-42-230-000-00010-1
- 7749 SE Eagle Ave
- 7897 SE Swan Ave
- 7867 SE Swan Ave
- 7690 SE Eagle Ave
- 8169 SE Eagle Ave
- 8031 SE Homestead Ave
- 7981 SE Homestead Ave
- 7747 SE Continental Dr
- 7818 SE Continental Dr
- 7056 SE Amendment St
- 8306 SE Sanctuary Dr
- 8001 SE Shenandoah Dr
- 6985 SE Amendment St
- 7666 SE Independence Ave
- 7409 SE Eagle Ave
- 7850 SE Shenandoah Dr
- 8386 SE Wren Ave
- 8004 SE Saratoga Dr
- 7408 SE Swan Ave
- 7377 SE Swan Ave






