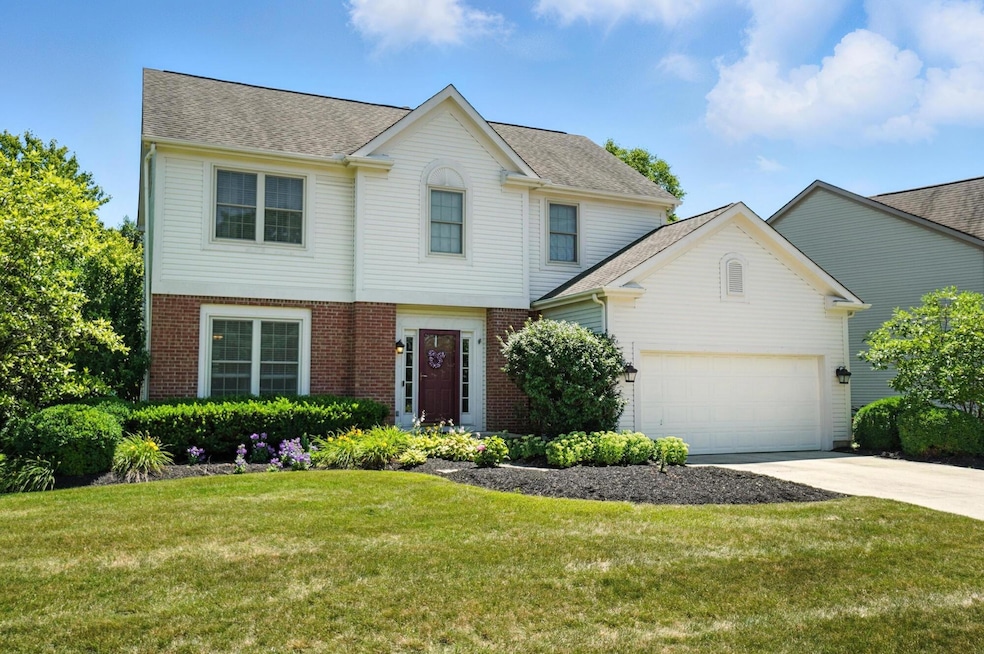
7787 Holderman St Lewis Center, OH 43035
Orange NeighborhoodEstimated payment $3,619/month
Total Views
3,782
4
Beds
2.5
Baths
2,055
Sq Ft
$263
Price per Sq Ft
Highlights
- Traditional Architecture
- Fireplace
- Humidifier
- Oak Creek Elementary School Rated A
- 2 Car Attached Garage
- Patio
About This Home
Beautiful Bob Webb home features a spacious layout with a partially finished basement, plenty of storage and quality finishes throughout. Kitchen boasts granite countertops and tons of cabinet space. Gorgeous tree lined HUGE backyard space. Enjoy quiet evenings on the paver patio admiring the pristine landscaping. Sellers have added many updates to the home! New AC (2024), Radon (2018), Dishwasher/stove (2019), New heating unit (2019). Located in the highly sought after Olentangy school district. This is a MUST SEE!
Home Details
Home Type
- Single Family
Est. Annual Taxes
- $7,767
Year Built
- Built in 1997
Lot Details
- 0.37 Acre Lot
- Irrigation
HOA Fees
- $16 Monthly HOA Fees
Parking
- 2 Car Attached Garage
Home Design
- Traditional Architecture
- Brick Exterior Construction
- Vinyl Siding
Interior Spaces
- 2,055 Sq Ft Home
- 2-Story Property
- Fireplace
- Insulated Windows
- Family Room
- Home Security System
Kitchen
- Electric Range
- Microwave
- Dishwasher
Flooring
- Carpet
- Laminate
Bedrooms and Bathrooms
- 4 Bedrooms
- Garden Bath
Laundry
- Laundry on main level
- Electric Dryer Hookup
Basement
- Recreation or Family Area in Basement
- Crawl Space
Outdoor Features
- Patio
Utilities
- Humidifier
- Central Air
- Heating System Uses Gas
- Gas Water Heater
Listing and Financial Details
- Assessor Parcel Number 318-311-02-019-000
Community Details
Overview
- Association Phone (614) 781-0055
- Towne Props HOA
Recreation
- Park
Map
Create a Home Valuation Report for This Property
The Home Valuation Report is an in-depth analysis detailing your home's value as well as a comparison with similar homes in the area
Home Values in the Area
Average Home Value in this Area
Tax History
| Year | Tax Paid | Tax Assessment Tax Assessment Total Assessment is a certain percentage of the fair market value that is determined by local assessors to be the total taxable value of land and additions on the property. | Land | Improvement |
|---|---|---|---|---|
| 2024 | $7,767 | $140,850 | $31,260 | $109,590 |
| 2023 | $7,796 | $140,850 | $31,260 | $109,590 |
| 2022 | $6,529 | $95,940 | $18,380 | $77,560 |
| 2021 | $6,566 | $95,940 | $18,380 | $77,560 |
| 2020 | $6,597 | $95,940 | $18,380 | $77,560 |
| 2019 | $5,506 | $83,030 | $18,380 | $64,650 |
| 2018 | $5,531 | $83,030 | $18,380 | $64,650 |
| 2017 | $5,213 | $76,480 | $15,190 | $61,290 |
| 2016 | $5,427 | $76,480 | $15,190 | $61,290 |
| 2015 | $4,951 | $76,480 | $15,190 | $61,290 |
| 2014 | $5,022 | $76,480 | $15,190 | $61,290 |
| 2013 | $4,905 | $73,010 | $15,190 | $57,820 |
Source: Public Records
Property History
| Date | Event | Price | Change | Sq Ft Price |
|---|---|---|---|---|
| 08/14/2025 08/14/25 | Price Changed | $539,900 | -1.7% | $263 / Sq Ft |
| 08/01/2025 08/01/25 | Price Changed | $549,500 | -1.9% | $267 / Sq Ft |
| 07/17/2025 07/17/25 | For Sale | $560,000 | +81.2% | $273 / Sq Ft |
| 11/19/2018 11/19/18 | Sold | $309,000 | 0.0% | $150 / Sq Ft |
| 10/20/2018 10/20/18 | Pending | -- | -- | -- |
| 10/18/2018 10/18/18 | For Sale | $308,900 | -- | $150 / Sq Ft |
Source: Columbus and Central Ohio Regional MLS
Purchase History
| Date | Type | Sale Price | Title Company |
|---|---|---|---|
| Warranty Deed | $309,000 | Stewart Title Box | |
| Warranty Deed | $309,000 | Stewart Title Box | |
| Deed | $183,819 | -- | |
| Deed | $129,600 | -- |
Source: Public Records
Mortgage History
| Date | Status | Loan Amount | Loan Type |
|---|---|---|---|
| Open | $248,000 | New Conventional | |
| Closed | $247,200 | New Conventional | |
| Previous Owner | $50,000 | Credit Line Revolving | |
| Previous Owner | $147,000 | New Conventional |
Source: Public Records
Similar Homes in Lewis Center, OH
Source: Columbus and Central Ohio Regional MLS
MLS Number: 225025645
APN: 318-311-02-019-000
Nearby Homes
- 1643 Westwood Dr
- 1779 Westwood Dr
- 1608 Geranium Dr
- 8061 Cranes Crossing Dr
- 1614 Boxwood Dr
- 7323 Blue Holly Dr
- 1701 Marigold St
- 1245 Little Bear Loop
- 317 Chardonnay Ln
- 7774 Kingman Place
- 415 Chardonnay Ln
- 1143 Little Bear Place
- 7040 S Old State Rd
- 6980 S Old State Rd
- 2063 Hayer Ct
- 2254 Omaha Place
- 8585 Oak Creek Dr
- 280 Whistling Way Dr
- 5654 Hickory Dr
- 1654 Sunflower St
- 7521 Daisy Ln
- 990 Plumway Ln
- 8059 Crane's Crossing Dr
- 674 Spring Valley Dr Unit 674
- 1592 Little Bear Loop
- 1701 Marigold St
- 9005 Oak Village Blvd
- 79 Cheswick Village Dr
- 6500 Morningside Dr
- 1038 Bayridge Dr
- 860 Candlelite Ln
- 1254 Fairstone Dr
- 801 Polaris Pkwy
- 484 Greenmont Dr
- 6650 Preserve Dr
- 7915 Fargo Ln
- 3110 Autumn Applause Dr
- 665 Arden St
- 749-1 Enclave Village Place
- 1350 Gage St






