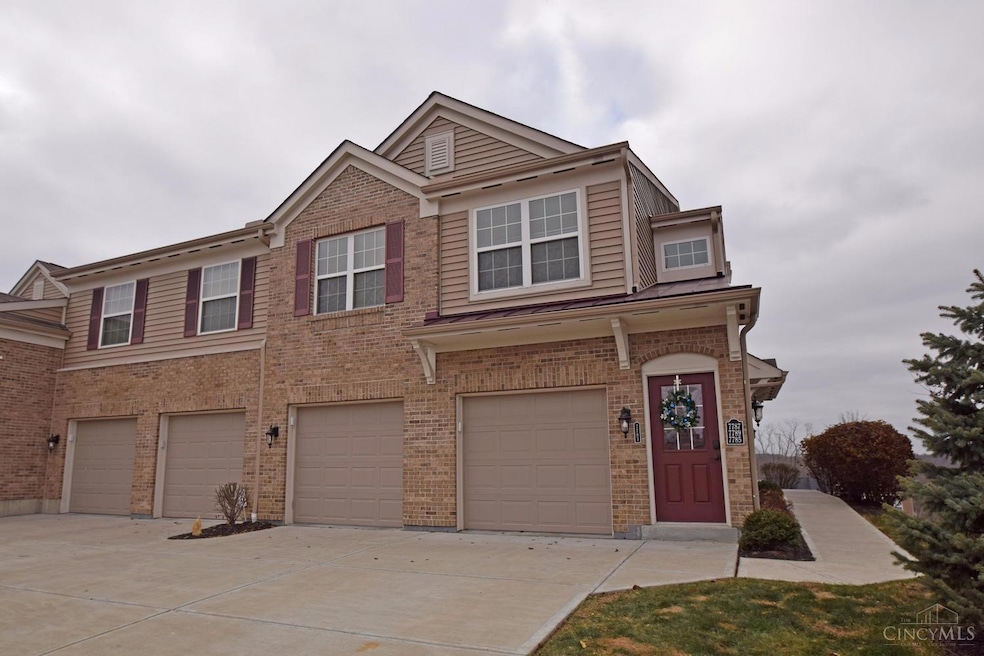7787 Skyview Cir Cincinnati, OH 45248
Estimated payment $1,995/month
Highlights
- 1.1 Acre Lot
- Traditional Architecture
- 1 Car Attached Garage
- Charles W Springmyer Elementary School Rated A-
- Wood Flooring
- 3-minute walk to Bridge Point Playground
About This Home
Experience the best of condo living in this beautifully updated, no-maintenance unit. This rare walkout condo offers a spacious, open floor plan perfect for entertaining or relaxing, where the kitchen seamlessly flows into a large living area centered around a cozy fireplace with direct outdoor access.Enjoy a truly convenient lifestyle with an attached garage that leads directly into your unit. The huge master suite features large walk-in closet and a luxurious garden bath, providing a private retreat from the world. The flexible layout also includes a second large bedroom and a versatile study that can easily function as a third bedroom.As part of a vibrant community, you'll have access to a pool, clubhouse, and exercise area without the hassle of maintenance fees for trash services. A fresh paint job. Just minutes from downtown, major highways, and fantastic shopping
Property Details
Home Type
- Condominium
Est. Annual Taxes
- $4,196
Year Built
- Built in 2011
HOA Fees
- $346 Monthly HOA Fees
Parking
- 1 Car Attached Garage
- Attached Carport
Home Design
- Traditional Architecture
- Entry on the 1st floor
- Brick Exterior Construction
- Poured Concrete
- Shingle Roof
- Vinyl Siding
Interior Spaces
- 1,745 Sq Ft Home
- 1-Story Property
- Ceiling height of 9 feet or more
- Electric Fireplace
- Vinyl Clad Windows
- Insulated Windows
- French Doors
- Panel Doors
- Living Room with Fireplace
Kitchen
- Eat-In Kitchen
- Breakfast Bar
- Oven or Range
- Microwave
- Dishwasher
- Solid Wood Cabinet
Flooring
- Wood
- Vinyl
Bedrooms and Bathrooms
- 2 Bedrooms
- Walk-In Closet
- 2 Full Bathrooms
- Dual Vanity Sinks in Primary Bathroom
Outdoor Features
- Patio
Utilities
- Central Air
- Heating Available
- Natural Gas Not Available
- Electric Water Heater
- Cable TV Available
Community Details
Overview
- Association fees include clubhouse, exercise facility, landscapingcommunity, maintenance exterior, pool, professional mgt, snow removal, trash
Pet Policy
- Pets Allowed
Map
Home Values in the Area
Average Home Value in this Area
Tax History
| Year | Tax Paid | Tax Assessment Tax Assessment Total Assessment is a certain percentage of the fair market value that is determined by local assessors to be the total taxable value of land and additions on the property. | Land | Improvement |
|---|---|---|---|---|
| 2025 | $3,987 | $74,799 | $8,750 | $66,049 |
| 2024 | $3,996 | $74,799 | $8,750 | $66,049 |
| 2023 | $3,928 | $74,799 | $8,750 | $66,049 |
| 2022 | $3,608 | $58,444 | $8,348 | $50,096 |
| 2021 | $3,315 | $58,444 | $8,348 | $50,096 |
| 2020 | $3,183 | $58,444 | $8,348 | $50,096 |
| 2019 | $3,290 | $55,136 | $7,875 | $47,261 |
| 2018 | $3,295 | $55,136 | $7,875 | $47,261 |
| 2017 | $3,104 | $55,136 | $7,875 | $47,261 |
| 2016 | $3,012 | $53,435 | $6,580 | $46,855 |
| 2015 | $3,032 | $53,435 | $6,580 | $46,855 |
| 2014 | $3,042 | $53,435 | $6,580 | $46,855 |
| 2013 | $2,836 | $53,319 | $7,000 | $46,319 |
Property History
| Date | Event | Price | List to Sale | Price per Sq Ft | Prior Sale |
|---|---|---|---|---|---|
| 01/20/2026 01/20/26 | Price Changed | $250,000 | -2.0% | $143 / Sq Ft | |
| 11/24/2025 11/24/25 | Price Changed | $255,000 | -3.8% | $146 / Sq Ft | |
| 11/10/2025 11/10/25 | For Sale | $265,000 | +17566.7% | $152 / Sq Ft | |
| 04/11/2018 04/11/18 | Off Market | $1,500 | -- | -- | |
| 01/11/2018 01/11/18 | Sold | $1,500 | -99.1% | $1 / Sq Ft | View Prior Sale |
| 10/07/2017 10/07/17 | For Sale | $170,000 | -- | $97 / Sq Ft |
Purchase History
| Date | Type | Sale Price | Title Company |
|---|---|---|---|
| Interfamily Deed Transfer | -- | None Available |
Source: MLS of Greater Cincinnati (CincyMLS)
MLS Number: 1861447
APN: 550-0323-0458
- 7843 Bridge Point Dr
- 8060 Bridge Point Dr
- 7979 Oakbridge Way
- 8001 Oakbridge Way
- 6780 Harrison Ave
- 6765 Verde Ridge Dr Unit 20C
- SHELBURN Plan at Janson Woods
- BRENNAN Plan at Janson Woods
- STRATTON Plan at Janson Woods
- QUENTIN Plan at Janson Woods
- VANDERBURGH Plan at Janson Woods
- BUCHANAN Plan at Janson Woods
- ASH LAWN Plan at Janson Woods
- ALDEN Plan at Janson Woods
- BENNETT Plan at Janson Woods
- LYNDHURST Plan at Janson Woods
- 6953 Carlinridge Ln
- 7007 Boulder Path Dr
- 5473 Michelles Oak Ct
- 7034 Hearne Rd
- 6788 Harrison Ave
- 5751 Signal Pointe Dr
- 6708-6714 Harrison Ave
- 7450 Country Village Dr
- 7215 Creekview Dr
- 5411 Bluesky Dr
- 6255 Springdale Rd
- 8149 W Mill St
- 5884 Island Dr
- 5545 Westwood Northern Blvd
- 5576 Bridgetown Rd
- 3701 W Galbraith Rd Unit 52
- 6801 Cheviot Rd Unit 1
- 6801 Cheviot Rd Unit 2
- 6480 Cheviot Rd
- 4001 Lovell Ave
- 5326 Lee's Crossing Dr
- 4126 Harding Ave
- 3233 Lapland Dr
- 3641-3744 Harrison Ave







