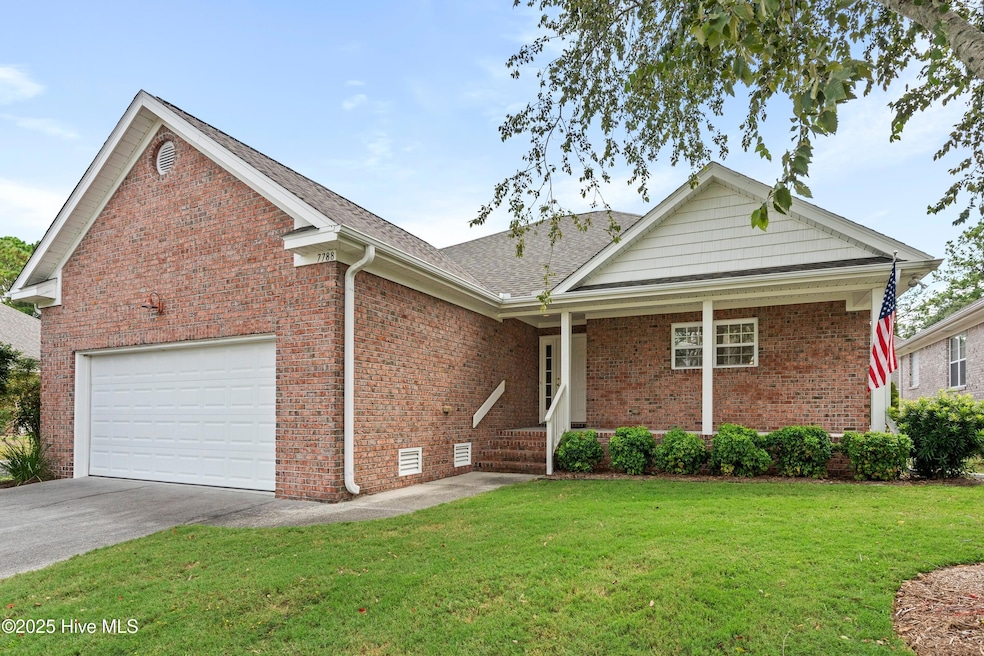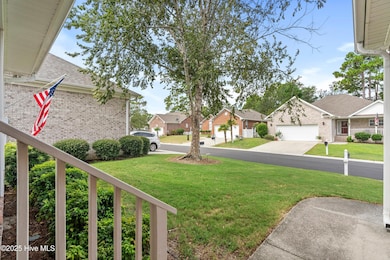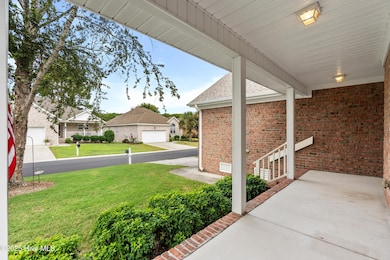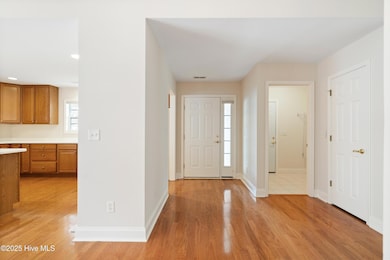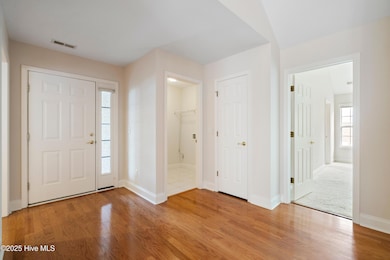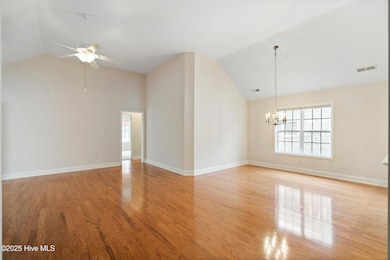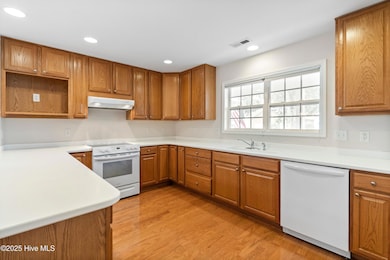7788 Cypress Island Dr Wilmington, NC 28412
The Cape NeighborhoodEstimated payment $2,625/month
Highlights
- Golf Course Community
- Clubhouse
- Vaulted Ceiling
- Carolina Beach Elementary School Rated A-
- Deck
- Wood Flooring
About This Home
Welcome to 7788 Cypress Island Drive, a beautifully maintained home located in the highly sought-after Cypress Island community--just minutes from Carolina Beach. Set on a desirable corner lot, this low-maintenance brick home offers the perfect blend of comfort, style, and convenience. Step inside to discover a bright, open floorplan with vaulted ceilings and beautiful hardwood floors that flow throughout the main living spaces. Freshly painted walls and custom blinds add a crisp, modern feel. The spacious great room features a cozy gas fireplace, perfect for relaxing evenings or hosting guests. The split floorplan provides privacy and functionality, with the primary suite tucked away from the secondary bedrooms. Enjoy cooking and entertaining in the open kitchen, which flows effortlessly into the living and dining areas. A large mudroom/laundry room adds everyday convenience, while the sunroom off the back of the home offers the perfect spot for morning coffee or an afternoon read. Outdoor living is just as inviting, with a brand-new rear deck ideal for grilling and gatherings, and a large front porch perfect for enjoying the coastal breeze. The home also features a new roof and a brand-new HVAC system for peace of mind. A spacious two-car garage provides ample storage. Cypress Island offers low HOA dues that cover lawn maintenance and access to fantastic amenities including a community pool, golf course, tennis, and pickleball courts. Whether you're looking for an active lifestyle or a quiet retreat, this neighborhood has it all--with the added bonus of being just a short drive to the beaches, restaurants, and shops of Carolina Beach. 7788 Cypress Island Dr. is the perfect launching pad for coastal living at its best!
Listing Agent
Brad Jones Jones Property Group
Coldwell Banker Sea Coast Advantage-CB Listed on: 09/11/2025

Home Details
Home Type
- Single Family
Est. Annual Taxes
- $1,596
Year Built
- Built in 1998
Lot Details
- 6,142 Sq Ft Lot
- Lot Dimensions are 102x60
- Corner Lot
- Property is zoned R-10
HOA Fees
- $200 Monthly HOA Fees
Home Design
- Brick Exterior Construction
- Wood Frame Construction
- Architectural Shingle Roof
- Vinyl Siding
- Stick Built Home
Interior Spaces
- 2,083 Sq Ft Home
- 1-Story Property
- Vaulted Ceiling
- Ceiling Fan
- 1 Fireplace
- Blinds
- Mud Room
- Formal Dining Room
- Crawl Space
- Partially Finished Attic
- Laundry Room
Kitchen
- Dishwasher
- Solid Surface Countertops
Flooring
- Wood
- Carpet
Bedrooms and Bathrooms
- 3 Bedrooms
- 2 Full Bathrooms
Parking
- 2 Car Attached Garage
- Front Facing Garage
- Garage Door Opener
- Driveway
- Off-Street Parking
Outdoor Features
- Deck
- Covered Patio or Porch
Schools
- Carolina Beach Elementary School
- Murray Middle School
- Ashley High School
Utilities
- Forced Air Heating System
- Heat Pump System
- Electric Water Heater
Listing and Financial Details
- Assessor Parcel Number R08700-001-041-000
Community Details
Overview
- Priestly Association
- Cypress Island Subdivision
- Maintained Community
Recreation
- Golf Course Community
- Tennis Courts
- Pickleball Courts
- Shuffleboard Court
- Community Pool
Additional Features
- Clubhouse
- Resident Manager or Management On Site
Map
Home Values in the Area
Average Home Value in this Area
Tax History
| Year | Tax Paid | Tax Assessment Tax Assessment Total Assessment is a certain percentage of the fair market value that is determined by local assessors to be the total taxable value of land and additions on the property. | Land | Improvement |
|---|---|---|---|---|
| 2025 | $1,670 | $421,700 | $77,400 | $344,300 |
| 2024 | $1,554 | $283,400 | $59,900 | $223,500 |
| 2023 | $1,554 | $283,400 | $59,900 | $223,500 |
| 2022 | $1,563 | $283,400 | $59,900 | $223,500 |
| 2021 | $1,564 | $283,400 | $59,900 | $223,500 |
| 2020 | $1,452 | $229,500 | $46,600 | $182,900 |
| 2019 | $1,452 | $229,500 | $46,600 | $182,900 |
| 2018 | $1,452 | $229,500 | $46,600 | $182,900 |
| 2017 | $1,486 | $229,500 | $46,600 | $182,900 |
| 2016 | $1,562 | $225,400 | $46,600 | $178,800 |
| 2015 | $1,452 | $225,400 | $46,600 | $178,800 |
| 2014 | $1,427 | $225,400 | $46,600 | $178,800 |
Property History
| Date | Event | Price | List to Sale | Price per Sq Ft |
|---|---|---|---|---|
| 11/01/2025 11/01/25 | Pending | -- | -- | -- |
| 09/11/2025 09/11/25 | For Sale | $435,000 | -- | $209 / Sq Ft |
Purchase History
| Date | Type | Sale Price | Title Company |
|---|---|---|---|
| Quit Claim Deed | -- | -- | |
| Quit Claim Deed | -- | None Available | |
| Warranty Deed | $200,500 | None Available | |
| Deed | -- | -- |
Source: Hive MLS
MLS Number: 100530231
APN: R08700-001-041-000
- 7773 Cypress Island Dr
- 7732 Trap Way
- 7805 Trap Way
- 7809 Trap Way
- 516 Soundside Dr
- 9206 Gimme Ct
- 7919 Trap Way
- 7809 Niffer Ln
- 9641 River
- 104 River Ct
- 625 Spencer Farlow Dr Unit 11
- 625 Spencer Farlow Dr Unit 20
- 609 Spencer Farlow Dr Unit 20
- 8907 W Telfair Cir
- 732 Ocracoke Dr
- 700 Capeside Dr
- 8912 Shipwatch Dr
- 9123 Sedgley Dr
- 511 Spencer Farlow Dr
- 634 E Telfair Cir
