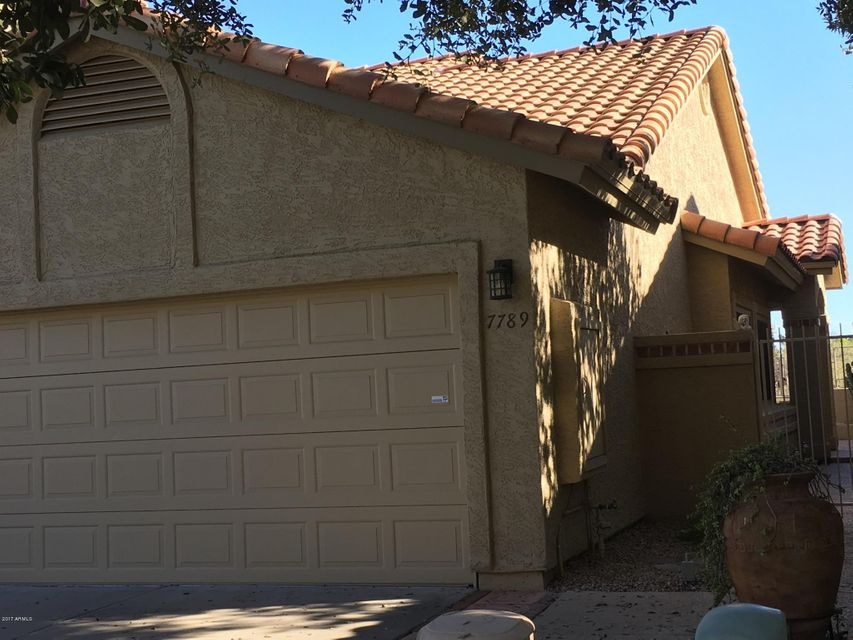
7789 E Joshua Tree Ln Scottsdale, AZ 85250
Indian Bend NeighborhoodHighlights
- Heated Spa
- Wood Flooring
- Eat-In Kitchen
- Kiva Elementary School Rated A
- Granite Countertops
- Dual Vanity Sinks in Primary Bathroom
About This Home
As of March 2024Beautiful, gently used by original owners. Tastefully updated, granite kitchen countertops, hardwood floors, Pella windows and sliding glass doors throughout, Whole home water treatment system, Recirculating hot water pump. Sit on the back patio under the automatic retractable awning on Silverado Golf Course. Or go to one of the 2 community pools or spa. N/S exposure.
Property Details
Home Type
- Multi-Family
Est. Annual Taxes
- $1,661
Year Built
- Built in 1986
Lot Details
- 3,439 Sq Ft Lot
- Wrought Iron Fence
- Block Wall Fence
- Front Yard Sprinklers
Parking
- 2 Car Garage
Home Design
- Patio Home
- Property Attached
- Wood Frame Construction
- Tile Roof
- Concrete Roof
- Stucco
Interior Spaces
- 1,432 Sq Ft Home
- 1-Story Property
- Family Room with Fireplace
- Washer and Dryer Hookup
Kitchen
- Eat-In Kitchen
- Built-In Microwave
- Dishwasher
- Granite Countertops
Flooring
- Wood
- Carpet
Bedrooms and Bathrooms
- 3 Bedrooms
- 2 Bathrooms
- Dual Vanity Sinks in Primary Bathroom
Pool
- Heated Spa
- Heated Pool
Schools
- Kiva Elementary School
- Mohave Middle School
- Saguaro High School
Utilities
- Refrigerated Cooling System
- Heating Available
Listing and Financial Details
- Tax Lot 74
- Assessor Parcel Number 174-72-074
Community Details
Overview
- Property has a Home Owners Association
- Mutual Managment Association, Phone Number (602) 248-4466
- Built by A & M
- Camelview Greens Replat Lot 1 140 Tr A X Subdivision
Recreation
- Heated Community Pool
- Community Spa
Ownership History
Purchase Details
Home Financials for this Owner
Home Financials are based on the most recent Mortgage that was taken out on this home.Purchase Details
Home Financials for this Owner
Home Financials are based on the most recent Mortgage that was taken out on this home.Purchase Details
Home Financials for this Owner
Home Financials are based on the most recent Mortgage that was taken out on this home.Similar Homes in Scottsdale, AZ
Home Values in the Area
Average Home Value in this Area
Purchase History
| Date | Type | Sale Price | Title Company |
|---|---|---|---|
| Warranty Deed | $775,000 | Title Alliance Of Arizona | |
| Warranty Deed | $416,500 | Lawyers Title Of Arizona Inc | |
| Cash Sale Deed | $375,000 | First American Title Ins Co |
Mortgage History
| Date | Status | Loan Amount | Loan Type |
|---|---|---|---|
| Previous Owner | $75,000 | Credit Line Revolving |
Property History
| Date | Event | Price | Change | Sq Ft Price |
|---|---|---|---|---|
| 03/08/2024 03/08/24 | Sold | $775,000 | -3.1% | $541 / Sq Ft |
| 02/26/2024 02/26/24 | Pending | -- | -- | -- |
| 02/24/2024 02/24/24 | For Sale | $799,900 | +92.1% | $559 / Sq Ft |
| 03/21/2019 03/21/19 | Sold | $416,500 | -2.9% | $291 / Sq Ft |
| 02/08/2019 02/08/19 | For Sale | $429,000 | +14.4% | $300 / Sq Ft |
| 03/22/2017 03/22/17 | Sold | $375,000 | 0.0% | $262 / Sq Ft |
| 02/24/2017 02/24/17 | Pending | -- | -- | -- |
| 02/22/2017 02/22/17 | For Sale | $375,000 | -- | $262 / Sq Ft |
Tax History Compared to Growth
Tax History
| Year | Tax Paid | Tax Assessment Tax Assessment Total Assessment is a certain percentage of the fair market value that is determined by local assessors to be the total taxable value of land and additions on the property. | Land | Improvement |
|---|---|---|---|---|
| 2025 | $1,704 | $33,207 | -- | -- |
| 2024 | $2,221 | $31,625 | -- | -- |
| 2023 | $2,221 | $43,510 | $8,700 | $34,810 |
| 2022 | $2,107 | $35,460 | $7,090 | $28,370 |
| 2021 | $2,239 | $33,470 | $6,690 | $26,780 |
| 2020 | $2,219 | $30,730 | $6,140 | $24,590 |
| 2019 | $2,141 | $30,030 | $6,000 | $24,030 |
| 2018 | $2,073 | $28,210 | $5,640 | $22,570 |
| 2017 | $1,986 | $26,950 | $5,390 | $21,560 |
| 2016 | $1,661 | $27,760 | $5,550 | $22,210 |
| 2015 | $1,596 | $26,180 | $5,230 | $20,950 |
Agents Affiliated with this Home
-

Seller's Agent in 2024
Karen Santaella
HomeSmart
(602) 363-4933
4 in this area
65 Total Sales
-

Buyer's Agent in 2024
Laura Jewett
Engel & Voelkers Scottsdale
(480) 628-2563
5 in this area
129 Total Sales
-

Seller's Agent in 2019
Joshua Herrin
My Home Group
(480) 600-4480
3 in this area
33 Total Sales
-
J
Seller's Agent in 2017
Janet Quigley
HomeSmart
(480) 443-7400
3 Total Sales
Map
Source: Arizona Regional Multiple Listing Service (ARMLS)
MLS Number: 5566877
APN: 174-72-074
- 7776 E Joshua Tree Ln
- 7760 E Pepper Tree Ln
- 7818 E Cactus Wren Rd
- 7800 E Vía Del Futuro
- 7806 E Vía de La Entrada
- 7121 N 79th Place
- 7023 N Vía Nueva
- 7601 E Indian Bend Rd Unit 3037
- 7601 E Indian Bend Rd Unit 2039
- 7601 E Indian Bend Rd Unit 2011
- 7601 E Indian Bend Rd Unit 3002
- 7601 E Indian Bend Rd Unit 3030
- 7601 E Indian Bend Rd Unit 1050
- 7601 E Indian Bend Rd Unit 1049
- 7000 N Vía Camello Del Sur Unit 37
- 6611 N 79th Place Unit VII83
- 7609 E Indian Bend Rd Unit 1012
- 6597 N 79th Place Unit 86
- 7641 E Cactus Wren Rd
- 7575 E Indian Bend Rd Unit 1142
