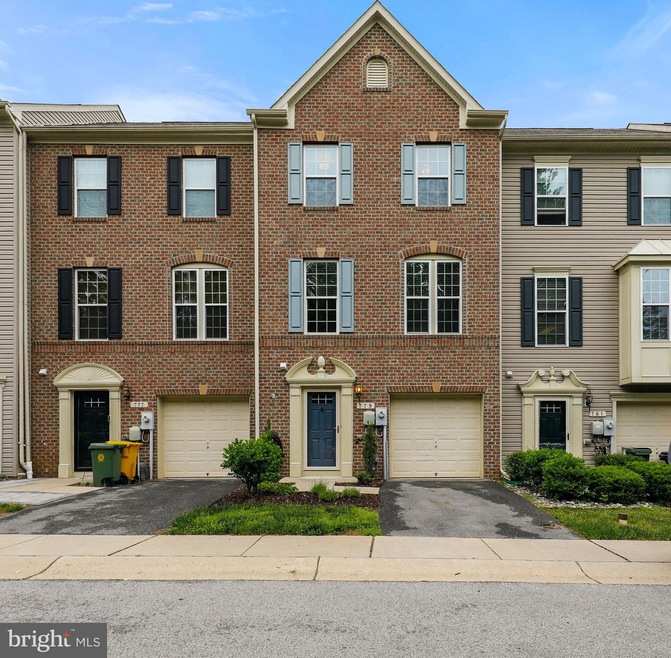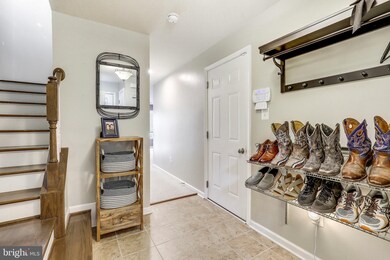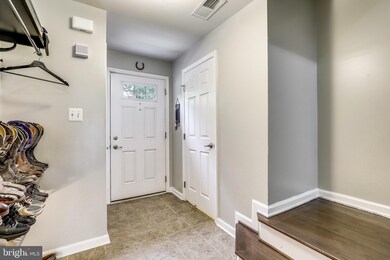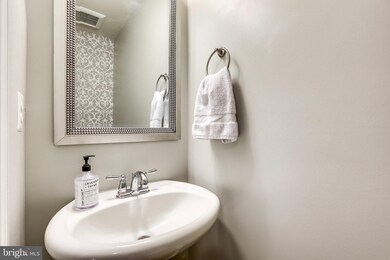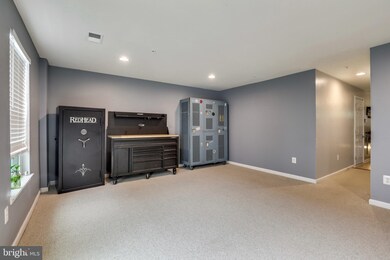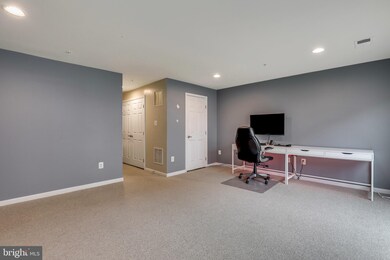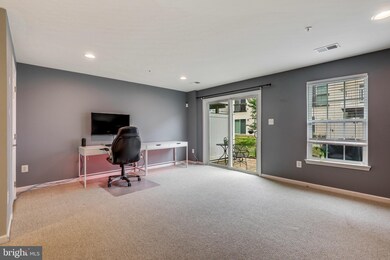
779 Grape Vine Loop Baltimore, MD 21225
Pumphrey NeighborhoodHighlights
- Gourmet Kitchen
- Traditional Architecture
- Breakfast Area or Nook
- Open Floorplan
- Wood Flooring
- Stainless Steel Appliances
About This Home
As of June 2021Great Town home in Pine Ridge Crossing. This home has a large family/entertaining room on the first level along with a half bath. The second floor boasts an open floor plan with real hardwood flooring throughout the entire level. The kitchen has stainless appliances with a gas stove. It is open to the living room area making it perfect for entertaining lots of guests. The third floor has three bedrooms with a full bath that has been updated. The master bedroom has a walk in closet along with updates to the bathroom as well. The back patio is a nice little oasis with brick pavers and a place to put your grill. BRAND NEW carpet in the entire main level living area and upstairs in all the bedrooms will be installed June 3.
Townhouse Details
Home Type
- Townhome
Est. Annual Taxes
- $2,948
Year Built
- Built in 2012
Lot Details
- 1,520 Sq Ft Lot
- Landscaped
- Back Yard
- Property is in very good condition
HOA Fees
- $67 Monthly HOA Fees
Parking
- 1 Car Attached Garage
- 1 Driveway Space
- Front Facing Garage
- On-Street Parking
Home Design
- Traditional Architecture
- Brick Exterior Construction
- Slab Foundation
- Frame Construction
- Asphalt Roof
- Vinyl Siding
Interior Spaces
- 2,020 Sq Ft Home
- Property has 3 Levels
- Open Floorplan
- Ceiling Fan
- Recessed Lighting
- Double Hung Windows
- Sliding Doors
- Family Room Off Kitchen
- Combination Kitchen and Dining Room
Kitchen
- Gourmet Kitchen
- Breakfast Area or Nook
- Gas Oven or Range
- Built-In Microwave
- Dishwasher
- Stainless Steel Appliances
- Kitchen Island
- Disposal
Flooring
- Wood
- Carpet
- Ceramic Tile
Bedrooms and Bathrooms
- 3 Bedrooms
- Walk-In Closet
- Bathtub with Shower
- Walk-in Shower
Laundry
- Laundry on upper level
- Dryer
- Washer
Home Security
- Home Security System
- Motion Detectors
Accessible Home Design
- Doors swing in
- Level Entry For Accessibility
Outdoor Features
- Playground
Utilities
- Heat Pump System
- Vented Exhaust Fan
- Natural Gas Water Heater
- Phone Available
- Cable TV Available
Listing and Financial Details
- Tax Lot 81
- Assessor Parcel Number 020562190232493
Community Details
Overview
- Association fees include snow removal, lawn maintenance, common area maintenance
- Pine Ridge Crossing Subdivision
Pet Policy
- Pets Allowed
Security
- Fire and Smoke Detector
- Fire Sprinkler System
Ownership History
Purchase Details
Home Financials for this Owner
Home Financials are based on the most recent Mortgage that was taken out on this home.Purchase Details
Home Financials for this Owner
Home Financials are based on the most recent Mortgage that was taken out on this home.Purchase Details
Home Financials for this Owner
Home Financials are based on the most recent Mortgage that was taken out on this home.Similar Homes in Baltimore, MD
Home Values in the Area
Average Home Value in this Area
Purchase History
| Date | Type | Sale Price | Title Company |
|---|---|---|---|
| Deed | $312,000 | Fidelity National Ttl Ins Co | |
| Deed | $269,900 | Charter Title Llc | |
| Deed | $252,220 | Stewart Title Guaranty Co |
Mortgage History
| Date | Status | Loan Amount | Loan Type |
|---|---|---|---|
| Open | $9,079 | Future Advance Clause Open End Mortgage | |
| Open | $302,640 | New Conventional | |
| Previous Owner | $278,806 | VA | |
| Previous Owner | $245,825 | FHA |
Property History
| Date | Event | Price | Change | Sq Ft Price |
|---|---|---|---|---|
| 06/30/2021 06/30/21 | Sold | $312,000 | +7.6% | $154 / Sq Ft |
| 05/31/2021 05/31/21 | Pending | -- | -- | -- |
| 05/27/2021 05/27/21 | For Sale | $289,900 | +7.4% | $144 / Sq Ft |
| 02/21/2019 02/21/19 | Sold | $269,900 | +0.3% | $134 / Sq Ft |
| 01/24/2019 01/24/19 | Pending | -- | -- | -- |
| 11/18/2018 11/18/18 | For Sale | $269,000 | -- | $133 / Sq Ft |
Tax History Compared to Growth
Tax History
| Year | Tax Paid | Tax Assessment Tax Assessment Total Assessment is a certain percentage of the fair market value that is determined by local assessors to be the total taxable value of land and additions on the property. | Land | Improvement |
|---|---|---|---|---|
| 2024 | $3,599 | $288,200 | $0 | $0 |
| 2023 | $3,375 | $270,800 | $0 | $0 |
| 2022 | $3,025 | $253,400 | $45,000 | $208,400 |
| 2021 | $2,984 | $253,400 | $45,000 | $208,400 |
| 2020 | $2,984 | $253,400 | $45,000 | $208,400 |
| 2019 | $6,039 | $264,200 | $60,000 | $204,200 |
| 2018 | $2,596 | $256,033 | $0 | $0 |
| 2017 | $2,794 | $247,867 | $0 | $0 |
| 2016 | -- | $239,700 | $0 | $0 |
| 2015 | -- | $227,067 | $0 | $0 |
| 2014 | -- | $214,433 | $0 | $0 |
Agents Affiliated with this Home
-
K
Seller's Agent in 2021
Kenda Garcia
Douglas Realty, LLC
1 in this area
4 Total Sales
-

Buyer's Agent in 2021
Chaquena Spencer
Keller Williams Preferred Properties
(240) 719-3340
2 in this area
27 Total Sales
-

Seller's Agent in 2019
Renee Hill
Douglas Realty, LLC
(410) 591-4764
78 Total Sales
-
K
Buyer's Agent in 2019
Kenda Forbes
APEX Realty, LLC
Map
Source: Bright MLS
MLS Number: MDAA469974
APN: 05-621-90232493
- 903 Hammonds Ln
- 5737 Howard Dr
- 5722 Howard Dr
- 5721 Howard Dr
- 5725 Howard Dr
- 5716 Howard Dr
- 5716 Howard Dr
- 701 Hammonds Ln
- 608 Cresswell Rd
- 709 Greentree Rd
- 908 Wanda Rd
- 103 S Midfield Rd
- 6424 Lincoln Ct
- 6424 Saint Phillips Rd
- 6408 Jefferson Place
- 6416 Lamplighter Ridge
- 404 Cresswell Rd
- 426 Bon Air Ave
- 331 E Maple Rd
- 227 Elizabeth Ave
