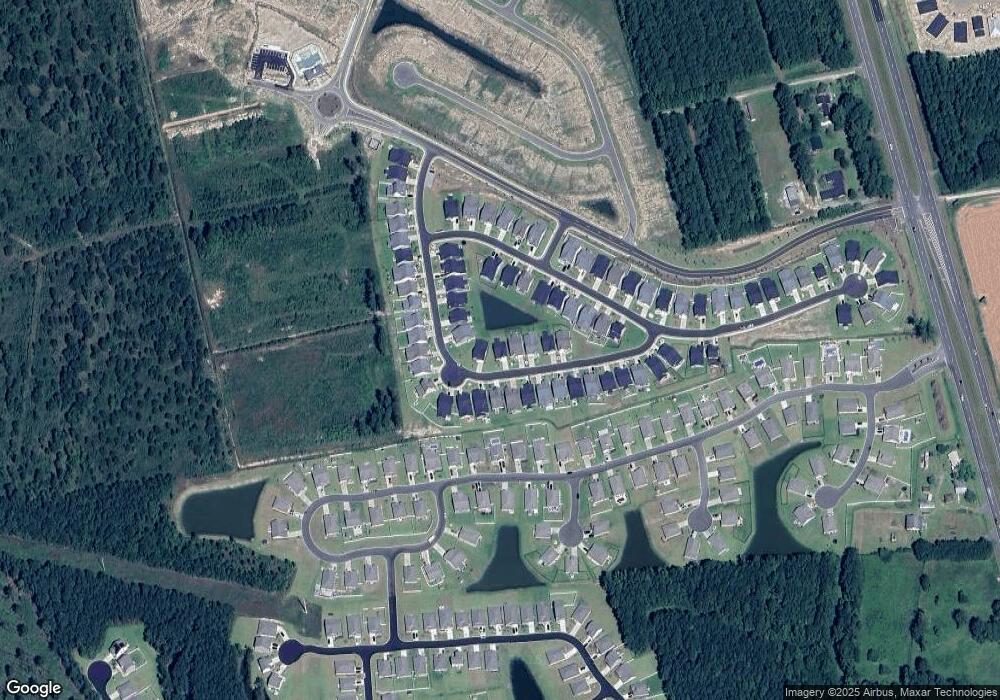3
Beds
3
Baths
2,448
Sq Ft
5,663
Sq Ft Lot
About This Home
This home is located at 779 Hackberry Way, Longs, SC 29568. 779 Hackberry Way is a home located in Horry County with nearby schools including Daisy Elementary School, Loris Middle School, and Loris High School.
Create a Home Valuation Report for This Property
The Home Valuation Report is an in-depth analysis detailing your home's value as well as a comparison with similar homes in the area
Home Values in the Area
Average Home Value in this Area
Map
Nearby Homes
- 203 Golden Bear Cir
- The Boardwalk Plan at Heritage Park at Longs
- The Cherry Grove Plan at Heritage Park at Longs
- The Shorebreak Plan at Heritage Park at Longs
- The Laurel Plan at Heritage Park at Longs
- The Hibiscus Plan at Heritage Park at Longs
- The Kiawah Plan at Heritage Park at Longs
- The Primrose Plan at Heritage Park at Longs
- The Wren Plan at Heritage Park at Longs
- The Redbud Plan at Heritage Park at Longs
- 2162 Gooseberry Way
- 572 Talisman Trail
- 580 Talisman Trail
- 3034 Deerberry Place
- 3051 Deerberry Place
- 2163 Gooseberry Way
- 3038 Deerberry Place
- 2154 Gooseberry Way
- 2142 Gooseberry Way
- 2134 Gooseberry Way
- 779 Hackberry Way Unit Lot 75- Seaspray
- 783 Hackberry Way Unit Lot 74 - Cherry Grov
- 765 Hackberry Way Unit Lot 76
- 765 Hackberry Way
- 765 Hackberry Way Unit Lot 76 - Kiawah Plan
- 787 Hackberry Way Unit Lot 73 - Kiawah Plan
- 751 Hackberry Way Unit Lot 77- Cherry Grove
- 791 Hackberry Way Unit Lot 72- Seaspray
- 780 Hackberry Way Unit Lot 20 - Shorebreak
- 743 Hackberry Way Unit Lot 78- Seaspray
- 776 Hackberry Way Unit Lot 19- Seaspray
- 784 Hackberry Way Unit Lot 21 - Cherry Grov
- 772 Hackberry Way Unit Lot 18- Boardwalk
- 788 Hackberry Way Unit Lot 22- Shorebreak
- 768 Hackberry Way Unit Lot 17 Shorebreak
- 764 Hackberry Way Unit Lot 16 - The Cherry
- 739 Hackberry Way Unit Lot 79- Kiawah
- 795 Hackberry Way Unit Lot 71- Coastline
- 579 Shellbark Dr Unit Lot 65 - The Shorebr
- 756 Hackberry Way Unit Lot 14 - Cherry Grov
