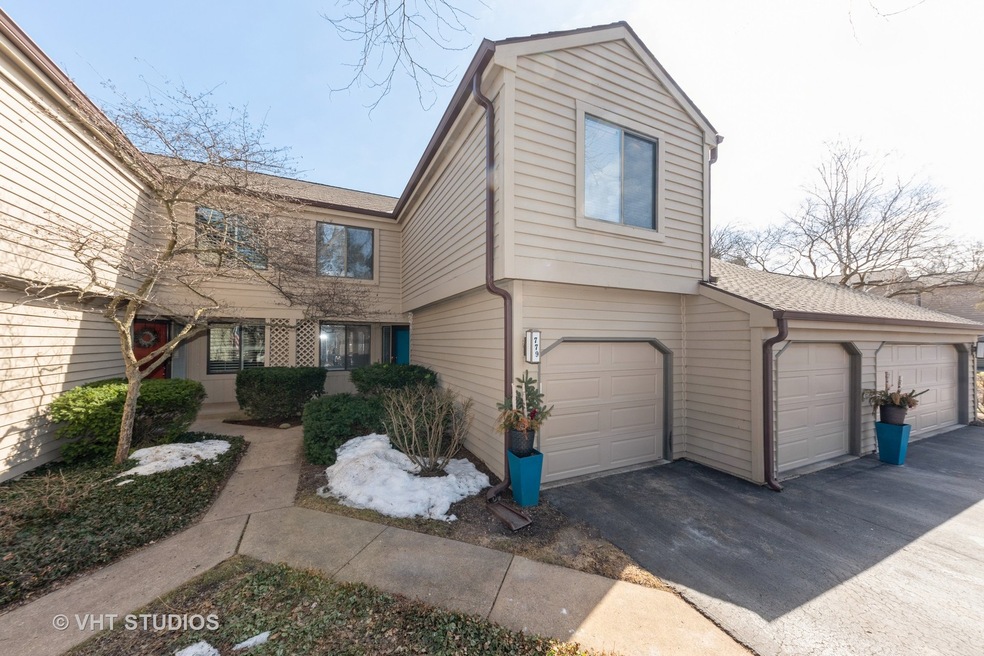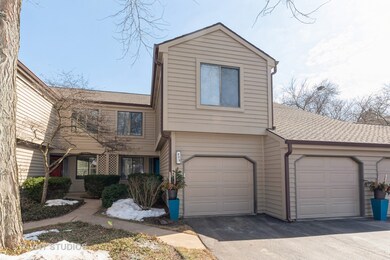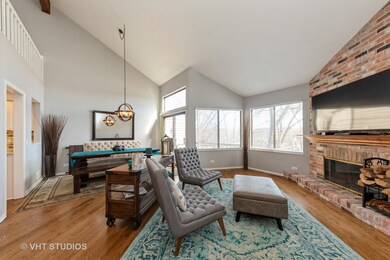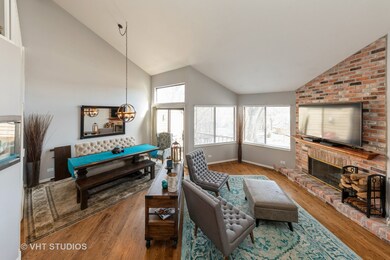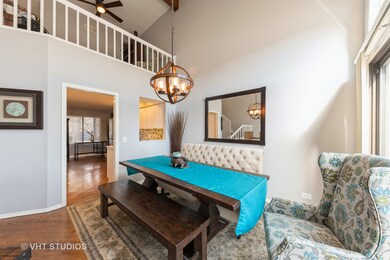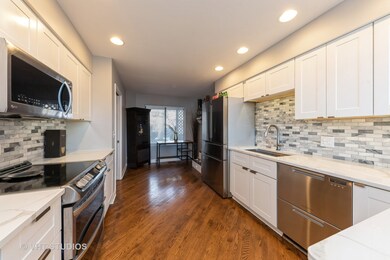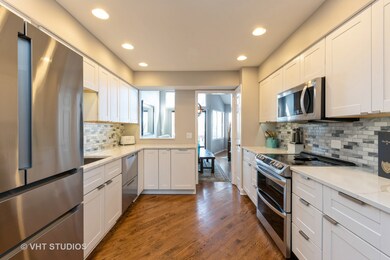
779 Shoreline Rd Unit 718 Lake Barrington, IL 60010
Lake Barrington Shores NeighborhoodHighlights
- Deck
- Vaulted Ceiling
- Loft
- North Barrington Elementary School Rated A
- Wood Flooring
- Walk-In Pantry
About This Home
As of April 2021Beautiful Water Views from your 2 bedroom + loft & 2 full baths + 2 half bath townhome. Gorgeous fully remodeled kitchen with white shaker cabinets with under cabinet lighting,quartz countertops,marble backsplash,all stainless steel appliances including a bosch refrigerator,fisher and paykel dishwasher drawers,LG microwave & range,a separate pantry closet & breakfast nook.Newly refinished hardwood floors throughout the main level, vaulted ceilings , brick fireplace, walk out lower level with plenty of room to entertain in the family room with additional fireplace,walk out deck with water views, large storage room and 2nd 1/2 bath. 2 car attached,direct entry garage, main floor laundry. Primary bedroom is large with vaulted ceilings,2 closets and a full bath including a jetted tub! 2nd bedroom is a nice size and you also have a spacious 2nd floor loft to enjoy the water views from,use as a home office or frame in for a 3rd bedroom! LBS offers access to to it's 100 acre lake, 36 acre forest preserve, indoor & outdoor pools, tennis courts, pickle ball, bocce courts, swimming beach with a marina, boats available for resident use as part of the monthly assessment, a completely renovated community building with a party room, ballroom, fitness room, 18 hole golf course on the property, year round planned social events, full time security with gated entry & unbelievable lake views! LBS doesn't just offer resort style living all year round, but it also offers a premier location that is just minutes away from award winning Barrington School's, dining, shopping, & Metra. WELCOME HOME
Property Details
Home Type
- Condominium
Est. Annual Taxes
- $7,810
Year Built
- 1986
HOA Fees
- $577 per month
Parking
- Attached Garage
- Garage Transmitter
- Garage Door Opener
- Driveway
- Parking Included in Price
Home Design
- Asphalt Shingled Roof
- Cedar
Interior Spaces
- Primary Bathroom is a Full Bathroom
- Vaulted Ceiling
- Skylights
- Wood Burning Fireplace
- Loft
- Storage
- Wood Flooring
Kitchen
- Breakfast Bar
- Walk-In Pantry
- Electric Oven
- Electric Cooktop
- Microwave
- High End Refrigerator
- Dishwasher
- Stainless Steel Appliances
Laundry
- Laundry on main level
- Dryer
- Washer
Finished Basement
- Walk-Out Basement
- Exterior Basement Entry
- Finished Basement Bathroom
Outdoor Features
- Balcony
- Deck
- Porch
Utilities
- Central Air
- Heating Available
- Community Well
- Water Softener
Listing and Financial Details
- $1,000 Seller Concession
Community Details
Amenities
- Common Area
Pet Policy
- Pets Allowed
Ownership History
Purchase Details
Home Financials for this Owner
Home Financials are based on the most recent Mortgage that was taken out on this home.Purchase Details
Home Financials for this Owner
Home Financials are based on the most recent Mortgage that was taken out on this home.Purchase Details
Home Financials for this Owner
Home Financials are based on the most recent Mortgage that was taken out on this home.Purchase Details
Home Financials for this Owner
Home Financials are based on the most recent Mortgage that was taken out on this home.Purchase Details
Home Financials for this Owner
Home Financials are based on the most recent Mortgage that was taken out on this home.Purchase Details
Purchase Details
Similar Homes in Lake Barrington, IL
Home Values in the Area
Average Home Value in this Area
Purchase History
| Date | Type | Sale Price | Title Company |
|---|---|---|---|
| Warranty Deed | $343,000 | Chicago Title | |
| Warranty Deed | $280,000 | Chicago Title | |
| Deed | $346,500 | Burnet Title Llc | |
| Warranty Deed | $320,500 | Lawyers Title Insurance Corp | |
| Deed | $310,000 | -- | |
| Interfamily Deed Transfer | -- | -- | |
| Warranty Deed | $268,000 | -- |
Mortgage History
| Date | Status | Loan Amount | Loan Type |
|---|---|---|---|
| Open | $133,000 | New Conventional | |
| Previous Owner | $210,000 | New Conventional | |
| Previous Owner | $277,200 | New Conventional | |
| Previous Owner | $34,650 | Credit Line Revolving | |
| Previous Owner | $50,000 | Credit Line Revolving | |
| Previous Owner | $21,578 | Credit Line Revolving | |
| Previous Owner | $256,000 | Purchase Money Mortgage | |
| Previous Owner | $229,900 | Unknown | |
| Previous Owner | $229,900 | Purchase Money Mortgage |
Property History
| Date | Event | Price | Change | Sq Ft Price |
|---|---|---|---|---|
| 04/20/2021 04/20/21 | Sold | $343,000 | -2.0% | $160 / Sq Ft |
| 03/09/2021 03/09/21 | Pending | -- | -- | -- |
| 03/07/2021 03/07/21 | For Sale | $349,900 | +25.0% | $164 / Sq Ft |
| 06/21/2018 06/21/18 | Sold | $280,000 | -6.6% | $131 / Sq Ft |
| 05/28/2018 05/28/18 | Pending | -- | -- | -- |
| 05/19/2018 05/19/18 | For Sale | $299,900 | 0.0% | $140 / Sq Ft |
| 05/14/2018 05/14/18 | Pending | -- | -- | -- |
| 04/30/2018 04/30/18 | Price Changed | $299,900 | -4.5% | $140 / Sq Ft |
| 04/23/2018 04/23/18 | Price Changed | $314,000 | -1.7% | $147 / Sq Ft |
| 04/09/2018 04/09/18 | Price Changed | $319,500 | -1.7% | $149 / Sq Ft |
| 04/02/2018 04/02/18 | Price Changed | $324,900 | -1.5% | $152 / Sq Ft |
| 03/17/2018 03/17/18 | For Sale | $329,900 | -- | $154 / Sq Ft |
Tax History Compared to Growth
Tax History
| Year | Tax Paid | Tax Assessment Tax Assessment Total Assessment is a certain percentage of the fair market value that is determined by local assessors to be the total taxable value of land and additions on the property. | Land | Improvement |
|---|---|---|---|---|
| 2024 | $7,810 | $123,546 | $3,883 | $119,663 |
| 2023 | $7,352 | $113,803 | $3,681 | $110,122 |
| 2022 | $7,352 | $105,786 | $4,165 | $101,621 |
| 2021 | $7,254 | $103,987 | $4,094 | $99,893 |
| 2020 | $7,086 | $103,665 | $4,081 | $99,584 |
| 2019 | $6,808 | $100,929 | $3,973 | $96,956 |
| 2018 | $5,828 | $90,383 | $4,210 | $86,173 |
| 2017 | $5,762 | $88,567 | $4,125 | $84,442 |
| 2016 | $5,623 | $85,226 | $3,969 | $81,257 |
| 2015 | $5,355 | $79,935 | $3,723 | $76,212 |
| 2014 | $5,040 | $72,869 | $7,102 | $65,767 |
| 2012 | $6,984 | $74,122 | $7,224 | $66,898 |
Agents Affiliated with this Home
-

Seller's Agent in 2021
Sallie Kohanzo
Compass
(847) 385-8537
5 in this area
57 Total Sales
-

Buyer's Agent in 2021
Heidi Seagren
Compass
(847) 306-0600
23 in this area
164 Total Sales
-

Seller's Agent in 2018
Michael Caulfield
The McDonald Group
(847) 322-0169
2 in this area
45 Total Sales
-

Seller Co-Listing Agent in 2018
Cindy Caulfield
Royal Family Real Estate
(847) 409-8690
6 in this area
63 Total Sales
-
S
Buyer's Agent in 2018
Sylvia Rodas
Weichert Realtors-McKee Real Estate
Map
Source: Midwest Real Estate Data (MRED)
MLS Number: MRD11011058
APN: 13-11-200-171
- 436 Shoreline Rd
- 12 Chippewa Ct
- 377 Mallard Point
- 285 N Bay Ct
- 434 Woodview Rd Unit C
- 333 N Shoreline Rd Unit 320
- 329 Woodview Rd Unit C
- 313 Woodview Rd Unit T122
- 224 Bluff Ct
- 97 Thornhill Ln Unit D
- 949 Fairway Cir Unit 949
- 24548 N Blue Aster Ln
- 60 S Wynstone Dr
- 96 S Wynstone Dr
- 115 Red Wing Ln
- 600 Eton Dr
- 51 Hillburn Ln
- 480 Miller Rd
- 25861 N Il Route 59
- 226 Bays Place
