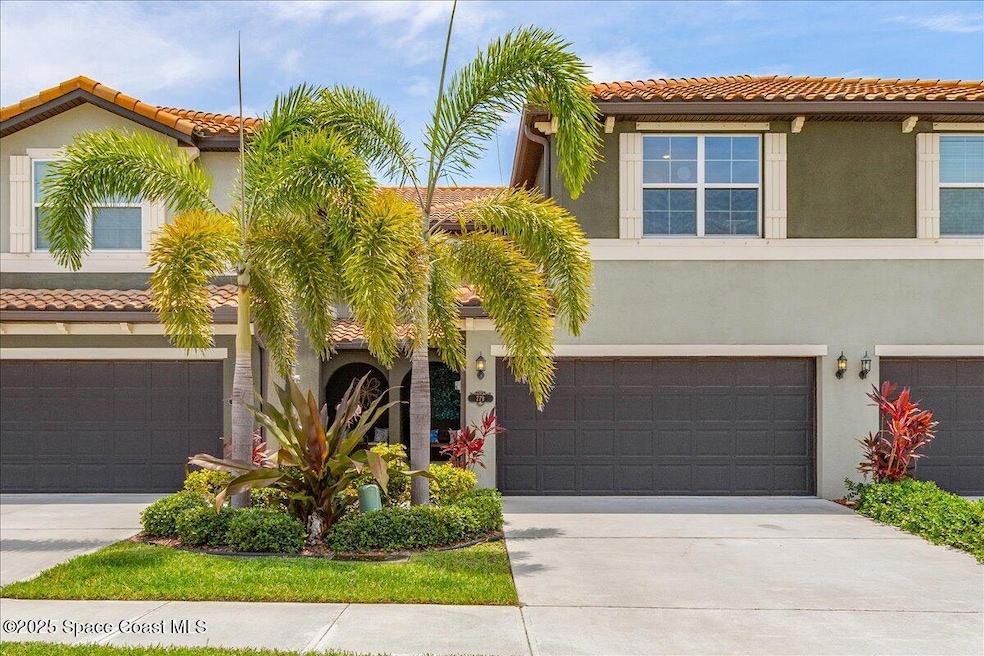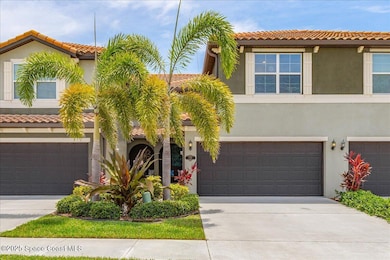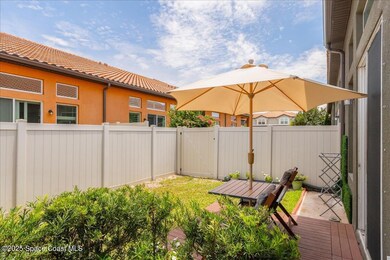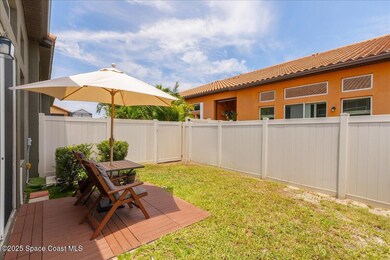779 Simeon Dr Satellite Beach, FL 32937
Highlights
- Fitness Center
- Gated Community
- Community Pool
- Sea Park Elementary School Rated 9+
- Clubhouse
- Rear Porch
About This Home
Live just minutes from Hightower Beach in this beautifully furnished 3-bedroom, 2.5-bath townhome, located in the highly sought-after gated Montecito community. Offering nearly 2,100 sq ft of thoughtfully designed living space, this two-story home features a convenient first-floor master suite, an open-concept living and dining area, and a spacious upstairs loft perfect for an office, den, or additional lounge space.
Two upstairs bedrooms share a full bath, while a private fenced backyard provides an ideal spot for relaxing or entertaining. A 2-car garage and included high-speed internet add to the convenience and comfort of this turnkey property.
Montecito residents enjoy resort-style amenities, including a million-dollar clubhouse, a lakeside pool with a fountain, and a fully equipped fitness center—all just a short walk or bike ride from the beach.
This is a rare opportunity to enjoy stylish, low-maintenance living in one of Satellite Beach's premier communities.
Townhouse Details
Home Type
- Townhome
Est. Annual Taxes
- $10,122
Year Built
- Built in 2021
Lot Details
- 2,614 Sq Ft Lot
- West Facing Home
- Back Yard Fenced
Parking
- 2 Car Garage
Interior Spaces
- 2,118 Sq Ft Home
- 2-Story Property
- Furniture Can Be Negotiated
- Security Gate
Kitchen
- Breakfast Bar
- Electric Range
- Microwave
- Dishwasher
- Kitchen Island
Bedrooms and Bathrooms
- 3 Bedrooms
Laundry
- Laundry in unit
- Dryer
- Washer
Outdoor Features
- Rear Porch
Schools
- Sea Park Elementary School
- Delaura Middle School
- Satellite High School
Utilities
- Central Heating and Cooling System
- Cable TV Available
Listing and Financial Details
- Security Deposit $3,200
- Property Available on 9/1/25
- Rent includes internet
- Assessor Parcel Number 26-37-26-37-00000.0-0232.00
Community Details
Overview
- Property has a Home Owners Association
- Montecito Phase 1B Subdivision
Recreation
- Community Playground
- Fitness Center
- Community Pool
Pet Policy
- Pet Deposit $350
- 1 Pet Allowed
- Dogs Allowed
- Breed Restrictions
Additional Features
- Clubhouse
- Gated Community
Map
Source: Space Coast MLS (Space Coast Association of REALTORS®)
MLS Number: 1051911
APN: 26-37-26-37-00000.0-0232.00
- 765 Simeon Dr
- 117 Montecito Dr
- 724 Carlsbad Dr
- 777 Clearwater Ave
- Atlas Plan at The Vue
- Apollo Plan at The Vue
- Gemini Plan at The Vue
- Jupiter Plan at The Vue
- Atlantis Plan at The Vue
- Orion Plan at The Vue
- 68 Clemente Dr
- 707 Clearwater Ave
- 152 Clemente Dr
- 657 Clearwater Ave
- 85 Redondo Dr
- 681 Ventura Dr
- 739 Monterey Dr
- 88 Redondo Dr
- 604 Florida A1a Unit 901
- 604 Florida A1a Unit 806
- 778 Carlsbad Dr
- 784 Simeon Dr
- 766 Simeon Dr
- 77 Montecito Dr
- 724 Carlsbad Dr
- 684 Carlsbad Dr
- 146 Clemente Dr
- 89 Redondo Dr
- 739 Monterey Dr
- 925 Highway A1a Unit 203
- 111 Churchill Ave
- 329 W Arlington St
- 179 Clairbourne Ave
- 115 Sea Park Blvd
- 122 Atlas Ln
- 506 Siena Ct
- 39 Sorrento Ct
- 55 Sea Park Blvd Unit 312
- 55 Sea Park Blvd Unit 612
- 55 Sea Park Blvd Unit 516







