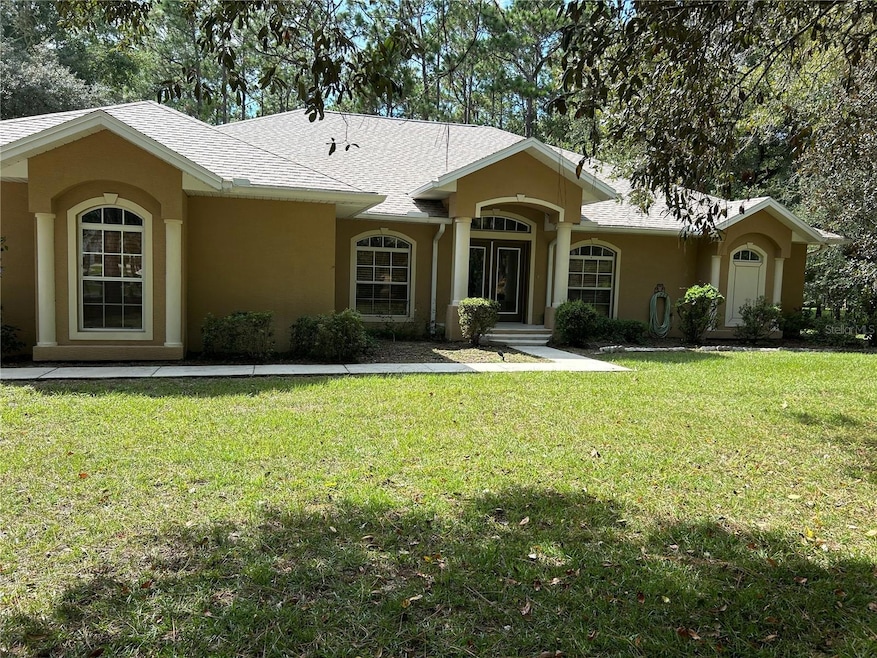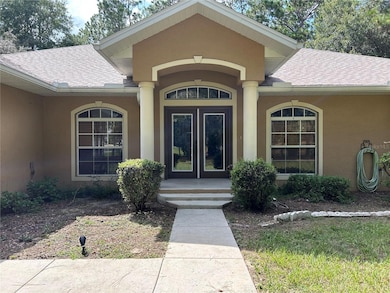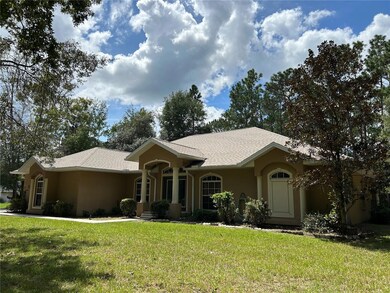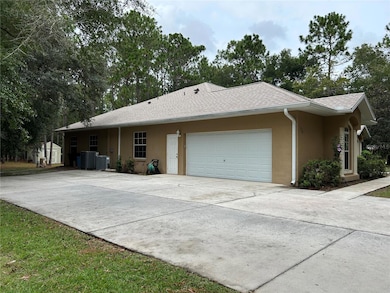7790 SW 181st Cir Dunnellon, FL 34432
Estimated payment $2,663/month
Highlights
- River Access
- View of Trees or Woods
- Open Floorplan
- Fitness Center
- 1.03 Acre Lot
- Clubhouse
About This Home
Under contract-accepting backup offers. This meticulously 4- bedroom, 3- bath home offers the perfect blend of Elegancy, Convenience, Privacy, and MOVE-IN READY. With a peace of mind NEW ROOF (2024). This residence resides in the sought -after community of The Forest at Rainbow Springs . This split-bedroom layout provides the privacy that is needed with a growing family. The luxurious primary suite offers a serene retreat, complete with walk-in closet and a spa-inspired bathroom, with a large walk-in tile shower. There is a separate formal dining room, living room and an additional family room. Don’t forget the office/flex room.On those beautiful days here in Dunnellon Florida you have access from the family room/primary bedroom to open up the French doors to the screened in covered lanai which is already pet friendly with a doggie/cat door that leads out into a fenced backyard. there is plenty of room for parking, gardening, or adding a pool. The far rear of the property is still wooded, which gives you a nice barrier For extra privacy.
With living inside the Rainbow Springs Community you have a member only direct private access to the Rainbow River for your tubing/paddleboard/kayaking/swimming enjoyment. On those beautiful days that you just want to enjoy and Stargaze at the Rainbow Springs River there is a exclusive community River Park that has two large pavilions, barbecue grills, surrogated bathrooms, outdoor showers, private swimming area . there are also plenty of benches to sit and relax and take in the beauty of the Rainbow River. The community center offers a fitness room, meeting room, Billards, card/game rooms, tennis/Pickleball, basketball, shuffleboard, horseshoes in Boca. And for those that love to walk, there is a 1.5+ mile walking trail that you can enjoy. This is a must see!!
Listing Agent
PARSLEY REAL ESTATE INC Brokerage Phone: 352-220-4355 License #3452980 Listed on: 09/13/2025

Home Details
Home Type
- Single Family
Est. Annual Taxes
- $4,465
Year Built
- Built in 2009
Lot Details
- 1.03 Acre Lot
- Lot Dimensions are 150x300
- East Facing Home
- Chain Link Fence
- Mature Landscaping
- Level Lot
- Cleared Lot
- Property is zoned A1
HOA Fees
- $20 Monthly HOA Fees
Parking
- 2 Car Attached Garage
Home Design
- Entry on the 1st floor
- Slab Foundation
- Shingle Roof
- Concrete Siding
- Block Exterior
- Stucco
Interior Spaces
- 2,834 Sq Ft Home
- 1-Story Property
- Open Floorplan
- High Ceiling
- Ceiling Fan
- French Doors
- Family Room
- Living Room
- Formal Dining Room
- Home Office
- Inside Utility
- Laundry Room
- Views of Woods
Kitchen
- Eat-In Kitchen
- Convection Oven
- Cooktop
- Microwave
- Dishwasher
Flooring
- Laminate
- Ceramic Tile
Bedrooms and Bathrooms
- 4 Bedrooms
- Split Bedroom Floorplan
- Walk-In Closet
- 3 Full Bathrooms
Outdoor Features
- River Access
- River Nearby
- Enclosed Patio or Porch
- Exterior Lighting
- Shed
- Rain Gutters
- Private Mailbox
Schools
- Dunnellon Elementary School
- Dunnellon Middle School
- Dunnellon High School
Utilities
- Central Heating and Cooling System
- Heat Pump System
- Heat or Energy Recovery Ventilation System
- Water Filtration System
- 1 Water Well
- Electric Water Heater
- 1 Septic Tank
- High Speed Internet
- Cable TV Available
Listing and Financial Details
- Visit Down Payment Resource Website
- Legal Lot and Block 3 / 114
- Assessor Parcel Number 3291-114-003
Community Details
Overview
- Rspoa /Vilages Services Association, Phone Number (352) 746-6770
- Visit Association Website
- Rainbow Spgs Subdivision
Amenities
- Clubhouse
Recreation
- Tennis Courts
- Pickleball Courts
- Racquetball
- Recreation Facilities
- Shuffleboard Court
- Fitness Center
- Trails
Map
Home Values in the Area
Average Home Value in this Area
Tax History
| Year | Tax Paid | Tax Assessment Tax Assessment Total Assessment is a certain percentage of the fair market value that is determined by local assessors to be the total taxable value of land and additions on the property. | Land | Improvement |
|---|---|---|---|---|
| 2024 | $4,465 | $306,177 | -- | -- |
| 2023 | $4,361 | $297,259 | $0 | $0 |
| 2022 | $4,247 | $288,601 | $0 | $0 |
| 2021 | $4,251 | $280,195 | $0 | $0 |
| 2020 | $4,220 | $276,326 | $0 | $0 |
| 2019 | $2,934 | $196,729 | $0 | $0 |
| 2018 | $2,780 | $193,061 | $0 | $0 |
| 2017 | $2,729 | $189,090 | $0 | $0 |
| 2016 | $2,685 | $185,201 | $0 | $0 |
| 2015 | $2,703 | $183,914 | $0 | $0 |
| 2014 | $2,544 | $182,454 | $0 | $0 |
Property History
| Date | Event | Price | List to Sale | Price per Sq Ft | Prior Sale |
|---|---|---|---|---|---|
| 10/29/2025 10/29/25 | Pending | -- | -- | -- | |
| 10/09/2025 10/09/25 | Price Changed | $430,000 | -2.3% | $152 / Sq Ft | |
| 09/30/2025 09/30/25 | For Sale | $440,000 | 0.0% | $155 / Sq Ft | |
| 09/23/2025 09/23/25 | Pending | -- | -- | -- | |
| 09/21/2025 09/21/25 | Price Changed | $440,000 | -1.1% | $155 / Sq Ft | |
| 09/13/2025 09/13/25 | For Sale | $445,000 | -2.2% | $157 / Sq Ft | |
| 02/11/2025 02/11/25 | Sold | $455,000 | -5.0% | $161 / Sq Ft | View Prior Sale |
| 01/05/2025 01/05/25 | Pending | -- | -- | -- | |
| 10/02/2024 10/02/24 | For Sale | $479,000 | -- | $169 / Sq Ft |
Purchase History
| Date | Type | Sale Price | Title Company |
|---|---|---|---|
| Warranty Deed | $455,000 | Title Giant | |
| Warranty Deed | $455,000 | Title Giant | |
| Warranty Deed | $225,000 | Clear Choice Title Inc | |
| Special Warranty Deed | $190,000 | Heritage Title Services | |
| Trustee Deed | -- | Attorney | |
| Warranty Deed | $73,600 | Tropical Land Title Insuranc | |
| Warranty Deed | $65,000 | Affiliated Title | |
| Quit Claim Deed | -- | -- | |
| Warranty Deed | $15,000 | Affiliated Title Of Marion C |
Mortgage History
| Date | Status | Loan Amount | Loan Type |
|---|---|---|---|
| Open | $341,250 | New Conventional | |
| Closed | $341,250 | New Conventional | |
| Previous Owner | $175,000 | Purchase Money Mortgage |
Source: Stellar MLS
MLS Number: OM709430
APN: 3291-114-003
- 6425 SW 180th Cir
- 7535 SW 185th Avenue Rd
- 0 SW 73rd Ln Lot 14 Unit MFRTB8402765
- 7174 SW 179th Court Rd
- 7781 SW 180th Cir
- 7128 SW 179th Court Rd
- 7625 SW 180th Cir
- 0 SW 73 Loop Unit MFRG5096996
- 7173 SW 179th Court Rd
- 18498 SW 69th Loop
- 7697 SW 180th Cir
- 6980 SW 179th Court Rd
- 19408 SW 79th St
- 18012 SW 68th Loop
- 7758 SW 180th Cir
- Villa Trissino Plan at Juliette Falls
- Villa Andrea Plan at Juliette Falls
- Villa Francesca Plan at Juliette Falls
- Villa Palazzo Plan at Juliette Falls
- Villa Rialto Plan at Juliette Falls






