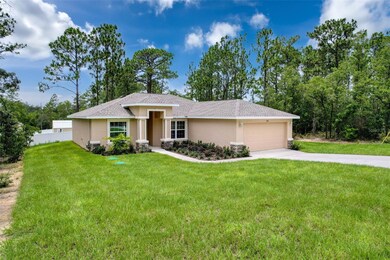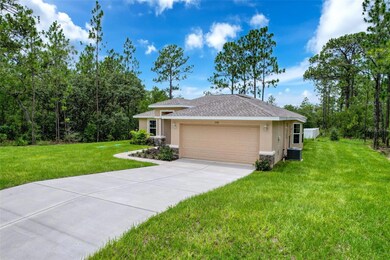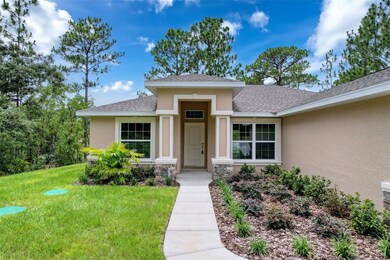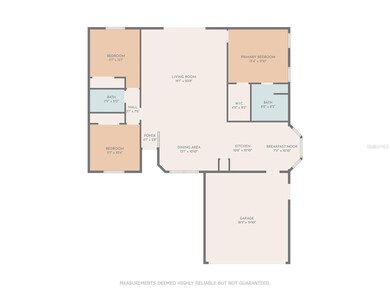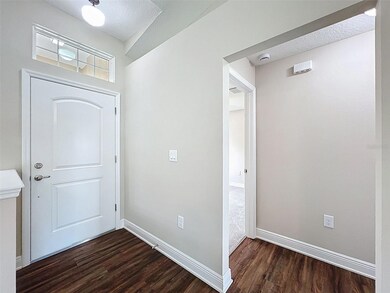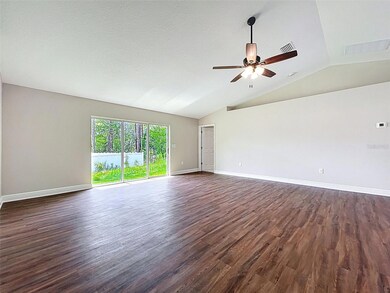
7792 N Susan Ave Citrus Springs, FL 34433
Estimated payment $1,561/month
Highlights
- New Construction
- Cathedral Ceiling
- No HOA
- Open Floorplan
- Stone Countertops
- 2 Car Attached Garage
About This Home
One or more photo(s) has been virtually staged. This beautiful new construction home in Citrus Springs is nearly 1,600 SQFT and packed with features! It boasts cathedral ceilings with plant shelves, an oversized living room, and solid surface countertops. The kitchen includes a cozy nook, a pantry for extra storage, and plenty of natural light. The primary bedroom offers a spacious walk-in closet and a full tile step-in shower, enhancing both comfort and functionality. Outside, the home is equipped with a full irrigation system, making lawn care simple and efficient. Conveniently located just 10–15 minutes from Dunnellon and the scenic Rainbow River, 15–20 minutes from Crystal River and the Gulf, and 10–15 minutes from the new Shoppes at Black Diamond—featuring Target, Starbucks, and more—this home offers the perfect balance of peaceful living and accessibility.
Home Details
Home Type
- Single Family
Est. Annual Taxes
- $183
Year Built
- Built in 2025 | New Construction
Lot Details
- 10,000 Sq Ft Lot
- East Facing Home
- Property is zoned PDR
Parking
- 2 Car Attached Garage
Home Design
- Home is estimated to be completed on 6/19/25
- Slab Foundation
- Shingle Roof
- Block Exterior
- Stucco
Interior Spaces
- 1,571 Sq Ft Home
- Open Floorplan
- Cathedral Ceiling
- Ceiling Fan
- Sliding Doors
- Living Room
- Laundry in Garage
Kitchen
- Eat-In Kitchen
- Range
- Microwave
- Dishwasher
- Stone Countertops
Flooring
- Carpet
- Luxury Vinyl Tile
Bedrooms and Bathrooms
- 3 Bedrooms
- 2 Full Bathrooms
Utilities
- Central Air
- Heating Available
- Thermostat
- Electric Water Heater
Community Details
- No Home Owners Association
- Built by Pastore Custom Builders
- Citrus Spgs Unit 09 Subdivision, St Martens Floorplan
Listing and Financial Details
- Visit Down Payment Resource Website
- Legal Lot and Block 34 / 609
- Assessor Parcel Number 18E-17S-10-0090-06090-0340
Map
Home Values in the Area
Average Home Value in this Area
Tax History
| Year | Tax Paid | Tax Assessment Tax Assessment Total Assessment is a certain percentage of the fair market value that is determined by local assessors to be the total taxable value of land and additions on the property. | Land | Improvement |
|---|---|---|---|---|
| 2024 | $154 | $8,560 | $8,560 | -- |
| 2023 | $154 | $5,720 | $0 | $0 |
| 2022 | $292 | $5,200 | $5,200 | $0 |
| 2021 | $259 | $2,960 | $2,960 | $0 |
| 2020 | $233 | $2,600 | $2,600 | $0 |
| 2019 | $229 | $3,040 | $3,040 | $0 |
| 2018 | $227 | $3,200 | $3,200 | $0 |
| 2017 | $221 | $2,380 | $2,380 | $0 |
| 2016 | $217 | $2,110 | $2,110 | $0 |
| 2015 | $217 | $2,240 | $2,240 | $0 |
| 2014 | $213 | $1,700 | $1,700 | $0 |
Property History
| Date | Event | Price | Change | Sq Ft Price |
|---|---|---|---|---|
| 04/19/2025 04/19/25 | For Sale | $280,000 | +2566.7% | $178 / Sq Ft |
| 03/10/2023 03/10/23 | Sold | $10,500 | -10.3% | -- |
| 02/08/2023 02/08/23 | Pending | -- | -- | -- |
| 12/08/2022 12/08/22 | For Sale | $11,700 | -- | -- |
Purchase History
| Date | Type | Sale Price | Title Company |
|---|---|---|---|
| Quit Claim Deed | -- | None Listed On Document | |
| Warranty Deed | $31,500 | Southern Security Title | |
| Warranty Deed | $3,800 | None Available | |
| Deed | $2,000 | -- | |
| Warranty Deed | -- | Wollinka Wikle Title Ins Age |
Mortgage History
| Date | Status | Loan Amount | Loan Type |
|---|---|---|---|
| Open | $450,000 | Credit Line Revolving |
Similar Homes in the area
Source: Stellar MLS
MLS Number: TB8365191
APN: 18E-17S-10-0090-06090-0340
- 3399 W Usher Dr
- 7920 N Susan Ave
- 7936 N Susan Ave
- 7952 N Susan Ave
- 7888 N Maltese Dr
- 7768 N Keystone Dr
- 7780 N Keystone Dr
- 7094 N Maltese Dr
- 8120 N Maltese Dr
- 7104 N Maltese Dr
- 7372 N Maltese Dr
- 7759 N Maltese Dr
- 7745 N Maltese Dr
- 7238 N Maltese Dr
- 7686 N Voyager Dr
- 7674 N Voyager Dr
- 7804 N Voyager Dr
- 8112 N Voyager Dr
- 8110 N Voyager Dr
- 8102 N Voyager Dr
- 2951 W Yorkshire Place
- 2761 W Shaw Place
- 6936 N Deer Point
- 2983 W Camilo Dr
- 2020 W Snowy Egret Place
- 1465 W Landmark Dr
- 3417 W Eunice Dr
- 9610 N San Jose Way
- 2486 W Swanson Dr
- 3596 W Eunice St
- 9451 N Emellia Ave
- 9361 N Minola Way
- 9375 N Minola Way
- 8991 N Bee Way
- 1604 W Gainsboro Ln
- 6652 N Bedstrow Blvd
- 1474 W Pringle Place
- 2920 W Lantana Dr
- 7868 N Hale Rd
- 1244 W Hanover Ln

