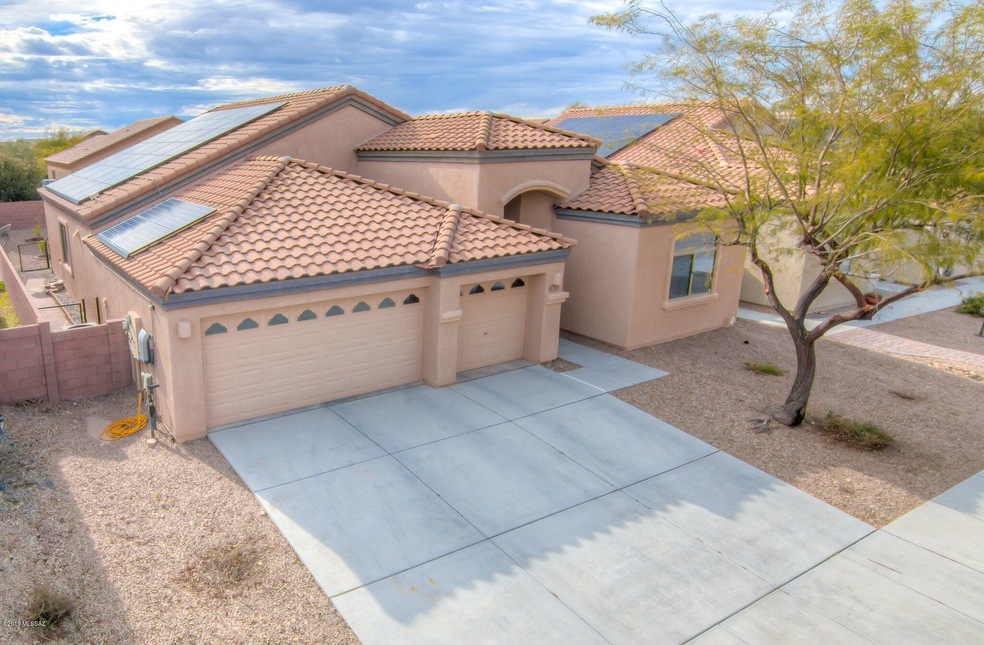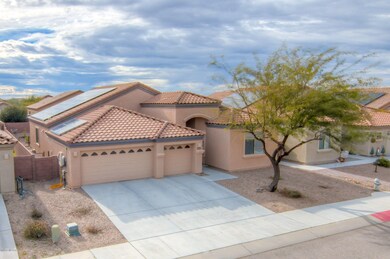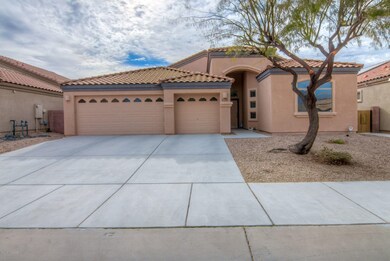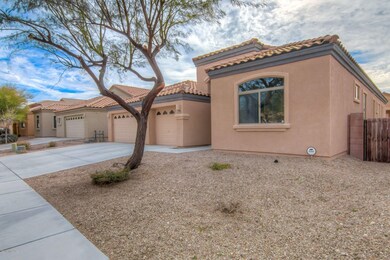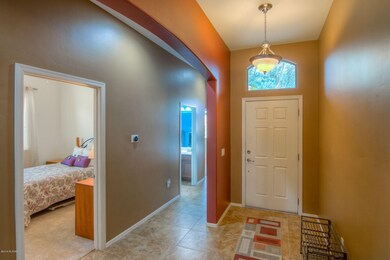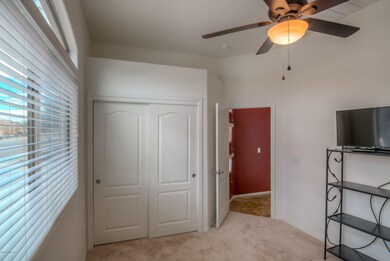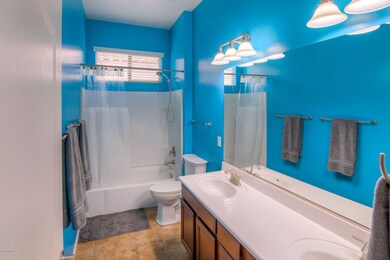
7794 E Treetop Rd Tucson, AZ 85756
Highlights
- Home Theater
- Solar Power System
- Contemporary Architecture
- Vail Academy and High School Rated A
- Panoramic View
- Cathedral Ceiling
About This Home
As of March 2019SPACIOUS 4 BEDROOM IN BEAUTIFUL SYCAMORE PARK! FUNCTIONAL AS IT IS BEAUTIFUL, THIS OPEN CONCEPT FLOOR PLAN FEATURES LARGE LIVING/DINING RM OPEN TO ENORMOUS CHEF'S KITCHEN WITH GORGEOUS GRANITE, TILE BACK SPLASH, TONS OF CABINETS, BREAKFAST BAR AND EAT IN NOOK. ROOMY PANTRY, AND STAINLESS STEEL APPLIANCES. OFF KITCHEN IS MEDIA ROOM WITH LIMITLESS POSSIBILITIES FOR OFFICE, DEN, LIBRARY OR VIDEO GAME LOUNGE! LARGE MASTER EN SUITE FEATURES DUAL VANITIES, GARDEN TUB AND SEP WALK IN SHOWER ALONG WITH ACCESS TO OUTSIDE AND WELCOMING PATIO AREA! 3 CAR GARAGE HAS PLENTY OF SPACE FOR YOUR PROJECTS AND YOUR VEHICLES! BEST OF ALL, HOME IS A SUPER EFFICIENT SOLAR HOME! ELEC BILLS $111 A MONTH! WHOLE HOUSE FILTRATION SYS NEIGHBORHOOD PARKS AND SPORT COURTS WITH EASY ACCESS TO I-10. DON'T MISS THIS GEM!
Last Agent to Sell the Property
Debra Quadt
Redfin Listed on: 01/11/2019
Home Details
Home Type
- Single Family
Est. Annual Taxes
- $2,882
Year Built
- Built in 2010
Lot Details
- 6,970 Sq Ft Lot
- Block Wall Fence
- Desert Landscape
- Paved or Partially Paved Lot
- Landscaped with Trees
- Back and Front Yard
- Property is zoned Tucson - RX1
HOA Fees
- $35 Monthly HOA Fees
Home Design
- Contemporary Architecture
- Frame With Stucco
- Tile Roof
Interior Spaces
- 2,338 Sq Ft Home
- 1-Story Property
- Shelving
- Cathedral Ceiling
- Ceiling Fan
- Skylights
- Double Pane Windows
- Low Emissivity Windows
- Window Treatments
- Garden Windows
- Great Room
- Living Room
- Formal Dining Room
- Home Theater
- Home Office
- Library
- Bonus Room
- Storage
- Home Gym
- Panoramic Views
Kitchen
- Breakfast Area or Nook
- Eat-In Kitchen
- Breakfast Bar
- Walk-In Pantry
- Electric Range
- Dishwasher
- Stainless Steel Appliances
- Kitchen Island
- Granite Countertops
- Disposal
Flooring
- Carpet
- Ceramic Tile
Bedrooms and Bathrooms
- 4 Bedrooms
- Split Bedroom Floorplan
- Walk-In Closet
- 2 Full Bathrooms
- Dual Vanity Sinks in Primary Bathroom
- Separate Shower in Primary Bathroom
- Soaking Tub
- Bathtub with Shower
Laundry
- Laundry Room
- Dryer
- Washer
Home Security
- Prewired Security
- Fire and Smoke Detector
Parking
- 3 Car Garage
- Parking Storage or Cabinetry
- Garage Door Opener
- Driveway
Eco-Friendly Details
- North or South Exposure
- Solar Power System
- Solar Water Heater
Schools
- Desert Willow Elementary School
- Rincon Vista Middle School
- Vail Dist Opt High School
Utilities
- Heat Pump System
- Water Softener
- High Speed Internet
- Cable TV Available
Additional Features
- No Interior Steps
- Covered Patio or Porch
Community Details
Overview
- Association fees include common area maintenance
- Sycamore Park Village 6 Subdivision
- The community has rules related to deed restrictions
Recreation
- Community Basketball Court
- Park
- Jogging Path
Ownership History
Purchase Details
Home Financials for this Owner
Home Financials are based on the most recent Mortgage that was taken out on this home.Purchase Details
Home Financials for this Owner
Home Financials are based on the most recent Mortgage that was taken out on this home.Purchase Details
Home Financials for this Owner
Home Financials are based on the most recent Mortgage that was taken out on this home.Similar Homes in Tucson, AZ
Home Values in the Area
Average Home Value in this Area
Purchase History
| Date | Type | Sale Price | Title Company |
|---|---|---|---|
| Warranty Deed | $270,000 | Long Title Agency Inc | |
| Cash Sale Deed | $245,000 | Title Security Agency Llc | |
| Interfamily Deed Transfer | -- | Ttise | |
| Special Warranty Deed | $221,000 | Ttise | |
| Interfamily Deed Transfer | -- | Ttise |
Mortgage History
| Date | Status | Loan Amount | Loan Type |
|---|---|---|---|
| Open | $251,864 | New Conventional | |
| Closed | $256,500 | New Conventional | |
| Previous Owner | $225,751 | VA |
Property History
| Date | Event | Price | Change | Sq Ft Price |
|---|---|---|---|---|
| 03/22/2019 03/22/19 | Sold | $270,000 | 0.0% | $115 / Sq Ft |
| 02/20/2019 02/20/19 | Pending | -- | -- | -- |
| 01/11/2019 01/11/19 | For Sale | $270,000 | +10.2% | $115 / Sq Ft |
| 05/08/2017 05/08/17 | Sold | $245,000 | 0.0% | $105 / Sq Ft |
| 04/08/2017 04/08/17 | Pending | -- | -- | -- |
| 03/01/2017 03/01/17 | For Sale | $245,000 | -- | $105 / Sq Ft |
Tax History Compared to Growth
Tax History
| Year | Tax Paid | Tax Assessment Tax Assessment Total Assessment is a certain percentage of the fair market value that is determined by local assessors to be the total taxable value of land and additions on the property. | Land | Improvement |
|---|---|---|---|---|
| 2025 | $3,410 | $27,796 | -- | -- |
| 2024 | $3,410 | $26,472 | -- | -- |
| 2023 | $3,261 | $25,212 | $0 | $0 |
| 2022 | $3,261 | $24,011 | $0 | $0 |
| 2021 | $3,267 | $21,779 | $0 | $0 |
| 2020 | $3,154 | $21,779 | $0 | $0 |
| 2019 | $3,152 | $22,161 | $0 | $0 |
| 2018 | $2,930 | $18,813 | $0 | $0 |
| 2017 | $2,882 | $18,813 | $0 | $0 |
| 2016 | $2,667 | $18,398 | $0 | $0 |
| 2015 | $2,667 | $17,522 | $0 | $0 |
Agents Affiliated with this Home
-
D
Seller's Agent in 2019
Debra Quadt
Redfin
-
Angie Dix
A
Buyer's Agent in 2019
Angie Dix
Long Realty
(800) 264-6285
30 Total Sales
-
Aaron Wilson
A
Seller's Agent in 2017
Aaron Wilson
Keller Williams Southern Arizona
(520) 214-0268
666 Total Sales
-
J
Seller Co-Listing Agent in 2017
James Workizer
Keller Williams Southern Arizona
-
K
Buyer's Agent in 2017
Kevin Wood
Keller Williams Southern Arizona
Map
Source: MLS of Southern Arizona
MLS Number: 21901132
APN: 141-31-7100
- 7715 E Fair Meadows Loop
- 9209 S Tree House Ln
- 9270 S Sweet Spring Rd
- 7615 E Shadybrook Ln
- 7626 E Shadybrook Ln
- 7596 E Autumn Leaf Dr
- 7614 E Fair Meadows Loop
- 7581 E Fair Meadows Loop
- 7563 E Fair Meadows Loop
- 7536 E Fair Meadows Loop
- 7500 E Voyager Rd Unit 138
- 7500 E Voyager Rd Unit 139
- 7500 E Voyager Rd Unit 135
- 7500 E Voyager Rd Unit 6
- 7500 E Voyager Rd Unit 137
- 7500 E Voyager Rd Unit 7
- 7500 E Voyager Rd Unit 4
- 7500 E Voyager Rd Unit 5
- 7500 E Voyager Rd Unit 3
- 7500 E Voyager Rd Unit 1
