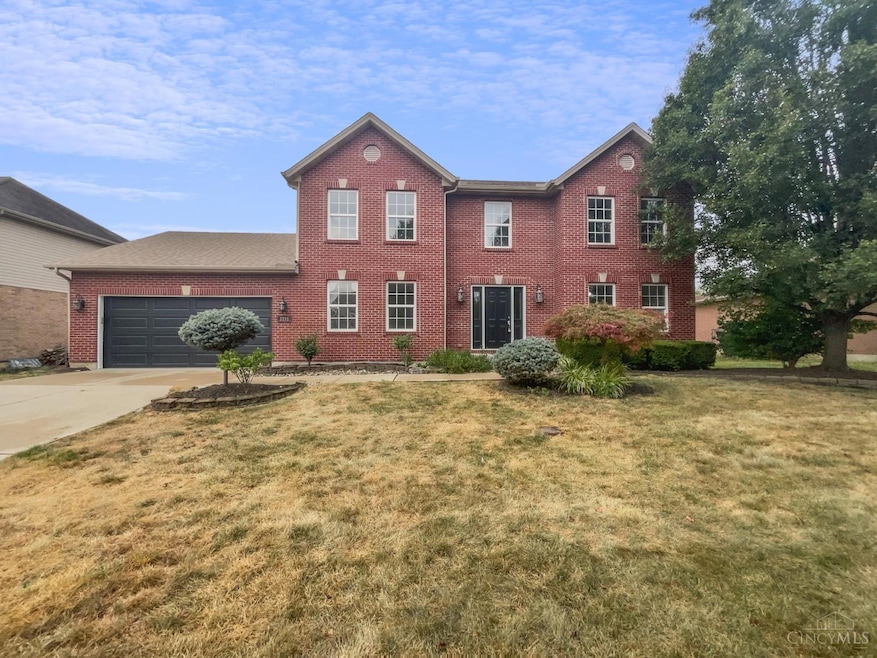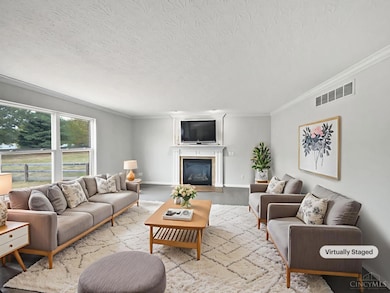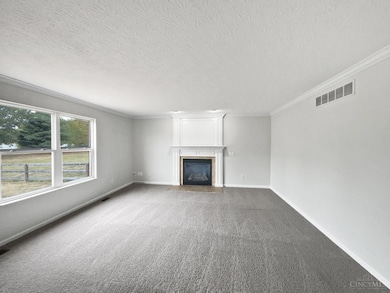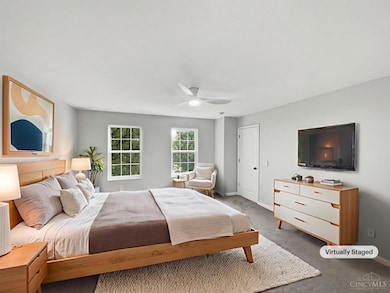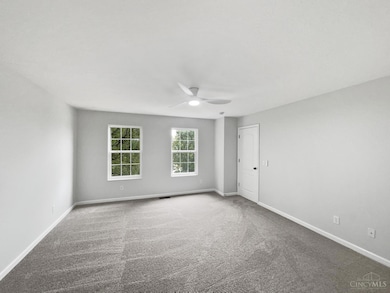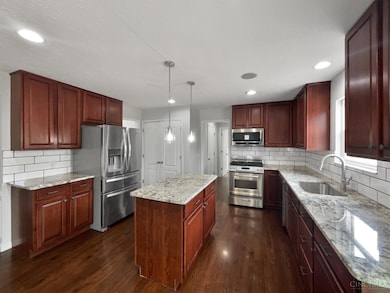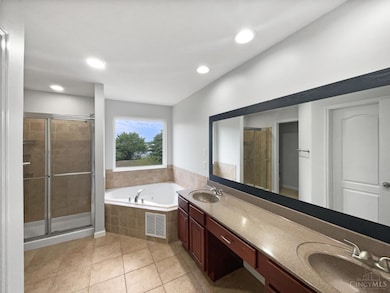7795 Rock Port Way West Chester, OH 45069
West Chester Township NeighborhoodEstimated payment $3,330/month
Highlights
- Traditional Architecture
- Fireplace
- Walk-In Closet
- Endeavor Elementary School Rated A
- 2 Car Attached Garage
- Tankless Water Heater
About This Home
Welcome to this beautifully updated 4 bedroom, 3.5 bath brick home in the desirable Villages of Providence community. With fresh interior paint, updated flooring, new lighting, and an open floor plan, this home blends timeless charm with modern comfort. The kitchen shines with granite counters, stainless appliances, and plenty of space to gather, flowing seamlessly into the living area with a cozy fireplace. Upstairs, the primary suite is a true retreat featuring double sinks, a jetted tub, and a separate shower. The finished basement offers even more living and entertaining space with a wet bar and second fireplace, perfect for game nights or movie marathons. Outside, a large patio and yard create the ideal spot for summer cookouts or relaxing evenings under the stars. Set within a vibrant community with walking trails that weave throughout the neighbourhood, this home is a dream come true! Included 100-Day Home Warranty with buyer activation.
Home Details
Home Type
- Single Family
Est. Annual Taxes
- $5,992
Year Built
- Built in 2006
Lot Details
- Lot Dimensions are 80 x 150
HOA Fees
- $32 Monthly HOA Fees
Parking
- 2 Car Attached Garage
Home Design
- Traditional Architecture
- Brick Exterior Construction
- Poured Concrete
- Composition Roof
- Vinyl Siding
Interior Spaces
- 2,552 Sq Ft Home
- 2-Story Property
- Fireplace
- Vinyl Clad Windows
- Basement Fills Entire Space Under The House
Bedrooms and Bathrooms
- 4 Bedrooms
- Walk-In Closet
Utilities
- Central Air
- Heating System Uses Gas
- Tankless Water Heater
Community Details
- Association fees include walking trails
- Eclipse Community Ma Association
- Villages/Providence Sec 03 Subdivision
Map
Home Values in the Area
Average Home Value in this Area
Tax History
| Year | Tax Paid | Tax Assessment Tax Assessment Total Assessment is a certain percentage of the fair market value that is determined by local assessors to be the total taxable value of land and additions on the property. | Land | Improvement |
|---|---|---|---|---|
| 2024 | $5,992 | $145,230 | $19,410 | $125,820 |
| 2023 | $5,950 | $142,340 | $19,410 | $122,930 |
| 2022 | $5,623 | $100,950 | $19,410 | $81,540 |
| 2021 | $5,119 | $97,070 | $19,410 | $77,660 |
| 2020 | $5,240 | $97,070 | $19,410 | $77,660 |
| 2019 | $8,621 | $89,960 | $19,430 | $70,530 |
| 2018 | $5,093 | $89,960 | $19,430 | $70,530 |
| 2017 | $5,184 | $89,960 | $19,430 | $70,530 |
| 2016 | $4,958 | $81,010 | $19,430 | $61,580 |
| 2015 | $4,952 | $81,010 | $19,430 | $61,580 |
| 2014 | $4,706 | $81,010 | $19,430 | $61,580 |
| 2013 | $4,706 | $74,840 | $19,430 | $55,410 |
Property History
| Date | Event | Price | List to Sale | Price per Sq Ft | Prior Sale |
|---|---|---|---|---|---|
| 10/30/2025 10/30/25 | Price Changed | $531,000 | -2.2% | $208 / Sq Ft | |
| 10/09/2025 10/09/25 | Price Changed | $543,000 | -1.3% | $213 / Sq Ft | |
| 09/23/2025 09/23/25 | For Sale | $550,000 | +87.4% | $216 / Sq Ft | |
| 08/31/2015 08/31/15 | Off Market | $293,500 | -- | -- | |
| 04/30/2015 04/30/15 | Sold | $293,500 | -1.8% | $115 / Sq Ft | View Prior Sale |
| 03/30/2015 03/30/15 | Pending | -- | -- | -- | |
| 03/19/2015 03/19/15 | For Sale | $299,000 | -- | $117 / Sq Ft |
Purchase History
| Date | Type | Sale Price | Title Company |
|---|---|---|---|
| Warranty Deed | $484,100 | None Listed On Document | |
| Warranty Deed | $484,100 | None Listed On Document | |
| Warranty Deed | $293,500 | Attorney | |
| Warranty Deed | $258,825 | None Available | |
| Warranty Deed | $57,900 | American Homeland Title Ags |
Mortgage History
| Date | Status | Loan Amount | Loan Type |
|---|---|---|---|
| Previous Owner | $264,150 | New Conventional | |
| Previous Owner | $207,060 | Purchase Money Mortgage | |
| Previous Owner | $52,100 | Purchase Money Mortgage |
Source: MLS of Greater Cincinnati (CincyMLS)
MLS Number: 1856117
APN: M5620-454-000-001
- 8024 Seabury Ct
- 4210 Tylers Estates Dr
- 4387 Tylers Estates Dr
- 4212 R E Smith Dr
- 7611 Tylers Hill Ct
- 4157 Bennett Dr
- 4532 Tylers Vista
- 8194 Westfall Ln
- 8105 Vegas Cir
- 8265 Windy Harbor Way
- 4101 Jamie Dr
- 8273 Windy Harbor Way
- 8018 Jeannes Creek Ln
- 7991 Pinnacle Point Dr
- 8003 Pinnacle Point Dr
- 4401 E Observatory
- 8002 Pinnacle Point Dr
- 8008 Pinnacle Point Dr
- 7990 Pinnacle Point Dr
- 4766 Prescott Ln
- 7905 Pinnacle Point Dr
- 4700 Lakes Edge Dr
- 7969 Bobtail Ct
- 7777 Wildbranch Rd
- 7895 Shadow Creek Dr
- 2515 Fox Sedge Way
- 7568 Sycamore Woods Ln
- 5 Fall Wood Dr
- 3298 Reflection Point
- 6588 Taylor Trace Ln
- 5158 Grandin Ridge Dr
- 3075 Foxhound Dr
- 6493 Lorinda Dr
- 3195 Lighthouse Dr
- 9050 W Chester Blvd
- 9651 Seward Rd
- 201 Parkland Hills Dr
- 5087 Tri County View Dr Unit 5087
- 30 Heffron Dr
- 5877 Ross Rd
