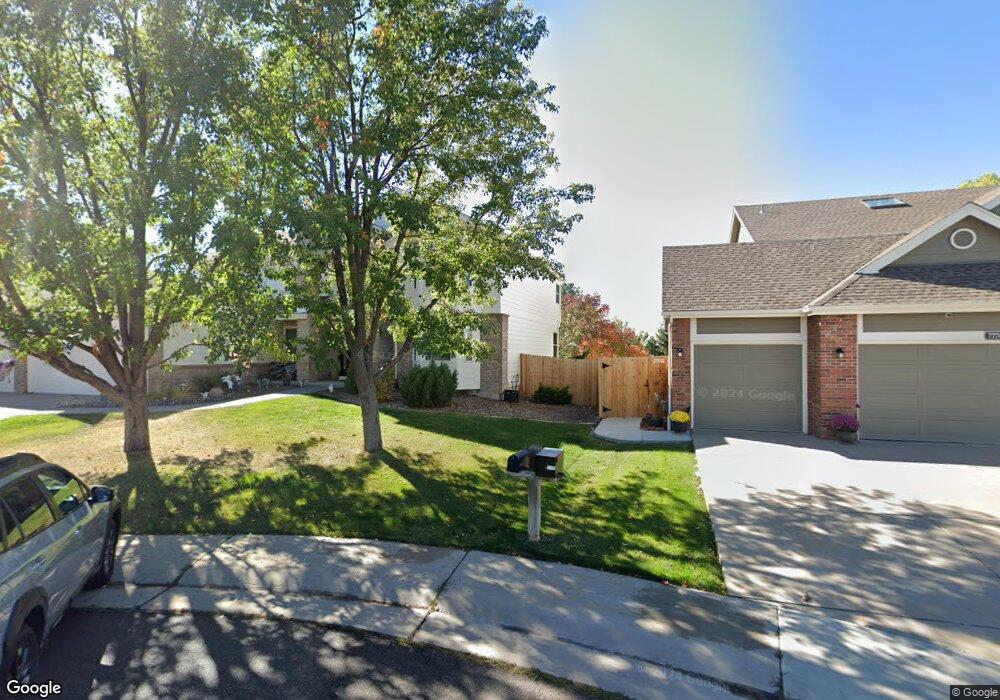7796 Lebrun Ct Lone Tree, CO 80124
Estimated Value: $1,123,000 - $1,279,000
7
Beds
4
Baths
4,383
Sq Ft
$270/Sq Ft
Est. Value
About This Home
This home is located at 7796 Lebrun Ct, Lone Tree, CO 80124 and is currently estimated at $1,182,593, approximately $269 per square foot. 7796 Lebrun Ct is a home located in Douglas County with nearby schools including Acres Green Elementary School, Cresthill Middle School, and Highlands Ranch High School.
Ownership History
Date
Name
Owned For
Owner Type
Purchase Details
Closed on
Mar 31, 2022
Sold by
Erek Cesafsky Robert
Bought by
Metz Lucas J and Metz Sara K
Current Estimated Value
Home Financials for this Owner
Home Financials are based on the most recent Mortgage that was taken out on this home.
Original Mortgage
$550,000
Outstanding Balance
$515,539
Interest Rate
4.67%
Mortgage Type
New Conventional
Estimated Equity
$667,054
Purchase Details
Closed on
Mar 14, 2017
Sold by
Mccusker Julia M and Mccusker Todd J
Bought by
Cesafsky Robert Erek and Cesafsky Catherine Cronin
Home Financials for this Owner
Home Financials are based on the most recent Mortgage that was taken out on this home.
Original Mortgage
$424,100
Interest Rate
4.15%
Mortgage Type
New Conventional
Purchase Details
Closed on
Dec 31, 2002
Sold by
Phillips William E and Phillips Jeanette J
Bought by
Mccusker Julia M and Mccusker Todd J
Home Financials for this Owner
Home Financials are based on the most recent Mortgage that was taken out on this home.
Original Mortgage
$322,700
Interest Rate
6.06%
Purchase Details
Closed on
Dec 31, 1999
Sold by
Brubeck Michael
Bought by
Phillips William E and Phillips Jeanette J
Home Financials for this Owner
Home Financials are based on the most recent Mortgage that was taken out on this home.
Original Mortgage
$252,700
Interest Rate
7.69%
Mortgage Type
Balloon
Purchase Details
Closed on
Dec 27, 1999
Sold by
Brubeck Michael
Bought by
Phillips William E Phillips Jeanette J
Home Financials for this Owner
Home Financials are based on the most recent Mortgage that was taken out on this home.
Original Mortgage
$252,700
Interest Rate
7.69%
Mortgage Type
Balloon
Purchase Details
Closed on
Jul 8, 1999
Sold by
Us Home Corp
Bought by
Brubeck Michael
Create a Home Valuation Report for This Property
The Home Valuation Report is an in-depth analysis detailing your home's value as well as a comparison with similar homes in the area
Home Values in the Area
Average Home Value in this Area
Purchase History
| Date | Buyer | Sale Price | Title Company |
|---|---|---|---|
| Metz Lucas J | $1,350,000 | None Listed On Document | |
| Cesafsky Robert Erek | $710,000 | Land Title Guarantee Co | |
| Mccusker Julia M | $410,000 | -- | |
| Phillips William E | $339,900 | -- | |
| Phillips William E Phillips Jeanette J | $339,900 | -- | |
| Brubeck Michael | $315,250 | First American Heritage Titl |
Source: Public Records
Mortgage History
| Date | Status | Borrower | Loan Amount |
|---|---|---|---|
| Open | Metz Lucas J | $550,000 | |
| Previous Owner | Cesafsky Robert Erek | $424,100 | |
| Previous Owner | Cesafsky Robert Erek | $214,000 | |
| Previous Owner | Mccusker Julia M | $322,700 | |
| Previous Owner | Phillips William E | $252,700 | |
| Closed | Phillips William E | $53,200 |
Source: Public Records
Tax History
| Year | Tax Paid | Tax Assessment Tax Assessment Total Assessment is a certain percentage of the fair market value that is determined by local assessors to be the total taxable value of land and additions on the property. | Land | Improvement |
|---|---|---|---|---|
| 2025 | $6,583 | $60,950 | $12,400 | $48,550 |
| 2024 | $6,583 | $73,970 | $13,700 | $60,270 |
| 2023 | $6,649 | $73,970 | $13,700 | $60,270 |
| 2022 | $4,180 | $45,970 | $9,170 | $36,800 |
| 2021 | $4,346 | $45,970 | $9,170 | $36,800 |
| 2020 | $4,386 | $47,530 | $9,940 | $37,590 |
| 2019 | $4,400 | $47,530 | $9,940 | $37,590 |
| 2018 | $3,607 | $41,670 | $8,540 | $33,130 |
| 2017 | $3,665 | $41,670 | $8,540 | $33,130 |
| 2016 | $3,817 | $42,520 | $10,110 | $32,410 |
| 2015 | $3,901 | $42,520 | $10,110 | $32,410 |
| 2014 | $3,252 | $33,240 | $7,510 | $25,730 |
Source: Public Records
Map
Nearby Homes
- 7755 Barkway Ct
- 7549 Bantry Ct
- 10456 Carriage Club Dr
- 10091 Astoria Ct
- 9943 Cottoncreek Dr
- 7093 Leopard Dr
- 9853 Greensview Cir
- 9873 Greensview Cir
- 10518 Tigers Eye
- 9835 Firestone Cir
- 8561 Colonial Dr
- 9714 Laredo St
- 10064 Bluffmont Ct
- 10146 Jill Ave
- 10330 Lions Path
- 10488 Bluffmont Dr
- 9198 Ridgegate Pkwy
- 8356 Green Island Cir
- 7459 La Quinta Place
- 6717 Millstone St
- 7776 Lebrun Ct
- 10288 Dunsford Dr
- 10282 Dunsford Dr
- 7756 Lebrun Ct
- 7795 Lebrun Ct
- 10272 Dunsford Dr
- 7785 Lebrun Ct
- 7775 Lebrun Ct
- 10326 Erin Place
- 10325 Erin Place
- 7746 Lebrun Ct
- 7765 Lebrun Ct
- 7716 Lebrun Ct
- 10332 Erin Place
- 7755 Lebrun Ct
- 7706 Lebrun Ct
- 10337 Erin Place
- 10281 Dunsford Dr
- 10285 Carriage Club Dr
- 10275 Dunsford Dr
Your Personal Tour Guide
Ask me questions while you tour the home.
