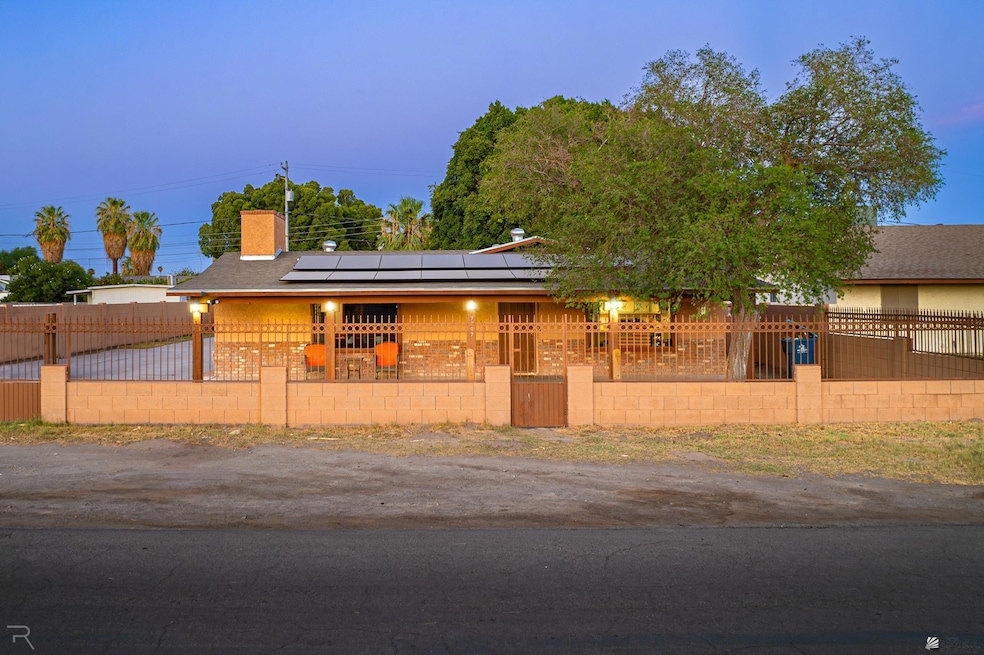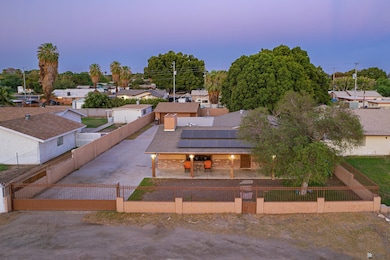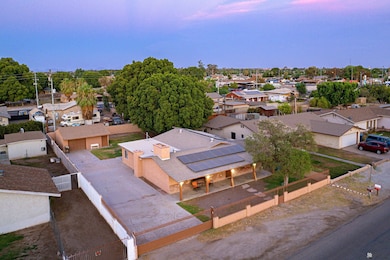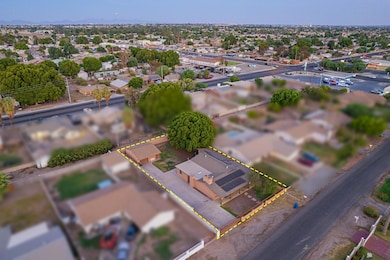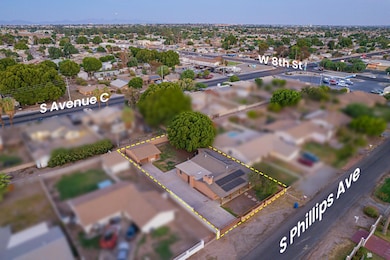Estimated payment $2,133/month
Total Views
46,822
3
Beds
2
Baths
2,169
Sq Ft
$175
Price per Sq Ft
Highlights
- Covered Patio or Porch
- Detached Garage
- Built-in Bookshelves
- Separate Outdoor Workshop
- Eat-In Kitchen
- Entrance Foyer
About This Home
CUTE, CLEAN, AND CLOSE TO CITY WIDE AMENITIES!! 3 bedroom 1.75 bath with updated laminate flooring throughout. Step inside and feel the open and bright feel of this home with a large open living area with wood burning fireplace. Updated kitchen with freshly painted cabinets, and breakfast bar. Secluded family room with a door to the outside which opens up to a large fenced yard, detached garage/workshop, and LARGE lot. Call today to make this home yours!
Home Details
Home Type
- Single Family
Est. Annual Taxes
- $1,677
Year Built
- Built in 1976
Lot Details
- 10,500 Sq Ft Lot
- Home Has East or West Exposure
- Gated Home
- Wrought Iron Fence
- Back and Front Yard Fenced
- Block Wall Fence
Parking
- Detached Garage
Home Design
- Concrete Foundation
- Pitched Roof
- Shingle Roof
- Stucco Exterior
Interior Spaces
- 2,169 Sq Ft Home
- Built-in Bookshelves
- Ceiling Fan
- Blinds
- French Doors
- Entrance Foyer
- Living Room with Fireplace
- Utility Room
- Fire and Smoke Detector
Kitchen
- Eat-In Kitchen
- Breakfast Bar
- Electric Oven or Range
- Dishwasher
- Disposal
Flooring
- Wall to Wall Carpet
- Laminate
- Tile
Bedrooms and Bathrooms
- 3 Bedrooms
Outdoor Features
- Covered Patio or Porch
- Separate Outdoor Workshop
- Storage Shed
Utilities
- Refrigerated Cooling System
- Heating Available
- Internet Available
Community Details
- Phillips Sub Subdivision
Listing and Financial Details
- Assessor Parcel Number 631-64-017
Map
Create a Home Valuation Report for This Property
The Home Valuation Report is an in-depth analysis detailing your home's value as well as a comparison with similar homes in the area
Home Values in the Area
Average Home Value in this Area
Tax History
| Year | Tax Paid | Tax Assessment Tax Assessment Total Assessment is a certain percentage of the fair market value that is determined by local assessors to be the total taxable value of land and additions on the property. | Land | Improvement |
|---|---|---|---|---|
| 2025 | $1,677 | $16,536 | $2,785 | $13,751 |
| 2024 | $1,606 | $15,749 | $2,718 | $13,031 |
| 2023 | $1,606 | $14,999 | $3,260 | $11,739 |
| 2022 | $1,566 | $14,285 | $3,829 | $10,456 |
| 2021 | $1,641 | $13,605 | $3,364 | $10,241 |
| 2020 | $1,596 | $12,957 | $3,354 | $9,603 |
| 2019 | $1,579 | $12,340 | $3,825 | $8,515 |
| 2018 | $1,537 | $12,273 | $3,825 | $8,448 |
| 2017 | $1,518 | $12,273 | $3,825 | $8,448 |
| 2016 | $1,486 | $9,299 | $2,836 | $6,463 |
| 2015 | $916 | $8,856 | $3,650 | $5,206 |
| 2014 | $916 | $8,972 | $3,200 | $5,772 |
Source: Public Records
Property History
| Date | Event | Price | List to Sale | Price per Sq Ft | Prior Sale |
|---|---|---|---|---|---|
| 11/25/2025 11/25/25 | Price Changed | $380,000 | -2.6% | $175 / Sq Ft | |
| 09/16/2025 09/16/25 | Price Changed | $390,000 | -2.5% | $180 / Sq Ft | |
| 08/12/2025 08/12/25 | For Sale | $400,000 | +56.9% | $184 / Sq Ft | |
| 08/23/2023 08/23/23 | Sold | $255,000 | -3.7% | $118 / Sq Ft | View Prior Sale |
| 06/30/2023 06/30/23 | Price Changed | $264,900 | -3.7% | $122 / Sq Ft | |
| 06/13/2023 06/13/23 | For Sale | $275,000 | -- | $127 / Sq Ft |
Source: Yuma Association of REALTORS®
Purchase History
| Date | Type | Sale Price | Title Company |
|---|---|---|---|
| Warranty Deed | $255,000 | Pioneer Title | |
| Warranty Deed | $169,000 | Pioneer Title Agency Inc | |
| Interfamily Deed Transfer | -- | Pioneer Title Agency Inc | |
| Quit Claim Deed | -- | First American | |
| Warranty Deed | $110,000 | Yuma Title |
Source: Public Records
Mortgage History
| Date | Status | Loan Amount | Loan Type |
|---|---|---|---|
| Open | $77,000 | New Conventional | |
| Previous Owner | $165,938 | FHA | |
| Previous Owner | $164,553 | New Conventional | |
| Previous Owner | $172,000 | Purchase Money Mortgage | |
| Previous Owner | $108,950 | FHA |
Source: Public Records
Source: Yuma Association of REALTORS®
MLS Number: 20253764
APN: 631-64-017
Nearby Homes
- 671 S El Prado Rd
- 620 S Avenue C
- 4080 W Linda Ln
- 567 S Avenue C
- 530 S Avenue C
- 851 S Eleanor Ave
- 909 S Pageant Ave
- 833 S Palm Ave
- 424 S 45th Way
- 3705 W Crane St
- 326 S Avenue C
- 3566 W 5th St
- 3665 W 3rd Place
- 3520 W Crane St
- 3225 W 8th St Unit 119
- 304 S May Ave Unit 92
- 8692 S Mojave Ln
- 3049 W 5th St
- 8324 S Coconino Ln
- 4114 W 13th Place
- 3550 W 3rd St Unit 3rd Street Cottages
- 624 S Vaughn Ave
- 1276 S Pagent Ave
- 3035 W 11th Ln
- 1356 S 41st Ave
- 953 S 47th Dr
- 3484 W 14th St
- 2540 W 5th St
- 2555 W 4th Place
- 112 S Avenue B Unit No.1
- 2684 W 14th St
- 2490 W Yowell Ct
- 1600 S 46th Dr
- 3905 W 18th St
- 1808 S 35th Ave
- 1643 S Naples Ave
- 1791 S 45th Dr
- 4597 W 18 Place
- 1722 S 48th Way
- 1801 W 1st St
