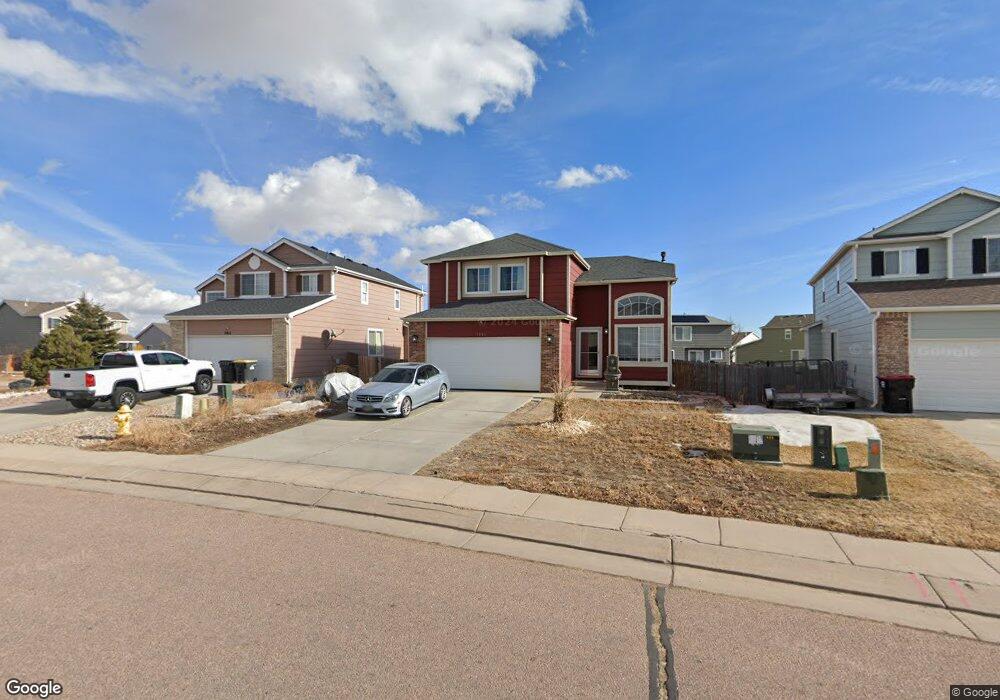7799 Old Spec Rd Peyton, CO 80831
Falcon NeighborhoodEstimated Value: $443,605 - $470,000
5
Beds
4
Baths
1,701
Sq Ft
$266/Sq Ft
Est. Value
About This Home
This home is located at 7799 Old Spec Rd, Peyton, CO 80831 and is currently estimated at $451,901, approximately $265 per square foot. 7799 Old Spec Rd is a home located in El Paso County with nearby schools including Woodmen Hills Elementary School, Falcon Middle School, and Falcon High School.
Ownership History
Date
Name
Owned For
Owner Type
Purchase Details
Closed on
Sep 16, 2022
Sold by
Mcdonald Justin M
Bought by
Duenas Jesus and Duenas Cristina
Current Estimated Value
Home Financials for this Owner
Home Financials are based on the most recent Mortgage that was taken out on this home.
Original Mortgage
$17,247
Outstanding Balance
$16,579
Interest Rate
5.89%
Mortgage Type
New Conventional
Estimated Equity
$435,322
Purchase Details
Closed on
Aug 11, 2017
Sold by
Chappell Matthew L and Neufeld Melody I
Bought by
Mcdonald Justin M and Mcdonald Yvonne M
Home Financials for this Owner
Home Financials are based on the most recent Mortgage that was taken out on this home.
Original Mortgage
$269,675
Interest Rate
4.87%
Mortgage Type
FHA
Purchase Details
Closed on
Nov 21, 2014
Sold by
Martin David F and Martin Jennah C
Bought by
Chappell Matthew L and Neufeld Melody I
Home Financials for this Owner
Home Financials are based on the most recent Mortgage that was taken out on this home.
Original Mortgage
$213,560
Interest Rate
3.99%
Mortgage Type
FHA
Purchase Details
Closed on
Apr 18, 2005
Sold by
Macpherson Lisa M
Bought by
Martin David F and Martin Jennah C
Home Financials for this Owner
Home Financials are based on the most recent Mortgage that was taken out on this home.
Original Mortgage
$158,400
Interest Rate
4.87%
Mortgage Type
Unknown
Purchase Details
Closed on
Nov 9, 2001
Sold by
Richmond American Homes Of Colorado Inc
Bought by
Macpherson Lisa M
Home Financials for this Owner
Home Financials are based on the most recent Mortgage that was taken out on this home.
Original Mortgage
$136,050
Interest Rate
6.57%
Create a Home Valuation Report for This Property
The Home Valuation Report is an in-depth analysis detailing your home's value as well as a comparison with similar homes in the area
Home Values in the Area
Average Home Value in this Area
Purchase History
| Date | Buyer | Sale Price | Title Company |
|---|---|---|---|
| Duenas Jesus | -- | -- | |
| Mcdonald Justin M | $274,700 | Guardian Title | |
| Chappell Matthew L | $217,500 | None Available | |
| Martin David F | $198,000 | North American Title | |
| Macpherson Lisa M | $170,115 | Stewart Title |
Source: Public Records
Mortgage History
| Date | Status | Borrower | Loan Amount |
|---|---|---|---|
| Open | Duenas Jesus | $17,247 | |
| Open | Duenas Jesus | $431,048 | |
| Previous Owner | Mcdonald Justin M | $269,675 | |
| Previous Owner | Chappell Matthew L | $213,560 | |
| Previous Owner | Martin David F | $158,400 | |
| Previous Owner | Macpherson Lisa M | $136,050 | |
| Closed | Martin David F | $39,600 |
Source: Public Records
Tax History
| Year | Tax Paid | Tax Assessment Tax Assessment Total Assessment is a certain percentage of the fair market value that is determined by local assessors to be the total taxable value of land and additions on the property. | Land | Improvement |
|---|---|---|---|---|
| 2025 | $1,932 | $30,540 | -- | -- |
| 2024 | $1,825 | $31,020 | $4,700 | $26,320 |
| 2023 | $1,825 | $31,020 | $4,700 | $26,320 |
| 2022 | $1,489 | $21,450 | $3,840 | $17,610 |
| 2021 | $1,549 | $22,070 | $3,950 | $18,120 |
| 2020 | $1,367 | $19,390 | $3,580 | $15,810 |
| 2019 | $1,355 | $19,390 | $3,580 | $15,810 |
| 2018 | $1,180 | $16,600 | $3,280 | $13,320 |
| 2017 | $1,081 | $16,600 | $3,280 | $13,320 |
| 2016 | $1,065 | $16,150 | $3,620 | $12,530 |
| 2015 | $1,066 | $16,150 | $3,620 | $12,530 |
| 2014 | $988 | $14,680 | $3,340 | $11,340 |
Source: Public Records
Map
Nearby Homes
- 7630 Old Spec Rd
- 7860 Gladwater Rd
- 7682 Capel Point
- 12680 Catch Pen Rd
- 7672 Bullet Rd
- 7660 Bullet Rd
- 7636 Bullet Rd
- 7612 Bullet Rd
- 11893 Trissino Heights
- 7544 Jaoul Point
- 11856 Gorman Grove
- 11820 Pei Grove
- 8107 Fort Smith Rd
- 12093 Merrill Heights
- 11455 Owl Place
- 11751 Sedge Ct
- 11763 Sedge Ct
- 11605 Avena Rd
- 11485 Owl Place
- 8654 Champie Rd
- 7787 Old Spec Rd
- 7811 Old Spec Rd
- 7716 Tompkins Rd
- 7775 Old Spec Rd
- 7728 Tompkins Rd
- 7763 Old Spec Rd
- 7798 Old Spec Rd
- 7704 Tompkins Rd
- 7810 Old Spec Rd
- 7774 Old Spec Rd
- 7751 Old Spec Rd
- 7762 Old Spec Rd
- 7751 Tompkins Rd
- 7763 Tompkins Rd
- 7775 Tompkins Rd
- 7739 Tompkins Rd
- 7739 Old Spec Rd
- 7750 Old Spec Rd
- 7727 Tompkins Rd
- 7692 Tompkins Rd
Your Personal Tour Guide
Ask me questions while you tour the home.
