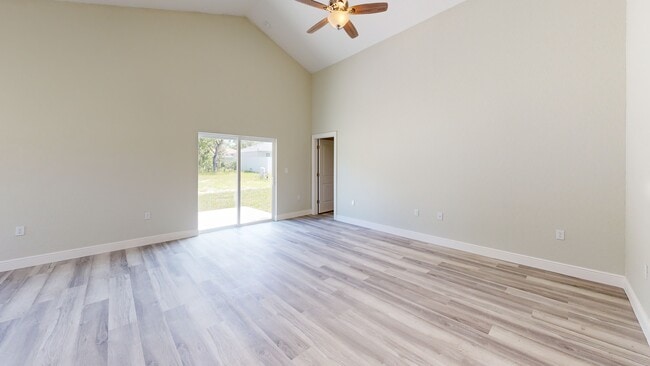
Estimated payment $1,558/month
Highlights
- New Construction
- Granite Flooring
- Granite Countertops
- West Port High School Rated A-
- Vaulted Ceiling
- No HOA
About This Home
One or more photo(s) has been virtually staged. This brand-new, stylish home is not only a showstopper—it’s a smart financial move. Welcome to this stunning 3-bedroom, 2-bathroom single-family home located in the SW area of Ocala, FL. Offering the perfect blend of comfort and sophistication, this home provides easy access to major highways and nearby amenities (i.e., shopping, restaurants, hospitals, entertainment, etc.)
From the moment you step inside, you’re embraced by a sense of arrival—where the elegant tray ceiling and curated lighting in the foyer whisper warmth and refinement, setting this home apart as a rare gem in the neighborhood. The bright, open-concept layout features vaulted ceilings in both the living area and bedrooms, adding a touch of grandeur to everyday living.
The kitchen opens seamlessly into the living room and showcases beautiful granite countertops, modern stainless-steel appliances, a pantry, and ample cabinet space. Whether you’re preparing a quick meal or hosting friends, this space inspires culinary creativity.
The split floorplan ensures privacy for the master suite, complete with a luxurious en-suite bathroom. Two additional bedrooms are generously sized and share a second well-appointed bath.
Don’t miss this opportunity to maximize your purchasing power and lower your upfront costs. Schedule a tour today—and get ready to fall in love.
Listing Agent
REAL BROKER LLC - OCALA Brokerage Phone: 855-450-0442 License #3310698 Listed on: 01/30/2025

Co-Listing Agent
REAL BROKER LLC - OCALA Brokerage Phone: 855-450-0442 License #3437394
Home Details
Home Type
- Single Family
Est. Annual Taxes
- $558
Year Built
- Built in 2025 | New Construction
Lot Details
- 0.29 Acre Lot
- Southwest Facing Home
- Property is zoned R1
Parking
- 2 Car Attached Garage
- Garage Door Opener
- Driveway
Home Design
- Home is estimated to be completed on 5/30/25
- Block Foundation
- Slab Foundation
- Shingle Roof
- Concrete Siding
- Block Exterior
- Stucco
Interior Spaces
- 1,539 Sq Ft Home
- Tray Ceiling
- Vaulted Ceiling
- Ceiling Fan
- Sliding Doors
- Family Room Off Kitchen
- Living Room
- Laundry Room
Kitchen
- Range
- Microwave
- Dishwasher
- Granite Countertops
- Solid Wood Cabinet
- Disposal
Flooring
- Laminate
- Granite
Bedrooms and Bathrooms
- 3 Bedrooms
- Split Bedroom Floorplan
- En-Suite Bathroom
- Walk-In Closet
- 2 Full Bathrooms
Outdoor Features
- Exterior Lighting
Schools
- Marion Oaks Elementary School
- Horizon Academy/Mar Oaks Middle School
- West Port High School
Utilities
- Central Heating and Cooling System
- Underground Utilities
- Electric Water Heater
- Septic Tank
- Cable TV Available
Community Details
- No Home Owners Association
- Built by TKR HOMES INC.
- Marion Oaks Subdivision, Savannah Floorplan
Listing and Financial Details
- Visit Down Payment Resource Website
- Legal Lot and Block 10 / 931
- Assessor Parcel Number 8010-0931-10
Map
Home Values in the Area
Average Home Value in this Area
Property History
| Date | Event | Price | Change | Sq Ft Price |
|---|---|---|---|---|
| 08/18/2025 08/18/25 | Price Changed | $285,000 | -4.7% | $185 / Sq Ft |
| 07/31/2025 07/31/25 | For Sale | $299,000 | 0.0% | $194 / Sq Ft |
| 07/30/2025 07/30/25 | Off Market | $299,000 | -- | -- |
| 06/20/2025 06/20/25 | Price Changed | $299,000 | -8.0% | $194 / Sq Ft |
| 01/30/2025 01/30/25 | For Sale | $325,000 | -- | $211 / Sq Ft |
About the Listing Agent

Lissette is a seasoned Realtor with over two decades of experience in various types of real estate deals. She started her career in New York and then moved to Florida, where she has been a licensed agent since 2000. She specializes in new construction sales, commercial and residential land, residential re-sale, short-sales, and investment properties.
She has earned a reputation as a reliable and trustworthy real estate professional who delivers excellent customer service and results.
Lissette's Other Listings
Source: Stellar MLS
MLS Number: OM694110
- 7804 SW 131st Ln
- 13157 SW 77th Ave
- 12824 SW 83rd Ave
- 13081 SW 78th Cir
- 0 SW 78 Cir Unit MFROM691978
- 13377 SW 77th Ave
- 13138 SW 78th Cir
- 13420 SW 77th Ave
- 13145 SW 78th Cir
- 13392 SW 77th Ave
- 0 SW 75 Terrace
- 8025 SW Highway 484
- 8016 SW Hwy 484
- 8018 SW Hwy 484
- 8012 SW Hwy 484 Unit 82
- 8012 SW Hwy 484
- 8020 SW Hwy 484
- 8010 SW Hwy 484
- 13023 SW 79th Cir
- 8026 SW Hwy 484 Unit 86
- 13249 SW 77th Ave
- 8013 SW Hwy 484
- 772 Marion Oaks Trail
- 8013 SW 134th Loop
- 12848 SW 77th Cir Unit Studio
- 7883 SW 138 Street Rd
- 643 Marion Oaks Trail
- 6960 SW 130th Lane Rd
- 13760 SW 81 Cir
- 13691 SW 69th Terrace
- 6605 SW 129th Loop
- 13707 SW 89 Cir
- 6485 SW 139th Street Rd
- 6317 SW 131st St
- 11645 SW 75th Cir
- 14550 SW 61st Ct
- 11480 SW 78th Cir
- 11540 SW 74th Ct
- 11281 SW 78th Ct
- 10948 SW 83rd Ave





