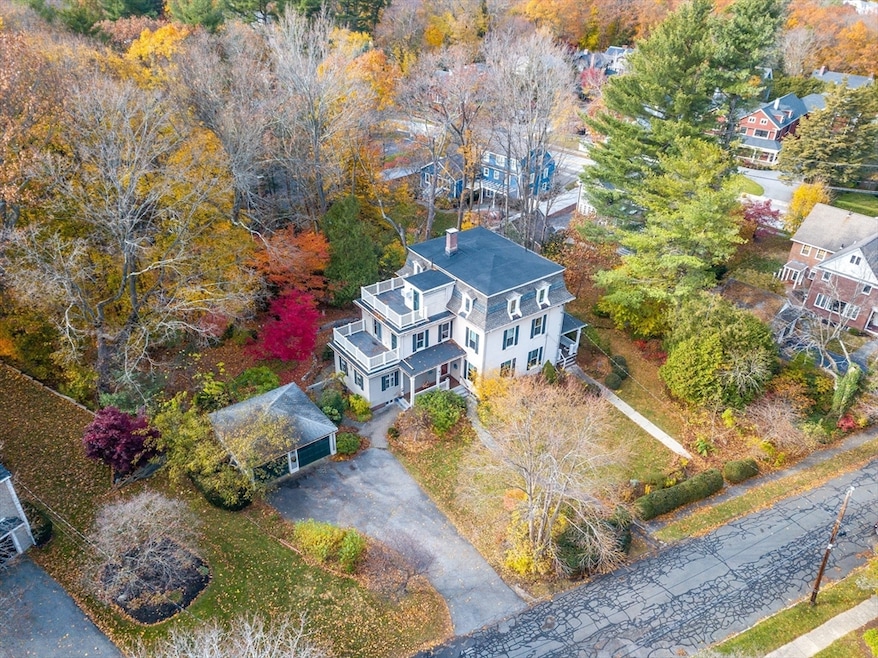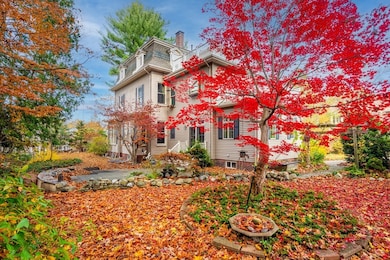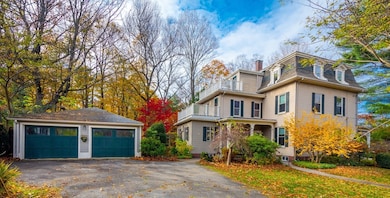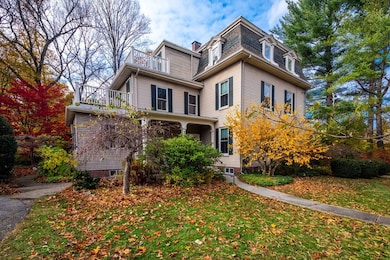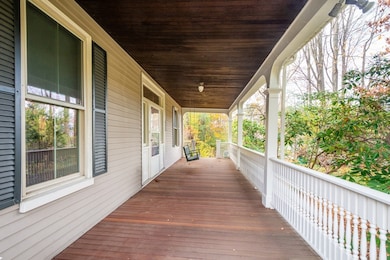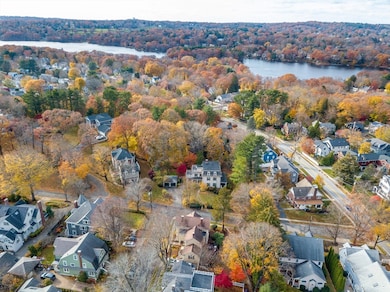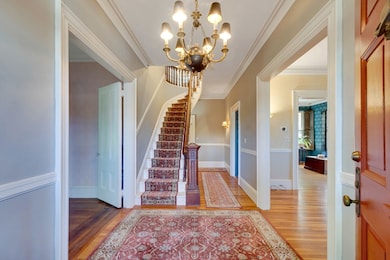77A Brooks St Winchester, MA 01890
Grove Street NeighborhoodEstimated payment $13,901/month
Highlights
- Medical Services
- Spa
- Custom Closet System
- Ambrose Elementary School Rated A
- 0.63 Acre Lot
- Covered Deck
About This Home
This stately Victorian offers an exceptional blend of preserved character and modern functionality across its generous, well-appointed layout. Sunlit rooms highlight hardwood floors, detailed millwork, bay windows, and a graceful fireplace, creating a warm and elegant flow throughout the main level. The expansive kitchen features stone counters, a central island, French doors, and direct access to the porch and patio for effortless indoor-outdoor living. Upper levels provide inviting bedrooms, including a spacious primary suite with its own bath, walk-in closet and balcony. A versatile third-floor retreat/ legal apartment with treetop views—complete with additional kitchen, living area, full bath, and its own exterior deck—enhances the home’s flexibility. Set on a beautifully landscaped lot with mature trees, stone accents, and abundant outdoor space, this remarkable property offers a standout combination of scale, charm, and convenience near local amenities.
Open House Schedule
-
Saturday, November 22, 202511:00 am to 12:30 pm11/22/2025 11:00:00 AM +00:0011/22/2025 12:30:00 PM +00:00Add to Calendar
-
Sunday, November 23, 202511:00 am to 12:30 pm11/23/2025 11:00:00 AM +00:0011/23/2025 12:30:00 PM +00:00Add to Calendar
Home Details
Home Type
- Single Family
Est. Annual Taxes
- $22,936
Year Built
- Built in 1890 | Remodeled
Lot Details
- 0.63 Acre Lot
- Stone Wall
- Level Lot
- Property is zoned RDB
Parking
- 2 Car Detached Garage
- Workshop in Garage
- Side Facing Garage
- Garage Door Opener
- Driveway
- Open Parking
- Off-Street Parking
Home Design
- Victorian Architecture
- Stone Foundation
- Frame Construction
- Shingle Roof
- Tar and Gravel Roof
- Rubber Roof
Interior Spaces
- 4,122 Sq Ft Home
- Chair Railings
- Crown Molding
- Ceiling Fan
- Recessed Lighting
- Decorative Lighting
- Light Fixtures
- Bay Window
- Window Screens
- Pocket Doors
- French Doors
- Entrance Foyer
- Living Room with Fireplace
- Sitting Room
- Dining Area
Kitchen
- Oven
- Stove
- Range with Range Hood
- Microwave
- Dishwasher
- Kitchen Island
- Solid Surface Countertops
- Disposal
Flooring
- Wood
- Wall to Wall Carpet
- Laminate
- Ceramic Tile
- Vinyl
Bedrooms and Bathrooms
- 6 Bedrooms
- Primary bedroom located on second floor
- Custom Closet System
- Walk-In Closet
- In-Law or Guest Suite
- Pedestal Sink
- Soaking Tub
- Bathtub with Shower
Laundry
- Dryer
- Washer
Unfinished Basement
- Basement Fills Entire Space Under The House
- Interior Basement Entry
- Sump Pump
- Block Basement Construction
- Laundry in Basement
Outdoor Features
- Spa
- Bulkhead
- Balcony
- Covered Deck
- Covered Patio or Porch
- Rain Gutters
Location
- Property is near public transit
- Property is near schools
Schools
- Ambrose Elementary School
- Mccall Middle School
- Winchester High School
Utilities
- Cooling System Mounted In Outer Wall Opening
- 1 Cooling Zone
- 4 Heating Zones
- Heating System Uses Natural Gas
- Radiant Heating System
- Hot Water Heating System
- 100 Amp Service
- Gas Water Heater
Listing and Financial Details
- Assessor Parcel Number M:007 B:0082 L:0,896281
Community Details
Overview
- No Home Owners Association
- Near Conservation Area
Amenities
- Medical Services
- Shops
Recreation
- Jogging Path
- Bike Trail
Map
Home Values in the Area
Average Home Value in this Area
Tax History
| Year | Tax Paid | Tax Assessment Tax Assessment Total Assessment is a certain percentage of the fair market value that is determined by local assessors to be the total taxable value of land and additions on the property. | Land | Improvement |
|---|---|---|---|---|
| 2025 | $229 | $2,068,200 | $1,124,700 | $943,500 |
| 2024 | $22,473 | $1,983,500 | $1,044,700 | $938,800 |
| 2023 | $22,320 | $1,891,500 | $964,700 | $926,800 |
| 2022 | $21,206 | $1,695,100 | $844,300 | $850,800 |
| 2021 | $20,850 | $1,625,100 | $774,300 | $850,800 |
| 2020 | $20,135 | $1,625,100 | $774,300 | $850,800 |
| 2019 | $18,469 | $1,525,100 | $674,300 | $850,800 |
| 2018 | $17,968 | $1,474,000 | $642,300 | $831,700 |
| 2017 | $16,934 | $1,379,000 | $642,300 | $736,700 |
| 2016 | $15,752 | $1,348,600 | $642,300 | $706,300 |
| 2015 | $15,482 | $1,275,300 | $584,300 | $691,000 |
| 2014 | $14,817 | $1,170,400 | $489,300 | $681,100 |
Property History
| Date | Event | Price | List to Sale | Price per Sq Ft |
|---|---|---|---|---|
| 11/19/2025 11/19/25 | For Sale | $2,275,000 | -- | $552 / Sq Ft |
Purchase History
| Date | Type | Sale Price | Title Company |
|---|---|---|---|
| Deed | $485,000 | -- |
Mortgage History
| Date | Status | Loan Amount | Loan Type |
|---|---|---|---|
| Open | $300,000 | No Value Available | |
| Closed | $258,000 | Purchase Money Mortgage | |
| Closed | $20,000 | No Value Available |
Source: MLS Property Information Network (MLS PIN)
MLS Number: 73456356
APN: WINC-000007-000082
- 2 Rangeley Rd Unit 2
- 38 Norwich Cir
- 7 Lewis Rd Unit 2
- 2 Elmwood Ave Unit 52
- 2 Elmwood Ave Unit 11
- 2 Elmwood Ave Unit 14
- 113 Cambridge St
- 6 Skillings Rd Unit 2
- 219 Washington St Unit 11
- 200 Swanton St Unit T28
- 200 Swanton St Unit 713
- 10 Farrow St
- 7 Salem St
- 8 Madison St Unit 1
- 8 Usher Rd Unit 1
- 37 Beverly Rd
- 17 Usher Rd Unit 3
- 42 Irving St Unit 3
- 343 Washington St Unit 343
- 28 Pitcher Ave Unit 2
