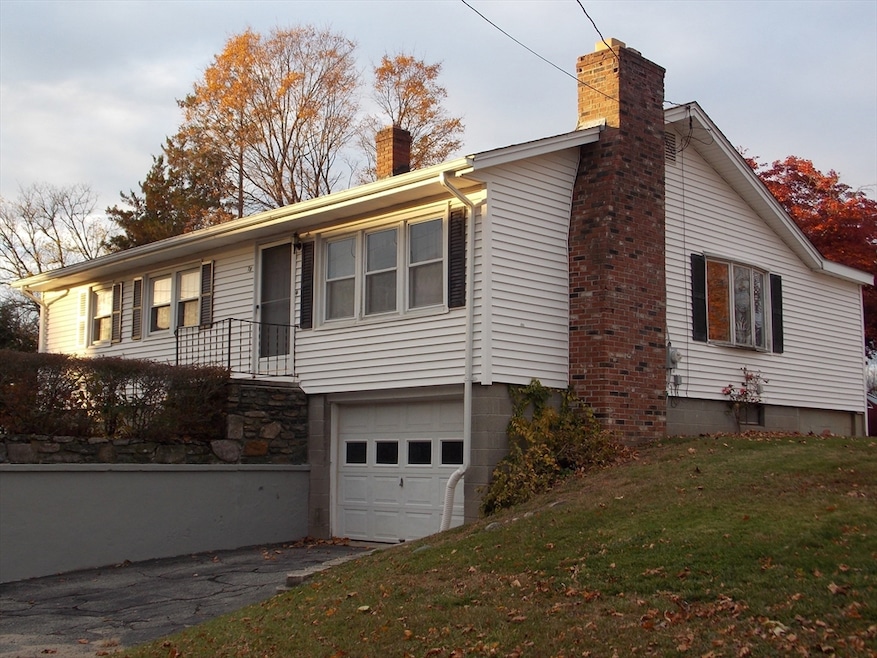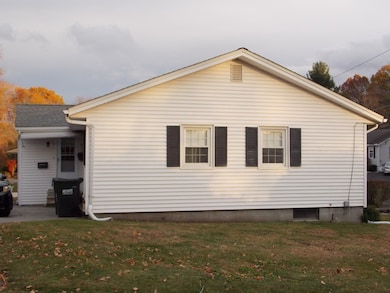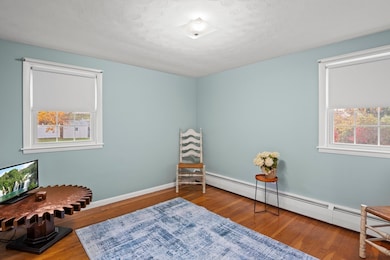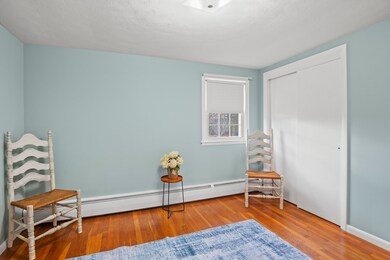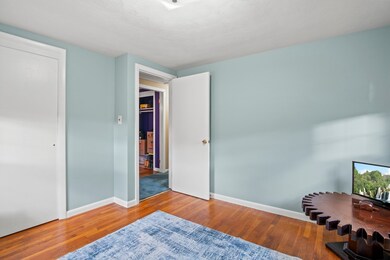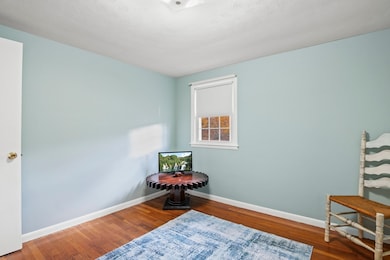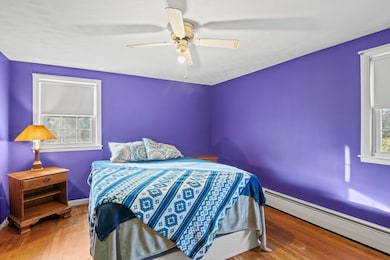78 2nd Island Rd Webster, MA 01570
Estimated payment $2,132/month
Highlights
- Marina
- Medical Services
- Raised Ranch Architecture
- Golf Course Community
- Waterfront
- Wood Flooring
About This Home
Be the second owner of this charming and well-maintained move-in ready 3-bedroom ranch that offers comfort, style, and convenience. Beautiful hardwood floors enhance the bedrooms, while wall-to-wall carpeting completes a cozy fireplaced living room—perfect for relaxing or entertaining. The kitchen opens to a bright dining area and features a breakfast bar peninsula with stools, creating a welcoming space for casual meals and gatherings. A drive-under garage provides easy access and additional storage, with the roof completed in 2014 for added peace of mind. Ideally located near local amenities, this home offers excellent proximity to the town beach, schools, parks, shops, and public transportation—making it an ideal choice for those seeking both comfort and convenience.Showings Begin at Open House Nov 29th & 30th 11:00-1:00
Home Details
Home Type
- Single Family
Est. Annual Taxes
- $3,138
Year Built
- Built in 1959
Lot Details
- 9,322 Sq Ft Lot
- Waterfront
- Corner Lot
- Property is zoned GB4
Parking
- 1 Car Attached Garage
- Tuck Under Parking
- Parking Storage or Cabinetry
- Driveway
- Open Parking
- Off-Street Parking
Home Design
- Raised Ranch Architecture
- Block Foundation
- Frame Construction
- Shingle Roof
- Concrete Perimeter Foundation
Interior Spaces
- 1,168 Sq Ft Home
- Ceiling Fan
- Insulated Windows
- Window Screens
- Living Room with Fireplace
- Dining Area
- Washer and Electric Dryer Hookup
Kitchen
- Range with Range Hood
- Kitchen Island
- Disposal
Flooring
- Wood
- Wall to Wall Carpet
- Laminate
- Vinyl
Bedrooms and Bathrooms
- 3 Bedrooms
- Primary Bedroom on Main
- 1 Full Bathroom
- Bathtub with Shower
- Linen Closet In Bathroom
Unfinished Basement
- Basement Fills Entire Space Under The House
- Interior Basement Entry
- Block Basement Construction
Schools
- Park Ave Elem. Elementary School
- Webster Middle School
- Bartlett High School
Utilities
- No Cooling
- 1 Heating Zone
- Heating System Uses Oil
- Baseboard Heating
- 100 Amp Service
- Tankless Water Heater
- Internet Available
Additional Features
- Grid-tied solar system exports excess electricity
- Rain Gutters
- Property is near schools
Listing and Financial Details
- Legal Lot and Block 5 / B
Community Details
Overview
- No Home Owners Association
Amenities
- Medical Services
- Shops
- Coin Laundry
Recreation
- Marina
- Golf Course Community
- Park
- Jogging Path
Map
Home Values in the Area
Average Home Value in this Area
Tax History
| Year | Tax Paid | Tax Assessment Tax Assessment Total Assessment is a certain percentage of the fair market value that is determined by local assessors to be the total taxable value of land and additions on the property. | Land | Improvement |
|---|---|---|---|---|
| 2025 | $3,138 | $264,100 | $57,200 | $206,900 |
| 2024 | $3,094 | $254,000 | $55,000 | $199,000 |
| 2023 | $2,823 | $225,800 | $52,400 | $173,400 |
| 2022 | $2,765 | $198,100 | $50,900 | $147,200 |
| 2021 | $2,694 | $178,400 | $50,900 | $127,500 |
| 2020 | $3,048 | $174,300 | $50,900 | $123,400 |
| 2019 | $2,474 | $161,400 | $50,900 | $110,500 |
| 2018 | $2,272 | $147,600 | $48,600 | $99,000 |
| 2017 | $2,176 | $143,800 | $47,600 | $96,200 |
| 2016 | $2,141 | $141,400 | $47,600 | $93,800 |
| 2015 | $2,017 | $137,400 | $53,300 | $84,100 |
Property History
| Date | Event | Price | List to Sale | Price per Sq Ft |
|---|---|---|---|---|
| 11/21/2025 11/21/25 | For Sale | $354,000 | -- | $303 / Sq Ft |
Source: MLS Property Information Network (MLS PIN)
MLS Number: 73452809
APN: WEBS-000025-B000000-000005
- 20 Park Ave Unit 1
- 5 Aldrich St Unit 5 Aldrich St
- 10 Tower St Unit 2L
- 2 N Main St Unit 1L
- 20 Pearl St Unit 3
- 41 Prospect St
- 23 Everett Ave Unit 2
- 23 Everett Ave Unit 1
- 37 Lake St Unit 5
- 36 Lake St Unit 4
- 45 Elm St Unit 3
- 31 Joyce St Unit 3
- 3 Negus St Unit 3R
- 79 School St Unit 2FL RL
- 85 Worcester Rd Unit 1
- 173 School St Unit B
- 6 Brandon Rd Unit 2
- 24 Pattison Ave
- 310 Thompson Rd Unit 123
- 310 Thompson Rd Unit 322
