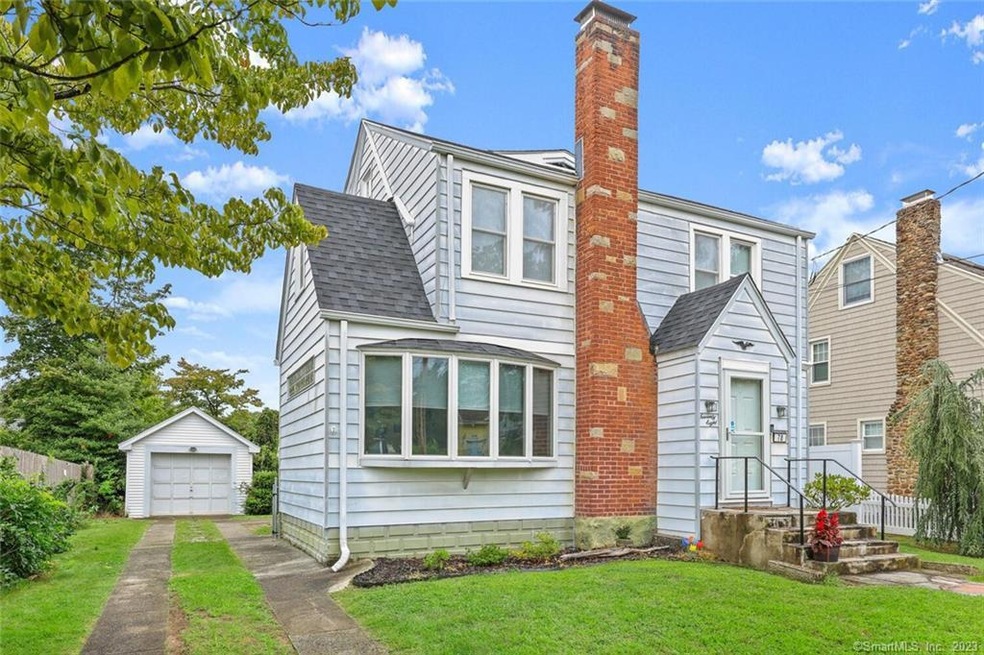
78 Baldwin St West Haven, CT 06516
West Shore NeighborhoodHighlights
- Colonial Architecture
- Finished Attic
- 1 Fireplace
- Deck
- Attic
- Thermal Windows
About This Home
As of December 2023Welcome to your West Shore Beach House! Recently updated and remodeled colonial only steps to West Haven’s best beaches and fishing. Sited on a quiet, dead-end street with water views of the Long Island Sound, this home was recently remodeled from top to bottom. Step into your oversized living room with plenty of space to spread out, formal dining room with built in storage, and newly finished hardwood floors throughout. Open concept kitchen leads to main floor half-bathroom and a warm and bright enclosed sunroom with Anderson windows. Upstairs offers brand new full bathroom, taken down to the studs in 2021, 2 large bedrooms with walk-in closet, additional bedroom/office space, and full finished attic with a massive primary bedroom. Updates include brand new architectural roof with new plywood, 5-zone Carrier split heat/ac system, new exterior doors, full interior chimney repair, full finished basement, and updated gas heat. Come see what living life on the West Shore is all about!
Last Agent to Sell the Property
William Raveis Real Estate License #RES.0772306 Listed on: 09/26/2023

Last Buyer's Agent
Matt Nolan
Dow Della Valle License #REB.0792899
Home Details
Home Type
- Single Family
Est. Annual Taxes
- $7,034
Year Built
- Built in 1939
Lot Details
- 5,227 Sq Ft Lot
- Property is zoned R2
Home Design
- Colonial Architecture
- Concrete Foundation
- Frame Construction
- Asphalt Shingled Roof
- Aluminum Siding
Interior Spaces
- 1,895 Sq Ft Home
- Ceiling Fan
- 1 Fireplace
- Thermal Windows
- Entrance Foyer
- Partially Finished Basement
- Basement Fills Entire Space Under The House
- Storm Doors
Kitchen
- Oven or Range
- Range Hood
- Microwave
- Dishwasher
Bedrooms and Bathrooms
- 3 Bedrooms
Laundry
- Laundry Room
- Laundry on lower level
- Dryer
- Washer
Attic
- Walkup Attic
- Finished Attic
Parking
- 1 Car Garage
- Parking Deck
- Driveway
Outdoor Features
- Deck
- Enclosed Patio or Porch
- Rain Gutters
Location
- Property is near a bus stop
Schools
- Seth G. Haley Elementary School
- Bailey Middle School
- West Haven High School
Utilities
- Central Air
- Heating System Uses Natural Gas
- Cable TV Available
Listing and Financial Details
- Assessor Parcel Number 1417317
Ownership History
Purchase Details
Home Financials for this Owner
Home Financials are based on the most recent Mortgage that was taken out on this home.Purchase Details
Home Financials for this Owner
Home Financials are based on the most recent Mortgage that was taken out on this home.Similar Homes in West Haven, CT
Home Values in the Area
Average Home Value in this Area
Purchase History
| Date | Type | Sale Price | Title Company |
|---|---|---|---|
| Warranty Deed | $390,000 | None Available | |
| Warranty Deed | $218,000 | None Available | |
| Warranty Deed | $218,000 | None Available |
Mortgage History
| Date | Status | Loan Amount | Loan Type |
|---|---|---|---|
| Open | $370,500 | Adjustable Rate Mortgage/ARM |
Property History
| Date | Event | Price | Change | Sq Ft Price |
|---|---|---|---|---|
| 12/07/2023 12/07/23 | Sold | $390,000 | -2.5% | $206 / Sq Ft |
| 11/07/2023 11/07/23 | Pending | -- | -- | -- |
| 09/26/2023 09/26/23 | For Sale | $399,900 | +83.4% | $211 / Sq Ft |
| 09/23/2020 09/23/20 | Sold | $218,000 | -0.9% | $128 / Sq Ft |
| 08/27/2020 08/27/20 | For Sale | $220,000 | -- | $129 / Sq Ft |
Tax History Compared to Growth
Tax History
| Year | Tax Paid | Tax Assessment Tax Assessment Total Assessment is a certain percentage of the fair market value that is determined by local assessors to be the total taxable value of land and additions on the property. | Land | Improvement |
|---|---|---|---|---|
| 2025 | $8,962 | $272,650 | $86,660 | $185,990 |
| 2024 | $7,308 | $155,960 | $60,060 | $95,900 |
| 2023 | $7,034 | $155,960 | $60,060 | $95,900 |
| 2022 | $6,907 | $155,960 | $60,060 | $95,900 |
| 2021 | $6,752 | $152,460 | $60,060 | $92,400 |
| 2020 | $6,707 | $137,970 | $54,740 | $83,230 |
| 2019 | $6,493 | $137,970 | $54,740 | $83,230 |
| 2018 | $6,400 | $137,970 | $54,740 | $83,230 |
| 2017 | $6,228 | $137,970 | $54,740 | $83,230 |
| 2016 | $6,159 | $137,970 | $54,740 | $83,230 |
| 2015 | $5,952 | $149,240 | $63,420 | $85,820 |
| 2014 | $5,952 | $149,240 | $63,420 | $85,820 |
Agents Affiliated with this Home
-
John Armellino

Seller's Agent in 2023
John Armellino
William Raveis Real Estate
(203) 671-1601
18 in this area
150 Total Sales
-
M
Buyer's Agent in 2023
Matt Nolan
Dow Della Valle
-
Kelly Hill-Mihalyak

Seller's Agent in 2020
Kelly Hill-Mihalyak
Coldwell Banker Milford
(203) 843-2298
12 in this area
109 Total Sales
-
Mark Ciano
M
Buyer's Agent in 2020
Mark Ciano
Brown Harris Stevens
(203) 221-0666
1 in this area
5 Total Sales
Map
Source: SmartMLS
MLS Number: 170600578
APN: WHAV-000003-000192
- 68 Holcomb St
- 94 Morris St
- 43 Contact Dr
- 22 Hillside Ave
- 96 Jones Hill Rd Unit D2
- 30 Pauline Ave
- 70 Pauline Ave
- 346 Jones Hill Rd
- 156 Milton Ave
- 402 Jones Hill Rd
- 11 Peppermill Dr
- 20 Pamela Dr
- 26 Riverdale Rd
- 87 Salem Walk
- 483 Merwin Ave
- 19 Dixon St Unit S
- 39 Rockefeller Ave
- 81 Dawson Ave
- 43 Vermont Ave
- 108 Beach Ave
