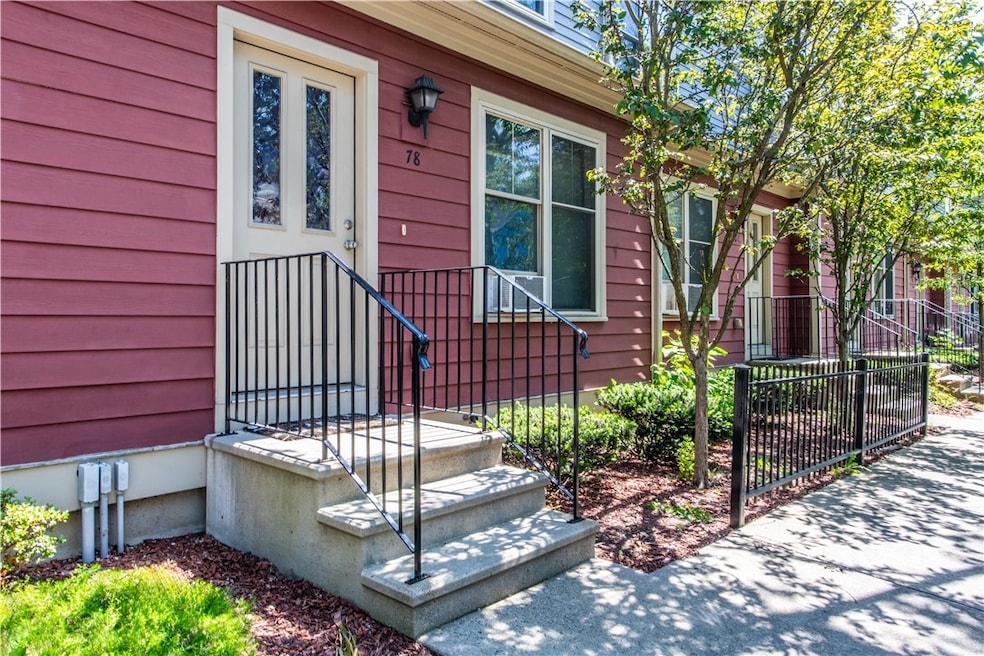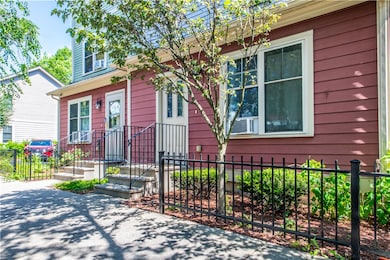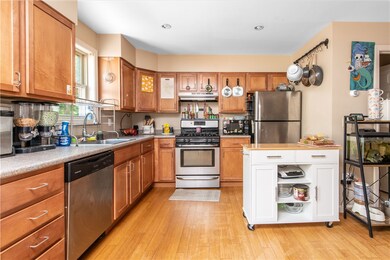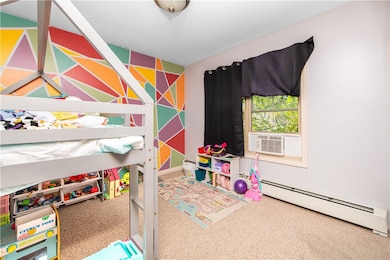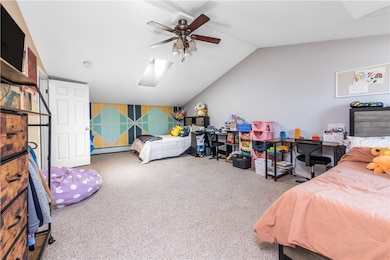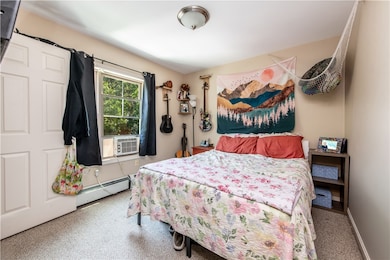OPEN SAT 11AM - 12:30PM
$10K PRICE DROP
78 Barton St Pawtucket, RI 02860
Downtown Pawtucket NeighborhoodEstimated payment $1,658/month
Total Views
6,394
3
Beds
1.5
Baths
1,446
Sq Ft
$159
Price per Sq Ft
Highlights
- 0.76 Acre Lot
- Attic
- Porch
- Wood Flooring
- Recreation Facilities
- Patio
About This Home
Callaghan Gardens townhouse, featuring three levels, three bedrooms, and one and a half bathrooms. This condo features a top-floor skylit primary, an open-concept kitchen and living room, and newly redone bamboo floors. Cozy and spacious, this unit comes with deeded parking in a tree-lined rowhouse development located near the new Pawtucket/CF Transit Station. Partially finished basement, back porch, modern and convenient layout. Rare offering. Subject to Buyer meeting affordability criteria of 80% AMI based on household size.
Open House Schedule
-
Saturday, November 29, 202511:00 am to 12:30 pm11/29/2025 11:00:00 AM +00:0011/29/2025 12:30:00 PM +00:00Add to Calendar
Townhouse Details
Home Type
- Townhome
Est. Annual Taxes
- $3,038
Year Built
- Built in 2007
HOA Fees
- $195 Monthly HOA Fees
Home Design
- Entry on the 1st floor
- Vinyl Siding
- Concrete Perimeter Foundation
Interior Spaces
- 3-Story Property
- Wood Flooring
- Laundry in unit
- Attic
Bedrooms and Bathrooms
- 3 Bedrooms
Partially Finished Basement
- Basement Fills Entire Space Under The House
- Interior Basement Entry
Home Security
Parking
- 2 Parking Spaces
- No Garage
- Assigned Parking
Eco-Friendly Details
- Energy-Efficient Windows
- Energy-Efficient Construction
- Energy-Efficient Lighting
Outdoor Features
- Patio
- Porch
Utilities
- No Cooling
- Heating System Uses Gas
- Baseboard Heating
- Gas Water Heater
Listing and Financial Details
- Tax Lot 918
- Assessor Parcel Number 78BARTONSTPAWT
Community Details
Overview
- 14 Units
- Pawtucket Subdivision
Amenities
- Shops
- Restaurant
- Public Transportation
Recreation
- Recreation Facilities
- Community Playground
Pet Policy
- Pets Allowed
Security
- Storm Doors
Map
Create a Home Valuation Report for This Property
The Home Valuation Report is an in-depth analysis detailing your home's value as well as a comparison with similar homes in the area
Home Values in the Area
Average Home Value in this Area
Tax History
| Year | Tax Paid | Tax Assessment Tax Assessment Total Assessment is a certain percentage of the fair market value that is determined by local assessors to be the total taxable value of land and additions on the property. | Land | Improvement |
|---|---|---|---|---|
| 2025 | $3,238 | $246,200 | $0 | $246,200 |
| 2024 | $3,038 | $246,200 | $0 | $246,200 |
| 2023 | $2,909 | $171,700 | $0 | $171,700 |
| 2022 | $2,847 | $171,700 | $0 | $171,700 |
| 2021 | $2,847 | $171,700 | $0 | $171,700 |
| 2020 | $2,973 | $142,300 | $0 | $142,300 |
| 2019 | $2,973 | $142,300 | $0 | $142,300 |
| 2018 | $0 | $142,300 | $0 | $142,300 |
| 2017 | $0 | $110,800 | $0 | $110,800 |
| 2016 | -- | $110,800 | $0 | $110,800 |
| 2015 | -- | $110,800 | $0 | $110,800 |
| 2014 | -- | $115,100 | $0 | $115,100 |
Source: Public Records
Property History
| Date | Event | Price | List to Sale | Price per Sq Ft | Prior Sale |
|---|---|---|---|---|---|
| 11/23/2025 11/23/25 | Price Changed | $229,900 | -4.2% | $159 / Sq Ft | |
| 10/26/2025 10/26/25 | For Sale | $239,900 | 0.0% | $166 / Sq Ft | |
| 09/17/2025 09/17/25 | Pending | -- | -- | -- | |
| 08/19/2025 08/19/25 | For Sale | $239,900 | 0.0% | $166 / Sq Ft | |
| 07/23/2025 07/23/25 | Pending | -- | -- | -- | |
| 06/24/2025 06/24/25 | For Sale | $239,900 | +77.7% | $166 / Sq Ft | |
| 05/10/2019 05/10/19 | Sold | $135,000 | +4.7% | $100 / Sq Ft | View Prior Sale |
| 04/10/2019 04/10/19 | Pending | -- | -- | -- | |
| 10/03/2018 10/03/18 | For Sale | $129,000 | -- | $96 / Sq Ft |
Source: State-Wide MLS
Purchase History
| Date | Type | Sale Price | Title Company |
|---|---|---|---|
| Warranty Deed | $129,000 | -- | |
| Quit Claim Deed | -- | -- | |
| Foreclosure Deed | $92,000 | -- | |
| Deed | $163,500 | -- |
Source: Public Records
Mortgage History
| Date | Status | Loan Amount | Loan Type |
|---|---|---|---|
| Previous Owner | $45,000 | Credit Line Revolving | |
| Previous Owner | $24,525 | No Value Available | |
| Previous Owner | $147,150 | Purchase Money Mortgage | |
| Previous Owner | $15,000 | No Value Available |
Source: Public Records
Source: State-Wide MLS
MLS Number: 1387949
APN: PAWT-000071-000000-000926
Nearby Homes
- 9 Nickerson St
- 75 Olive St
- 234 Central St Unit 236
- 396 Roosevelt Ave
- 517 High St
- 511 High St
- 10 Exchange Ct Unit 203
- 10 Exchange Ct Unit 506
- 38 Garfield St
- 36 Garfield St
- 31-33 Garfield St
- 300 Front St Unit 105
- 23 Garden St
- 116 Foundry St
- 30 Foundry St Unit 6
- 45 Harrison St
- 14 Martin Ct
- 36 Underwood St
- 57 Garden St
- 264 Weeden St
- 47 Montgomery St Unit 1F
- 47 Montgomery St Unit 1M
- 10 Goff Ave
- 387 Broad St Unit 1
- 387 Broad St Unit 2
- 387 Broad St Unit 3
- 327 Pine St
- 327 Pine St Unit 2022
- 327 Pine St Unit 2010
- 327 Pine St Unit 3014
- 327 Pine St Unit 3002
- 327 Pine St Unit 1034
- 110 High St Unit 103
- 110 High St Unit 204
- 467 Roosevelt Ave
- 75 East Ave
- 75 S Union St
- 135 Illinois St Unit 2
- 100 Park Place
- 69 Fales St Unit 3Fl
