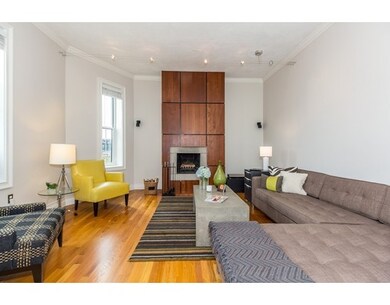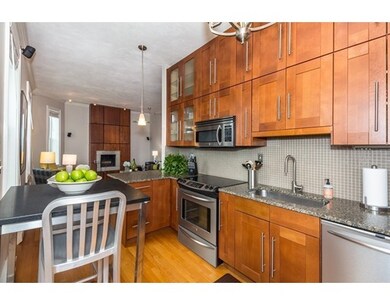
78 Berkeley St Unit 7 Boston, MA 02116
South End NeighborhoodAbout This Home
As of November 2016Your search for the perfect home in the South End has ended! Ideally located in the highly coveted Ellis Neighborhood association at the corner of Berkeley and Chandler street. This spacious one bedroom has been renovated to perfection! This home features a lovely wood burning fireplace with a custom paneled built-in entertainment cabinet. The bright and airy south facing penthouse unit features crown moldings and hardwood floors throughout. Enjoy endless dinner parties in your very own gourmet chefs kitchen with honed granite countertops, stainless steel appliances and abundant custom cherry cabinetry. Relax after a long day in your spa like bathroom with custom glass tile, rain shower head, and heated floors. This professionally managed association features a common fenced courtyard, Extra storage, and is pet friendly.
Last Agent to Sell the Property
Gibson Sotheby's International Realty Listed on: 09/27/2016

Property Details
Home Type
Condominium
Est. Annual Taxes
$8,243
Year Built
1890
Lot Details
0
Listing Details
- Unit Level: 4
- Unit Placement: Top/Penthouse
- Property Type: Condominium/Co-Op
- Lead Paint: Unknown
- Year Round: Yes
- Special Features: None
- Property Sub Type: Condos
- Year Built: 1890
Interior Features
- Appliances: Range, Dishwasher, Disposal, Washer, Dryer
- Fireplaces: 1
- Has Basement: Yes
- Fireplaces: 1
- Number of Rooms: 3
- Amenities: Public Transportation, Shopping, Swimming Pool, Park, Walk/Jog Trails, Medical Facility, Highway Access, Private School, Public School, T-Station, University
- Electric: 100 Amps
- Energy: Insulated Windows, Prog. Thermostat
- Flooring: Hardwood
- Insulation: Full
- Interior Amenities: Cable Available, Intercom, Wired for Surround Sound
- No Living Levels: 1
Exterior Features
- Roof: Rubber
- Construction: Brick
- Exterior: Brick
Garage/Parking
- Parking: On Street Permit
- Parking Spaces: 0
Utilities
- Cooling: Window AC
- Heating: Electric Baseboard
- Heat Zones: 2
- Hot Water: Electric
- Sewer: City/Town Sewer
- Water: City/Town Water
Condo/Co-op/Association
- Condominium Name: Stoney End Condominium
- Association Fee Includes: Hot Water, Water, Sewer, Master Insurance, Exterior Maintenance, Landscaping, Snow Removal
- Association Security: Intercom
- Management: Professional - Off Site
- Pets Allowed: Yes
- No Units: 31
- Unit Building: 7
Fee Information
- Fee Interval: Monthly
Lot Info
- Assessor Parcel Number: W:05 P:01007 S:040
- Zoning: res
Ownership History
Purchase Details
Home Financials for this Owner
Home Financials are based on the most recent Mortgage that was taken out on this home.Purchase Details
Home Financials for this Owner
Home Financials are based on the most recent Mortgage that was taken out on this home.Purchase Details
Purchase Details
Home Financials for this Owner
Home Financials are based on the most recent Mortgage that was taken out on this home.Purchase Details
Home Financials for this Owner
Home Financials are based on the most recent Mortgage that was taken out on this home.Purchase Details
Purchase Details
Purchase Details
Similar Homes in the area
Home Values in the Area
Average Home Value in this Area
Purchase History
| Date | Type | Sale Price | Title Company |
|---|---|---|---|
| Not Resolvable | $665,000 | -- | |
| Deed | $440,000 | -- | |
| Deed | $350,000 | -- | |
| Deed | $375,000 | -- | |
| Deed | $329,000 | -- | |
| Warranty Deed | $262,000 | -- | |
| Deed | $181,000 | -- | |
| Deed | $127,500 | -- |
Mortgage History
| Date | Status | Loan Amount | Loan Type |
|---|---|---|---|
| Open | $375,000 | New Conventional | |
| Previous Owner | $374,000 | Stand Alone Refi Refinance Of Original Loan | |
| Previous Owner | $396,000 | Purchase Money Mortgage | |
| Previous Owner | $300,000 | Purchase Money Mortgage | |
| Previous Owner | $37,500 | No Value Available | |
| Previous Owner | $263,200 | Purchase Money Mortgage |
Property History
| Date | Event | Price | Change | Sq Ft Price |
|---|---|---|---|---|
| 11/29/2024 11/29/24 | Off Market | $3,700 | -- | -- |
| 09/27/2024 09/27/24 | For Rent | $3,700 | +23.3% | -- |
| 06/10/2021 06/10/21 | Rented | $3,000 | 0.0% | -- |
| 06/02/2021 06/02/21 | Under Contract | -- | -- | -- |
| 05/22/2021 05/22/21 | For Rent | $3,000 | 0.0% | -- |
| 04/24/2018 04/24/18 | Rented | $3,000 | +7.1% | -- |
| 04/11/2018 04/11/18 | Under Contract | -- | -- | -- |
| 04/01/2018 04/01/18 | For Rent | $2,800 | 0.0% | -- |
| 11/04/2016 11/04/16 | Sold | $665,000 | +6.4% | $1,041 / Sq Ft |
| 10/01/2016 10/01/16 | Pending | -- | -- | -- |
| 09/27/2016 09/27/16 | For Sale | $625,000 | -- | $978 / Sq Ft |
Tax History Compared to Growth
Tax History
| Year | Tax Paid | Tax Assessment Tax Assessment Total Assessment is a certain percentage of the fair market value that is determined by local assessors to be the total taxable value of land and additions on the property. | Land | Improvement |
|---|---|---|---|---|
| 2025 | $8,243 | $711,800 | $0 | $711,800 |
| 2024 | $7,496 | $687,700 | $0 | $687,700 |
| 2023 | $7,168 | $667,400 | $0 | $667,400 |
| 2022 | $6,915 | $635,600 | $0 | $635,600 |
| 2021 | $6,782 | $635,600 | $0 | $635,600 |
| 2020 | $6,053 | $573,200 | $0 | $573,200 |
| 2019 | $5,866 | $556,500 | $0 | $556,500 |
| 2018 | $5,503 | $525,100 | $0 | $525,100 |
| 2017 | $5,248 | $495,600 | $0 | $495,600 |
| 2016 | $5,242 | $476,500 | $0 | $476,500 |
| 2015 | $5,367 | $443,200 | $0 | $443,200 |
| 2014 | $5,116 | $406,700 | $0 | $406,700 |
Agents Affiliated with this Home
-

Seller's Agent in 2021
Resco Homes
Gibson Sothebys International Realty
(617) 817-1813
1 in this area
140 Total Sales
-

Seller Co-Listing Agent in 2021
Rachel Lura
Century 21 Cityside
(508) 905-9442
17 Total Sales
-

Buyer's Agent in 2021
Peter Block
Commonwealth Standard Realty Advisors
(857) 636-8135
1 in this area
4 Total Sales
-

Seller's Agent in 2016
Frank Celeste
Gibson Sothebys International Realty
(617) 872-3227
8 in this area
489 Total Sales
-
C
Buyer's Agent in 2016
Carole Miller
Centre Realty Group
(617) 803-4228
17 Total Sales
Map
Source: MLS Property Information Network (MLS PIN)
MLS Number: 72073518
APN: CBOS-000000-000005-001007-000040
- 82 Berkeley St Unit 5
- 58 Chandler St
- 11 Appleton St Unit 3
- 5 Appleton St Unit 2D
- 17 Cazenove St Unit 404
- 36 Appleton St Unit 4
- 26 Isabella St Unit 9
- 70 Clarendon St Unit 1
- 35 Lawrence St Unit 4
- 134 Arlington St
- 306 Columbus Ave Unit 2
- 400 Stuart St Unit 15J
- 400 Stuart St Unit 18C
- 400 Stuart St Unit 17C
- 303 Columbus Ave Unit 306
- 96 Appleton St Unit 1
- 2 Clarendon St Unit 606
- 2 Clarendon St Unit 102
- 150 Chandler St Unit 6
- 430 Stuart St Unit 1507






