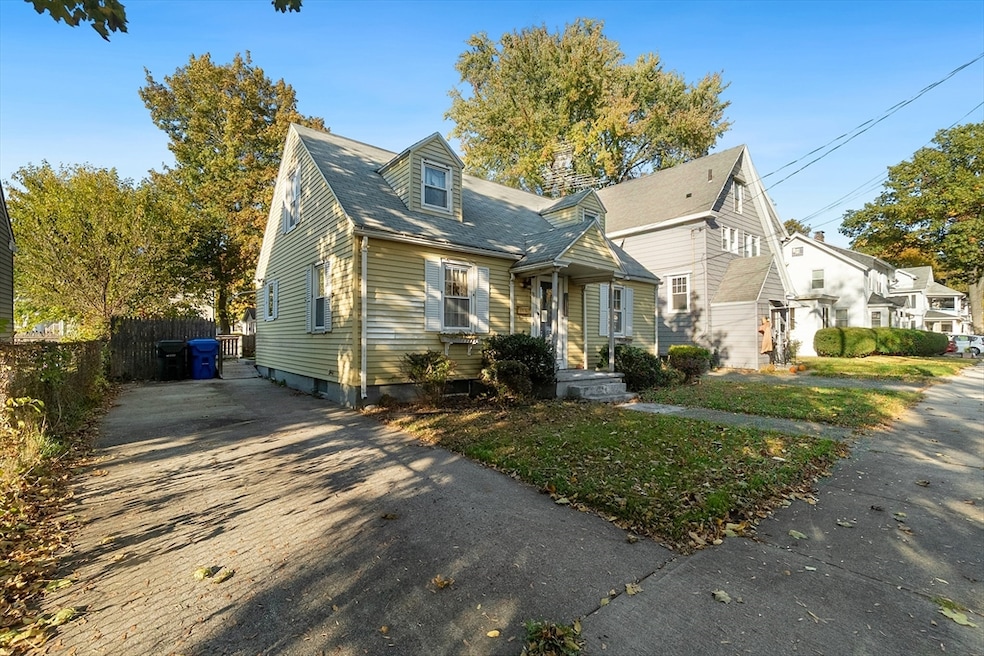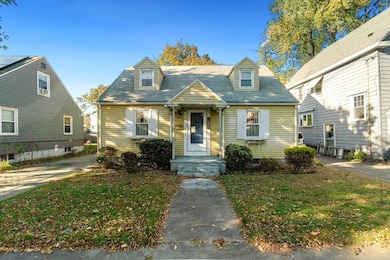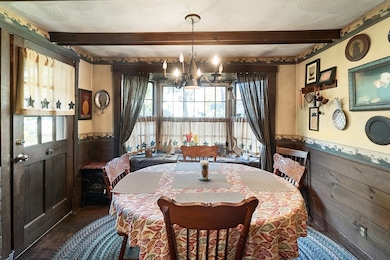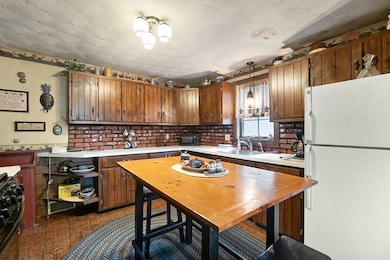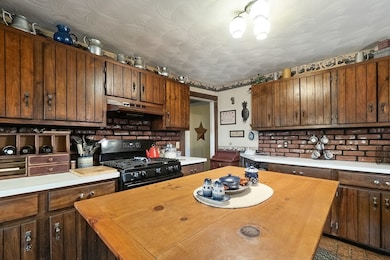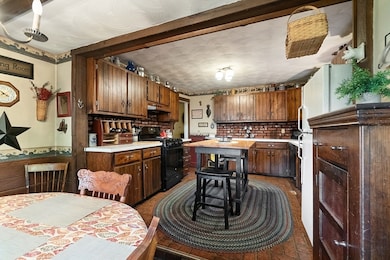78 Blaine St Springfield, MA 01108
Forest Park NeighborhoodEstimated payment $1,565/month
Highlights
- Cape Cod Architecture
- Property is near public transit
- Bonus Room
- Deck
- Main Floor Primary Bedroom
- No HOA
About This Home
Discover the potential of this classic 4 bedroom,1bath Cape. Filled with charm this home is perfect for handy buyers with vision. The main floor offers a bright living room, eat-in kitchen, full bath, and two bedrooms, while the second floor features two additional bedrooms ready to be reimagined. With a little creativity, you can transform this timeless layout into a stylish and functional living space. Outside, a level backyard provides the perfect blank canvas for entertaining, gardening, or creating your dream outdoor retreat. Conveniently located near schools, shopping, parks, and major routes, this home offers both potential and location. Being sold as-is, it’s ready for someone to bring their Pintrest boards to life and turn this classic atyle house into a warm, inviting home filled with personality and charm. Come and imagine it with your own eyes today!
Home Details
Home Type
- Single Family
Est. Annual Taxes
- $3,597
Year Built
- Built in 1961
Lot Details
- 5,001 Sq Ft Lot
- Level Lot
- Property is zoned R1
Home Design
- Cape Cod Architecture
- Block Foundation
- Frame Construction
- Shingle Roof
Interior Spaces
- Bay Window
- Dining Area
- Bonus Room
Kitchen
- Country Kitchen
- Dishwasher
Flooring
- Wall to Wall Carpet
- Ceramic Tile
- Vinyl
Bedrooms and Bathrooms
- 4 Bedrooms
- Primary Bedroom on Main
- 1 Full Bathroom
- Bathtub with Shower
Finished Basement
- Basement Fills Entire Space Under The House
- Interior and Exterior Basement Entry
- Laundry in Basement
Parking
- 2 Car Parking Spaces
- Paved Parking
- Open Parking
Outdoor Features
- Deck
Location
- Property is near public transit
- Property is near schools
Utilities
- Forced Air Heating and Cooling System
- Heating System Uses Natural Gas
Community Details
- No Home Owners Association
- Shops
Listing and Financial Details
- Assessor Parcel Number S:01520 P:0014,2574322
Map
Home Values in the Area
Average Home Value in this Area
Tax History
| Year | Tax Paid | Tax Assessment Tax Assessment Total Assessment is a certain percentage of the fair market value that is determined by local assessors to be the total taxable value of land and additions on the property. | Land | Improvement |
|---|---|---|---|---|
| 2025 | $3,597 | $229,400 | $36,800 | $192,600 |
| 2024 | $3,495 | $217,600 | $36,800 | $180,800 |
| 2023 | $3,291 | $193,000 | $35,100 | $157,900 |
| 2022 | $3,098 | $164,600 | $35,100 | $129,500 |
| 2021 | $2,655 | $140,500 | $31,900 | $108,600 |
| 2020 | $2,631 | $134,700 | $31,900 | $102,800 |
| 2019 | $2,535 | $128,800 | $31,900 | $96,900 |
| 2018 | $2,531 | $128,600 | $31,900 | $96,700 |
| 2017 | $2,389 | $121,500 | $31,900 | $89,600 |
| 2016 | $2,302 | $117,100 | $31,900 | $85,200 |
| 2015 | $2,341 | $119,000 | $31,900 | $87,100 |
Property History
| Date | Event | Price | List to Sale | Price per Sq Ft |
|---|---|---|---|---|
| 10/30/2025 10/30/25 | Pending | -- | -- | -- |
| 10/25/2025 10/25/25 | For Sale | $239,413 | -- | $156 / Sq Ft |
Source: MLS Property Information Network (MLS PIN)
MLS Number: 73447886
APN: SPRI-001520-000000-000014
- 88 Brunswick St
- 36 Sunapee St
- 615 White St
- 914-916 Belmont Ave
- 910-912 Belmont Ave
- 10 Brunswick St
- 43 Thorndyke St
- 877 Belmont Ave
- 12 Prescott St
- 855 Belmont Ave
- 26 Dwight Rd
- 0 Dorset St (Nes)
- 6 Eton St
- 20 Taft St
- 28 Rencelau St
- 147 Belvidere St
- 24 Bangor St
- 60 Blake St
- 114 Sylvan St Unit 116
- 16-18 Eddywood St
