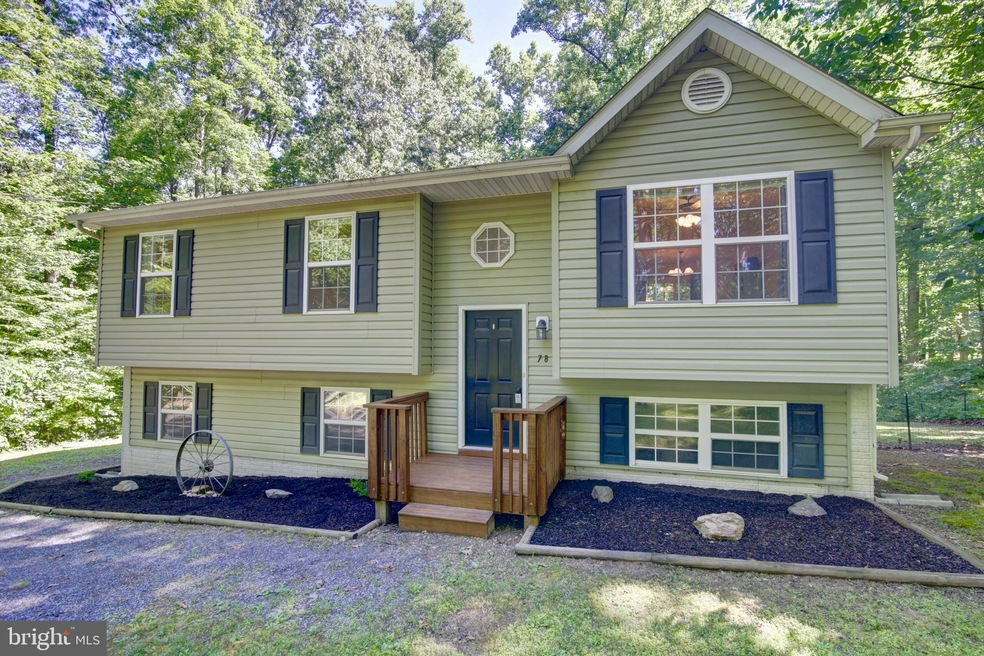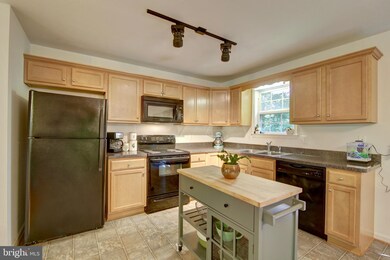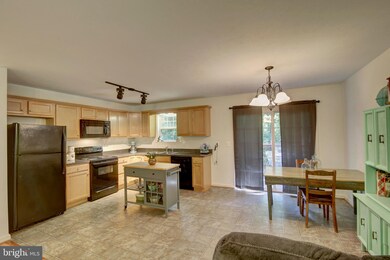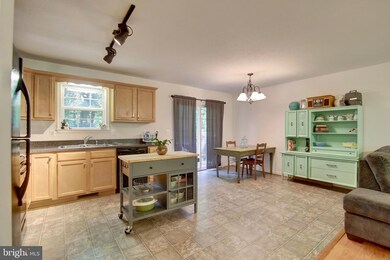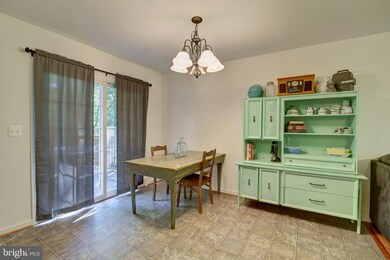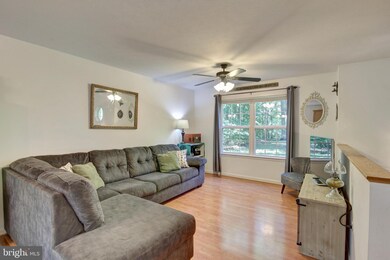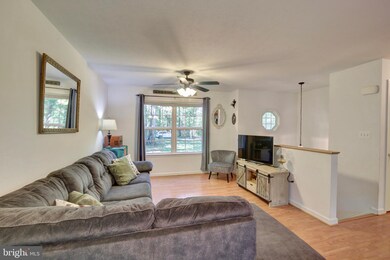
78 Brook View Rd Front Royal, VA 22630
Highlights
- View of Trees or Woods
- Deck
- Upgraded Countertops
- Lake Privileges
- Wood Flooring
- Family Room Off Kitchen
About This Home
As of July 2020See the 3D Rendering Here: https://bit.ly/78brookviewrd-3d. See the video walk through here: https://bit.ly/78brookview-video. This Single Family, Split Level Home Features 3 Bedrooms and 1 Full Bath on nearly 1/2 an Acre. Includes an Open Floor Plan on the Main Level with Family Room Immediately Off Kitchen and Dining Area, Eat In Kitchen with Granite Counters and Abundant Cabinet Space. Main Level Includes Master Bedroom and 2 Generous Additional Bedrooms with a Full Bath. Full Unfinished Basement Includes Laundry and is Framed with Rough in for Bathroom - Ready To Go with Lots of Potential! Deck is Immediately Off Kitchen with Serene Wooded Views - with Tons of Privacy Perfect for Relaxing! Excellent Commuter Location with approximately 8 miles to Rt 50. Located minutes from both the Community Lake and Access to Shenandoah River.
Last Agent to Sell the Property
Real Broker, LLC License #0225207963 Listed on: 06/26/2020

Home Details
Home Type
- Single Family
Est. Annual Taxes
- $1,268
Year Built
- Built in 2007
Lot Details
- 0.47 Acre Lot
HOA Fees
- $29 Monthly HOA Fees
Home Design
- Split Level Home
- Asphalt Roof
- Vinyl Siding
Interior Spaces
- Property has 2 Levels
- Ceiling Fan
- Family Room Off Kitchen
- Combination Dining and Living Room
- Views of Woods
- Basement Fills Entire Space Under The House
Kitchen
- Eat-In Kitchen
- Electric Oven or Range
- Built-In Microwave
- Ice Maker
- Dishwasher
- Upgraded Countertops
Flooring
- Wood
- Carpet
Bedrooms and Bathrooms
- 3 Main Level Bedrooms
- 1 Full Bathroom
Laundry
- Dryer
- Washer
Parking
- 2 Parking Spaces
- 2 Driveway Spaces
Outdoor Features
- Lake Privileges
- Deck
Schools
- Leslie Fox Keyser Elementary School
- Warren County Middle School
- Warren County High School
Utilities
- Central Air
- Heat Pump System
- Vented Exhaust Fan
- Water Treatment System
- Well
- Electric Water Heater
- On Site Septic
Community Details
- Association fees include road maintenance, snow removal
- Shen Farms Mt Lake Subdivision
Listing and Financial Details
- Tax Lot 113
- Assessor Parcel Number 15E 4 4 113
Ownership History
Purchase Details
Home Financials for this Owner
Home Financials are based on the most recent Mortgage that was taken out on this home.Purchase Details
Home Financials for this Owner
Home Financials are based on the most recent Mortgage that was taken out on this home.Purchase Details
Home Financials for this Owner
Home Financials are based on the most recent Mortgage that was taken out on this home.Purchase Details
Similar Homes in Front Royal, VA
Home Values in the Area
Average Home Value in this Area
Purchase History
| Date | Type | Sale Price | Title Company |
|---|---|---|---|
| Warranty Deed | $219,990 | Champion Title & Setmnts Inc | |
| Deed | $193,000 | Commonwealth Land Title Insu | |
| Deed | $199,900 | -- | |
| Deed | $15,000 | -- |
Mortgage History
| Date | Status | Loan Amount | Loan Type |
|---|---|---|---|
| Open | $150,000 | New Conventional | |
| Previous Owner | $194,949 | New Conventional | |
| Previous Owner | $199,900 | New Conventional | |
| Previous Owner | $120,000 | Credit Line Revolving |
Property History
| Date | Event | Price | Change | Sq Ft Price |
|---|---|---|---|---|
| 07/28/2020 07/28/20 | Sold | $219,990 | 0.0% | $172 / Sq Ft |
| 06/26/2020 06/26/20 | For Sale | $219,990 | +14.0% | $172 / Sq Ft |
| 03/02/2018 03/02/18 | Sold | $193,000 | -9.0% | $187 / Sq Ft |
| 01/20/2018 01/20/18 | Pending | -- | -- | -- |
| 12/04/2017 12/04/17 | Price Changed | $212,000 | -3.2% | $206 / Sq Ft |
| 11/17/2017 11/17/17 | For Sale | $219,000 | -- | $212 / Sq Ft |
Tax History Compared to Growth
Tax History
| Year | Tax Paid | Tax Assessment Tax Assessment Total Assessment is a certain percentage of the fair market value that is determined by local assessors to be the total taxable value of land and additions on the property. | Land | Improvement |
|---|---|---|---|---|
| 2025 | $1,471 | $277,500 | $51,800 | $225,700 |
| 2024 | $1,471 | $277,500 | $51,800 | $225,700 |
| 2023 | $1,360 | $277,500 | $51,800 | $225,700 |
| 2022 | $1,269 | $193,700 | $45,000 | $148,700 |
| 2021 | $1,619 | $193,700 | $45,000 | $148,700 |
| 2020 | $1,269 | $193,700 | $45,000 | $148,700 |
| 2019 | $1,269 | $193,700 | $45,000 | $148,700 |
| 2018 | $1,010 | $153,100 | $40,000 | $113,100 |
| 2017 | $995 | $153,100 | $40,000 | $113,100 |
| 2016 | $1,224 | $153,100 | $40,000 | $113,100 |
| 2015 | -- | $153,100 | $40,000 | $113,100 |
| 2014 | -- | $157,000 | $40,000 | $117,000 |
Agents Affiliated with this Home
-

Seller's Agent in 2020
Alexander Bracke
Real Broker, LLC
(571) 393-1082
1 in this area
201 Total Sales
-

Buyer's Agent in 2020
Jeni Blessman
Keller Williams Realty
(571) 437-5656
21 Total Sales
-

Seller's Agent in 2018
Vicky Llewellyn
Samson Properties
(540) 631-8532
1 in this area
8 Total Sales
-
A
Seller Co-Listing Agent in 2018
Aletha Craig
Samson Properties
(540) 671-0466
4 in this area
26 Total Sales
-

Buyer's Agent in 2018
Kaitlyn Behr
RE/MAX
(540) 336-9766
185 Total Sales
Map
Source: Bright MLS
MLS Number: VAWR140604
APN: 15E-4-4-113
- 0 0 Unit VAWR2011590
- 0 Kits Ct Unit VAWR2008196
- 474 Drummer Hill Rd
- 671 Pine Ridge Dr
- 0 Venus Branch Rd Unit VAWR2010554
- 1408 Western Ln
- 31 Old Oak Ln
- 0 Riley - Lot 58 Ct Unit VAWR2010468
- 664 Old Oak Ln
- 142 Riley Ct
- 0 Drummer Hill Rd Unit LotWP001 23302419
- 0 Drummer Hill Rd Unit VAWR2010946
- 0 Drummer Hill Unit VAWR2007938
- 1959 Drummer Hill Rd
- 590 Vaught Dr
- Lot 358 Western Ln
- 0 Martin Farm Rd Martins Farm Rd
- 186 Reid Dr
- 1032 Western Ln
- 922 Manor Rd
