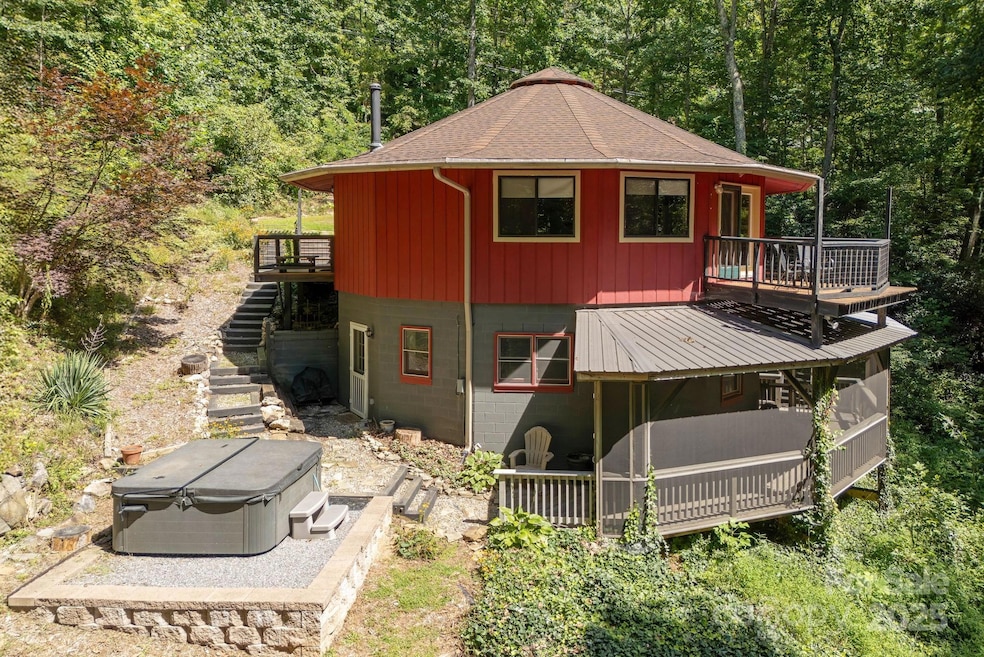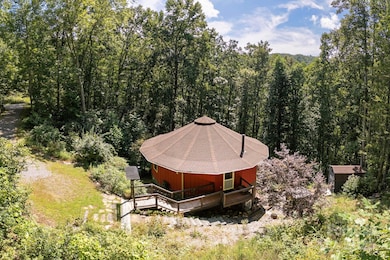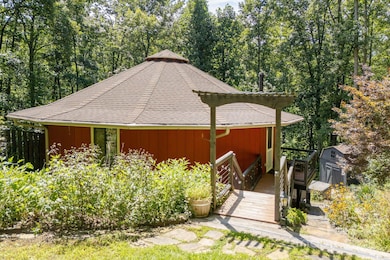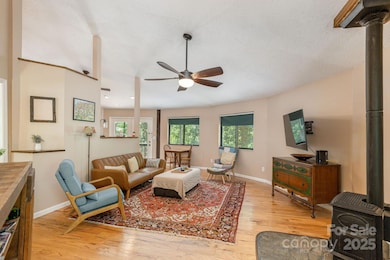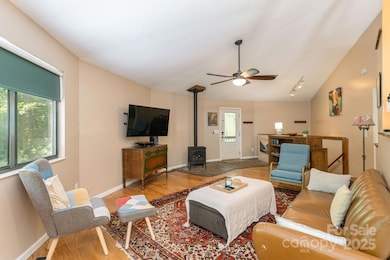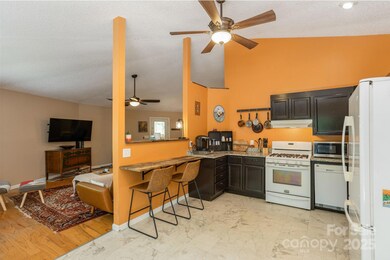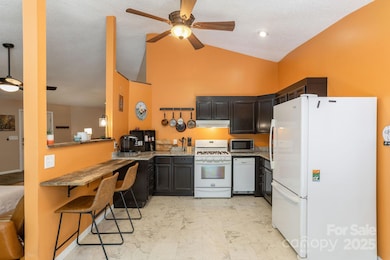78 Bryant Rd Swannanoa, NC 28778
Estimated payment $2,538/month
Highlights
- Spa
- Deck
- Wood Flooring
- Open Floorplan
- Wooded Lot
- Circular Home
About This Home
Fully Furnished Circular Mountain Retreat – Turnkey Airbnb or Private Escape Discover this truly unique 3/2 circular home tucked away in a peaceful private mountain setting. With 1,470 sq ft of thoughtfully designed living space, this architectural gem offers a rare blend of comfort, style, & income potential. Currently operating as a successful Airbnb, home is being sold fully furnished, making it completely turnkey for short-term rental investors or buyers seeking a ready-to-enjoy retreat. Open-concept layout features warm natural light, spacious living area, & a smooth, circular flow that enhances the home's modern, yet rustic charm. Step outside to your private hot tub & soak in the beauty of the surrounding landscape—perfect for entertaining or unwinding under the stars. Whether you're looking for a unique full-time residence, a vacation getaway, or a proven nvestment property, this one checks all the boxes: private setting, fully furnished, move-in ready, & packed with character.
Listing Agent
Lusso Realty Brokerage Email: JasonRice@LussoRealty.com License #341744 Listed on: 07/16/2025
Home Details
Home Type
- Single Family
Year Built
- Built in 1994
Lot Details
- Sloped Lot
- Wooded Lot
- Property is zoned R-Ld-R-Ld
HOA Fees
- $33 Monthly HOA Fees
Home Design
- Circular Home
- Composition Roof
- Wood Siding
Interior Spaces
- 1-Story Property
- Open Floorplan
- Gas Fireplace
- Living Room with Fireplace
- Laundry Room
- Partially Finished Basement
Kitchen
- Gas Range
- Range Hood
- Dishwasher
Flooring
- Wood
- Carpet
- Tile
Bedrooms and Bathrooms
- Walk-In Closet
- 2 Full Bathrooms
Parking
- 3 Parking Garage Spaces
- Driveway
Outdoor Features
- Spa
- Balcony
- Deck
- Fire Pit
- Shed
- Front Porch
Schools
- Wd Williams Elementary School
- Charles D Owen Middle School
- Charles D Owen High School
Utilities
- Heat Pump System
- Heating System Uses Propane
- Electric Water Heater
- Septic Tank
Community Details
- Laurel Acres HOA
- Laurel Acres Subdivision
- Mandatory home owners association
Listing and Financial Details
- Assessor Parcel Number 9687-18-4563-00000
Map
Home Values in the Area
Average Home Value in this Area
Tax History
| Year | Tax Paid | Tax Assessment Tax Assessment Total Assessment is a certain percentage of the fair market value that is determined by local assessors to be the total taxable value of land and additions on the property. | Land | Improvement |
|---|---|---|---|---|
| 2025 | $1,706 | $259,500 | $58,800 | $200,700 |
| 2024 | $1,706 | $259,500 | $58,800 | $200,700 |
| 2023 | $1,706 | $259,500 | $58,800 | $200,700 |
| 2022 | $1,630 | $259,500 | $0 | $0 |
| 2021 | $1,630 | $259,500 | $0 | $0 |
| 2020 | $1,459 | $218,100 | $0 | $0 |
| 2019 | $1,459 | $218,100 | $0 | $0 |
| 2018 | $1,510 | $225,700 | $0 | $0 |
| 2017 | $0 | $152,600 | $0 | $0 |
| 2016 | $1,119 | $152,600 | $0 | $0 |
| 2015 | $1,119 | $152,600 | $0 | $0 |
| 2014 | $1,108 | $151,100 | $0 | $0 |
Property History
| Date | Event | Price | List to Sale | Price per Sq Ft | Prior Sale |
|---|---|---|---|---|---|
| 09/28/2025 09/28/25 | Price Changed | $460,000 | -3.2% | $313 / Sq Ft | |
| 07/16/2025 07/16/25 | For Sale | $475,000 | +115.9% | $323 / Sq Ft | |
| 12/07/2018 12/07/18 | Sold | $220,000 | -6.4% | $150 / Sq Ft | View Prior Sale |
| 11/06/2018 11/06/18 | Pending | -- | -- | -- | |
| 10/23/2018 10/23/18 | For Sale | $235,000 | +10.8% | $160 / Sq Ft | |
| 08/09/2017 08/09/17 | Sold | $212,000 | -9.7% | $133 / Sq Ft | View Prior Sale |
| 07/07/2017 07/07/17 | Pending | -- | -- | -- | |
| 02/28/2017 02/28/17 | For Sale | $234,900 | +134.7% | $148 / Sq Ft | |
| 02/19/2013 02/19/13 | Sold | $100,100 | -41.1% | $63 / Sq Ft | View Prior Sale |
| 12/10/2012 12/10/12 | Pending | -- | -- | -- | |
| 03/03/2012 03/03/12 | For Sale | $170,000 | -- | $107 / Sq Ft |
Purchase History
| Date | Type | Sale Price | Title Company |
|---|---|---|---|
| Warranty Deed | $425,000 | None Listed On Document | |
| Warranty Deed | $220,000 | None Available | |
| Warranty Deed | -- | None Available | |
| Warranty Deed | $212,000 | None Available | |
| Warranty Deed | $100,500 | None Available | |
| Warranty Deed | $4,000 | -- |
Mortgage History
| Date | Status | Loan Amount | Loan Type |
|---|---|---|---|
| Open | $318,750 | New Conventional | |
| Previous Owner | $176,000 | New Conventional | |
| Previous Owner | $169,600 | New Conventional |
Source: Canopy MLS (Canopy Realtor® Association)
MLS Number: 4281860
APN: 9687-18-4563-00000
- Lot: 12 Caperton Point Rd Unit 12
- 99999 Christian Creek Rd
- 000 Christian Creek Rd
- 99999 Chestnut Forest Rd Unit 412 & 413
- 116 Dalya Rd
- 1394 Daydream Ridge
- 999 Red Oak Forest Rd
- 516 Southcliff Pkwy Unit 711
- 30 Red Oak Forest Rd
- 00 Rock Springs Rd Unit 10
- 25 E Owl Creek Ln
- 36 Slide Rock Way
- 20 E Owl Creek Ln
- 27 Rosebud Ln
- 18 E Owl Creek Ln
- 99999 Fairview Forest Dr
- 33 Goose Creek Rd
- 1 E Owl Creek Ln
- 999999 Old Fort Rd
- 99999 Arborcrest Way Unit 41
- 111 Switchgrass Loop Unit Aria
- 2 Reeds Creek Rd Unit Hayden
- 2 Reeds Creek Rd Unit Aria
- 73 the Old Run Rd
- 664 Old Fort Rd
- 32 Olde Eastwood Village Blvd
- 1120 Gashes Ridge Ln
- 103 Stardust Dr Unit 205
- 123 Edwards Ave
- 41 Dillingham Ests Trail
- 48 Riceville Rd
- 102 La Mancha Dr
- 15 Maplewood Dr
- 1906 River Ridge Dr
- 64 Beverly Rd
- 14 Constitution Ct
- 14 Constitution Ct
- 13 Parker Rd
- 35 Crayton Park Dr
- 135 Buffalo Trail
Ask me questions while you tour the home.
