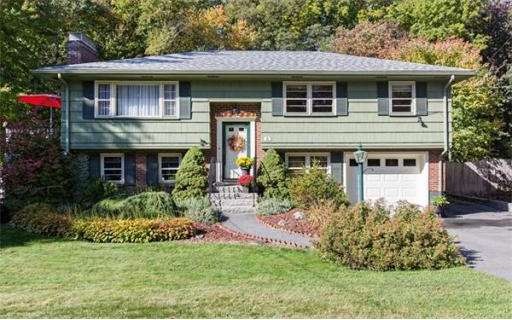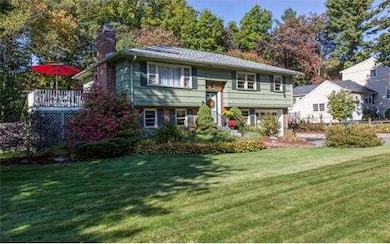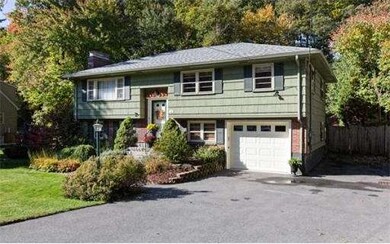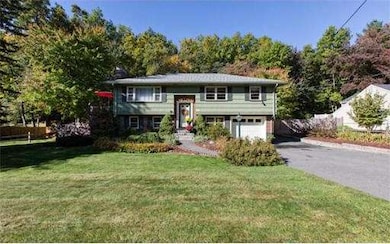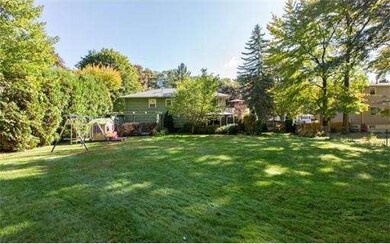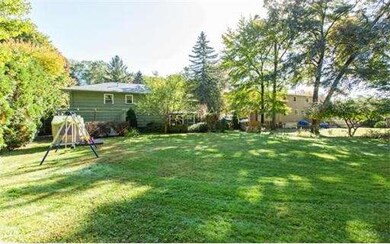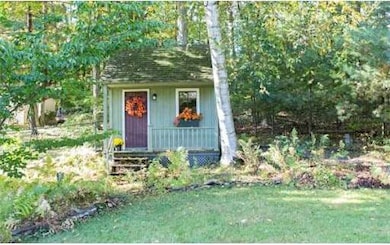
78 Butternut Ln Methuen, MA 01844
The West End NeighborhoodAbout This Home
As of July 2021Welcome Home to Butternut Lane! Fantastic location in West Methuen for this Lovely 3 Bedroom Home with 1 Car garage on almost a half acre of land. Curb appeal abounds with an abundance of perennials and plantings, with a brick walkway to lead you to the front door. Sunny Deck off the Kitchen area. A backyard that is fenced in, level, wooded and your own private oasis. Stone patio area and separate hot tub area with pergola - perfect to relax in after a busy day. Custom shed to store all your garden supplies. Light and bright Kitchen with generous dining area. Living room with hardwood flooring and wood fireplace - perfect for these days of Autumn. Updated bathrooms on both levels. Daylight downstairs also has a fireplace with a gas insert and plenty of room for entertaining with sliders leading to the outside yard and patio. Lower level Laundry room and storage area. Roof is 5 years young! Very well maintained home ...come and take a look. Close to all area amenities.
Last Agent to Sell the Property
Berkshire Hathaway HomeServices Verani Realty Listed on: 10/08/2014

Home Details
Home Type
Single Family
Est. Annual Taxes
$5,725
Year Built
1963
Lot Details
0
Listing Details
- Lot Description: Wooded, Easements, Level
- Special Features: None
- Property Sub Type: Detached
- Year Built: 1963
Interior Features
- Has Basement: Yes
- Fireplaces: 2
- Number of Rooms: 6
- Amenities: Public Transportation, Shopping, Golf Course, Highway Access, Public School
- Electric: Circuit Breakers, 200 Amps
- Flooring: Tile, Wall to Wall Carpet, Hardwood
- Interior Amenities: Cable Available
- Basement: Full, Finished, Walk Out, Interior Access, Garage Access
- Bedroom 2: First Floor
- Bedroom 3: First Floor
- Bathroom #1: First Floor
- Bathroom #2: Basement
- Kitchen: First Floor
- Laundry Room: Basement
- Living Room: First Floor
- Master Bedroom: First Floor
- Family Room: Basement
Exterior Features
- Construction: Frame
- Exterior: Shingles
- Exterior Features: Deck, Patio, Covered Patio/Deck
- Foundation: Poured Concrete
Garage/Parking
- Garage Parking: Under, Garage Door Opener
- Garage Spaces: 1
- Parking: Off-Street
- Parking Spaces: 4
Utilities
- Cooling Zones: 2
- Hot Water: Natural Gas, Tank
- Utility Connections: for Gas Range
Condo/Co-op/Association
- HOA: No
Ownership History
Purchase Details
Home Financials for this Owner
Home Financials are based on the most recent Mortgage that was taken out on this home.Purchase Details
Home Financials for this Owner
Home Financials are based on the most recent Mortgage that was taken out on this home.Purchase Details
Home Financials for this Owner
Home Financials are based on the most recent Mortgage that was taken out on this home.Similar Homes in Methuen, MA
Home Values in the Area
Average Home Value in this Area
Purchase History
| Date | Type | Sale Price | Title Company |
|---|---|---|---|
| Deed | $165,000 | -- | |
| Deed | $147,500 | -- | |
| Deed | $169,000 | -- |
Mortgage History
| Date | Status | Loan Amount | Loan Type |
|---|---|---|---|
| Open | $472,500 | Purchase Money Mortgage | |
| Closed | $472,500 | Purchase Money Mortgage | |
| Closed | $234,900 | New Conventional | |
| Closed | $151,950 | Purchase Money Mortgage | |
| Previous Owner | $130,000 | Purchase Money Mortgage | |
| Previous Owner | $135,200 | Purchase Money Mortgage |
Property History
| Date | Event | Price | Change | Sq Ft Price |
|---|---|---|---|---|
| 07/23/2021 07/23/21 | Sold | $535,000 | +11.7% | $270 / Sq Ft |
| 06/14/2021 06/14/21 | Pending | -- | -- | -- |
| 06/09/2021 06/09/21 | For Sale | $479,000 | +33.4% | $242 / Sq Ft |
| 01/05/2015 01/05/15 | Sold | $359,000 | 0.0% | $181 / Sq Ft |
| 11/12/2014 11/12/14 | Pending | -- | -- | -- |
| 10/16/2014 10/16/14 | Price Changed | $359,000 | -2.7% | $181 / Sq Ft |
| 10/08/2014 10/08/14 | For Sale | $369,000 | -- | $186 / Sq Ft |
Tax History Compared to Growth
Tax History
| Year | Tax Paid | Tax Assessment Tax Assessment Total Assessment is a certain percentage of the fair market value that is determined by local assessors to be the total taxable value of land and additions on the property. | Land | Improvement |
|---|---|---|---|---|
| 2025 | $5,725 | $541,100 | $246,400 | $294,700 |
| 2024 | $5,634 | $518,800 | $224,000 | $294,800 |
| 2023 | $5,161 | $441,100 | $200,000 | $241,100 |
| 2022 | $4,855 | $372,000 | $160,000 | $212,000 |
| 2021 | $4,610 | $349,500 | $152,000 | $197,500 |
| 2020 | $4,579 | $340,700 | $152,000 | $188,700 |
| 2019 | $4,424 | $311,800 | $144,000 | $167,800 |
| 2018 | $4,152 | $300,200 | $144,000 | $156,200 |
| 2017 | $4,142 | $282,700 | $144,000 | $138,700 |
| 2016 | $4,101 | $276,900 | $144,000 | $132,900 |
| 2015 | $4,000 | $274,000 | $144,000 | $130,000 |
Agents Affiliated with this Home
-
The Nancy Dowling Team
T
Seller's Agent in 2021
The Nancy Dowling Team
(978) 314-4003
7 in this area
152 Total Sales
-
Dianne Moore

Seller Co-Listing Agent in 2021
Dianne Moore
Leading Edge Real Estate
(978) 376-6034
3 in this area
49 Total Sales
-
Shannon Jenkins

Buyer's Agent in 2021
Shannon Jenkins
RE/MAX
(781) 254-5637
1 in this area
83 Total Sales
-
Linda Jordan
L
Seller's Agent in 2015
Linda Jordan
Berkshire Hathaway HomeServices Verani Realty
(603) 560-4949
73 Total Sales
-
Elizabeth Giannasca

Buyer's Agent in 2015
Elizabeth Giannasca
Cameron Real Estate Group
(978) 979-3755
20 Total Sales
Map
Source: MLS Property Information Network (MLS PIN)
MLS Number: 71754423
APN: TOPS-000018-000015
- 90 Butternut Ln
- 38 Butternut Ln
- 386 Forest St
- 4 Tilbury Rd
- 14 Youngfarm Rd
- 73 N Lowell St
- 10 Dunrobin Cir
- 10 Dunrobin Cir Unit 10
- 24 N Lowell St
- 492 Lowell St
- 73 Myrtle St
- 291 Pelham St
- 35 Lincoln St
- 15 Perley St
- 23 Harvard Ave
- 8 Piedmont St
- 96 Harris St
- 211 Wheeler St
- 50 & 51 Jane St
- 71 Mystic St Unit 4
