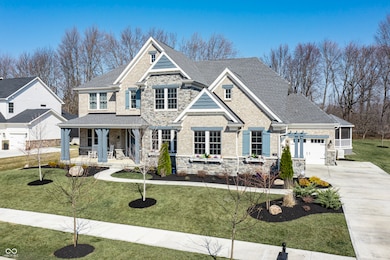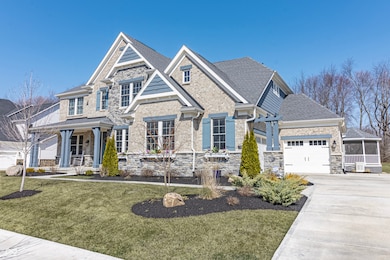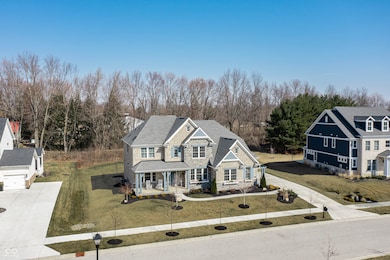78 Chatham Brook Dr Westfield, IN 46074
Estimated payment $6,771/month
Highlights
- Formal Dining Room
- 3 Car Attached Garage
- Entrance Foyer
- Monon Trail Elementary School Rated A-
- Walk-In Closet
- Vinyl Plank Flooring
About This Home
Experience the epitome of luxury living in the prestigious Chatham Hills Golf Community! This stunning home, just over 2 years old, sits on nearly half an acre with a serene, tree-lined backyard. Start your mornings on the maintenance-free Trex deck or unwind in the comfort of your gazebo. The finished basement, complete with a 6th bedroom, offers endless possibilities to tailor the space to your family's needs. This home is equipped with upgrades galore, including a whole-home generator, a Kinetico water filtration system for pure water, a water detection system, and an enhanced smoke and carbon monoxide detection system. Thoughtful details such as window treatments and custom trim work add to the charm. Enjoy an included Sport & Social membership to Chatham Hills Country Club, granting you access to top-tier amenities: private bowling lanes, golf simulators, resort-style pools with swim-up bars, a fitness center, and more! With access to nationally ranked schools, this home offers the ultimate combination of luxury, convenience, and community. Don't miss this extraordinary opportunity!
Home Details
Home Type
- Single Family
Est. Annual Taxes
- $10,018
Year Built
- Built in 2022
Lot Details
- 0.46 Acre Lot
HOA Fees
- $75 Monthly HOA Fees
Parking
- 3 Car Attached Garage
Home Design
- Brick Exterior Construction
- Cement Siding
Interior Spaces
- 2-Story Property
- Entrance Foyer
- Family Room with Fireplace
- Formal Dining Room
- Attic Access Panel
Kitchen
- Gas Cooktop
- Dishwasher
- Disposal
Flooring
- Carpet
- Vinyl Plank
Bedrooms and Bathrooms
- 6 Bedrooms
- Walk-In Closet
Basement
- 9 Foot Basement Ceiling Height
- Basement Window Egress
Schools
- Westfield Middle School
- Westfield Intermediate School
- Westfield High School
Utilities
- Forced Air Heating and Cooling System
- Water Purifier
Community Details
- Chatham Hills Subdivision
Listing and Financial Details
- Tax Lot Q3,
- Assessor Parcel Number 290523004003000015
Map
Home Values in the Area
Average Home Value in this Area
Tax History
| Year | Tax Paid | Tax Assessment Tax Assessment Total Assessment is a certain percentage of the fair market value that is determined by local assessors to be the total taxable value of land and additions on the property. | Land | Improvement |
|---|---|---|---|---|
| 2024 | $9,953 | $883,700 | $244,700 | $639,000 |
| 2023 | $10,018 | $863,700 | $244,700 | $619,000 |
| 2022 | $65 | $600 | $600 | $0 |
| 2021 | $80 | $600 | $600 | $0 |
Property History
| Date | Event | Price | Change | Sq Ft Price |
|---|---|---|---|---|
| 08/22/2025 08/22/25 | Price Changed | $1,100,000 | -4.3% | $226 / Sq Ft |
| 06/24/2025 06/24/25 | Price Changed | $1,149,999 | -2.0% | $236 / Sq Ft |
| 05/12/2025 05/12/25 | Price Changed | $1,174,000 | -4.2% | $241 / Sq Ft |
| 04/10/2025 04/10/25 | Price Changed | $1,224,999 | -1.8% | $252 / Sq Ft |
| 03/14/2025 03/14/25 | Price Changed | $1,248,000 | -0.2% | $256 / Sq Ft |
| 01/10/2025 01/10/25 | For Sale | $1,250,000 | +30.6% | $257 / Sq Ft |
| 09/28/2022 09/28/22 | Sold | $956,917 | 0.0% | $172 / Sq Ft |
| 05/25/2022 05/25/22 | Pending | -- | -- | -- |
| 05/25/2022 05/25/22 | For Sale | $956,917 | -- | $172 / Sq Ft |
Purchase History
| Date | Type | Sale Price | Title Company |
|---|---|---|---|
| Warranty Deed | -- | Homestead Title Agency | |
| Warranty Deed | $169,380 | None Listed On Document |
Mortgage History
| Date | Status | Loan Amount | Loan Type |
|---|---|---|---|
| Open | $756,917 | New Conventional |
Source: MIBOR Broker Listing Cooperative®
MLS Number: 22016401
APN: 29-05-23-004-003.000-015
- Sarasota Plan at Monon Corner - Destination Series
- Scottsdale Plan at Monon Corner - Destination Series
- Augusta Plan at Monon Corner - Destination Series
- Sedona Plan at Monon Corner - Destination Series
- Asheville Plan at Monon Corner - Destination Series
- 139 Rock Island Rd
- 151 Rock Island Rd
- Aspen II Plan at Monon Corner - Arbor Series
- Juniper Plan at Monon Corner - Arbor Series
- Ironwood Plan at Monon Corner - Arbor Series
- Palmetto Plan at Monon Corner - Arbor Series
- 1475 Old Hickory Ln
- 175 Rock Island Rd
- MARSHALL Plan at Carramore
- AYDEN Plan at Carramore
- ALDEN Plan at Carramore
- BELLEVILLE Plan at Carramore
- BUCHANAN Plan at Carramore
- ALWICK Plan at Carramore
- BELLEVILLE II Plan at Carramore
- 540 Galveston Ln
- 20021 Chad Hittle Dr
- 19530 Chad Hittle Dr
- 1067 Beck Way
- 18703 Mithoff Ln
- 1012 Parker Ln
- 960 Charlestown Rd
- 18237 Tempo Blvd
- 18183 Wheeler Rd
- 20072 Fenside Crossing
- 1298 Hazy Falls Blvd
- 835 Virginia Rose Ave
- 140 Maple Park Dr Unit 2
- 530 N Union St Unit 35
- 530 N Union St
- 109 E Flat Rock Dr
- 500 Bigleaf Maple Way
- 1004 Retford Dr
- 1009 Retford Dr
- 17302 Austrian Pine Way







