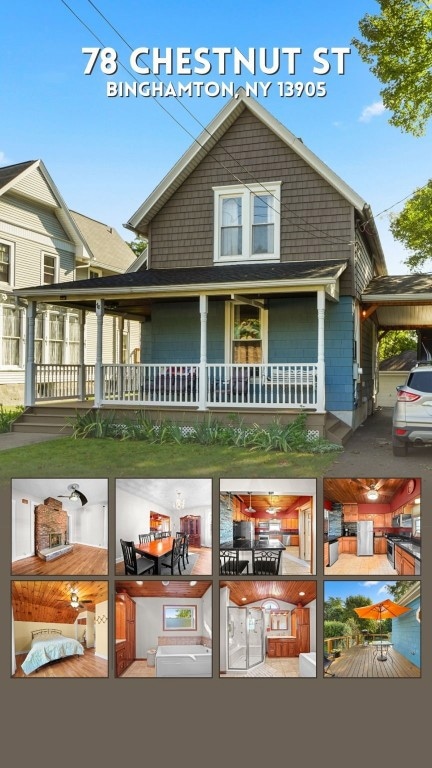78 Chestnut St Binghamton, NY 13905
West Side NeighborhoodEstimated payment $1,576/month
Highlights
- Deck
- Covered Patio or Porch
- 2 Car Detached Garage
- Wood Flooring
- Breakfast Area or Nook
- Soaking Tub
About This Home
Come see this beautifully maintained and updated home on Binghamton's coveted West Side. This home sits on a spacious lot that features a large front porch, a new walkout deck off of the kitchen, a two stall garage, carport and long driveway. Inside you will find well maintained hardwood floors and updated tiling throughout. The living room features an elegant Rumingford Box fireplace that heats up like a furnace to add extra warmth to your home during the winter months. The living room flows into a large dining room and updated kitchen. Both rooms have unique lighting and offer ample space for many people to enjoy. The kitchen has granite counter tops, a breakfast nook and an extra built in mini refrigerator, perfect for hosting others. Step into the amazing master bathroom, you will fall in love! The master bathroom features a bubble tub as well as a stand up shower. The second floor includes two spacious bedrooms and a full bathroom. Don't miss out on this charming home!!
Home Details
Home Type
- Single Family
Est. Annual Taxes
- $2,999
Year Built
- Built in 1920
Lot Details
- Level Lot
Parking
- 2 Car Detached Garage
- Carport
- Driveway
Home Design
- Cedar Siding
Interior Spaces
- 1,445 Sq Ft Home
- 2-Story Property
- Ceiling Fan
- Gas Fireplace
- Living Room with Fireplace
- Walk-Out Basement
- Washer
Kitchen
- Breakfast Area or Nook
- Dishwasher
Flooring
- Wood
- Tile
Bedrooms and Bathrooms
- 3 Bedrooms
- Walk-In Closet
- 2 Full Bathrooms
- Soaking Tub
Outdoor Features
- Deck
- Covered Patio or Porch
Schools
- Horace Mann Elementary School
Utilities
- Cooling System Mounted To A Wall/Window
- Radiator
- Heating System Uses Steam
- Gas Water Heater
- High Speed Internet
- Cable TV Available
Listing and Financial Details
- Assessor Parcel Number 030200-160-038-0002-056-000-0000
Map
Home Values in the Area
Average Home Value in this Area
Tax History
| Year | Tax Paid | Tax Assessment Tax Assessment Total Assessment is a certain percentage of the fair market value that is determined by local assessors to be the total taxable value of land and additions on the property. | Land | Improvement |
|---|---|---|---|---|
| 2024 | $4,002 | $62,300 | $20,600 | $41,700 |
| 2023 | $6,028 | $62,300 | $20,600 | $41,700 |
| 2022 | $5,817 | $62,300 | $20,600 | $41,700 |
| 2021 | $5,690 | $60,900 | $20,600 | $40,300 |
| 2020 | $3,091 | $60,900 | $20,600 | $40,300 |
| 2019 | $1,920 | $60,900 | $20,600 | $40,300 |
| 2018 | $2,997 | $60,900 | $20,600 | $40,300 |
| 2017 | $3,029 | $60,900 | $20,600 | $40,300 |
| 2016 | $3,057 | $60,900 | $20,600 | $40,300 |
| 2015 | $2,717 | $60,900 | $20,600 | $40,300 |
| 2014 | $2,717 | $60,900 | $20,600 | $40,300 |
Property History
| Date | Event | Price | Change | Sq Ft Price |
|---|---|---|---|---|
| 09/11/2025 09/11/25 | For Sale | $249,000 | -- | $172 / Sq Ft |
Purchase History
| Date | Type | Sale Price | Title Company |
|---|---|---|---|
| Administrators Deed | $220,000 | None Listed On Document | |
| Administrators Deed | $220,000 | None Listed On Document |
Source: Greater Binghamton Association of REALTORS®
MLS Number: 332909
APN: 030200-160-038-0002-056-000-0000
- 56 Seminary Ave
- 57 Seminary Ave Unit 2
- 55 Seminary Ave
- 66 Saint John Ave
- 60 Chestnut St
- 41 Seminary Ave
- 62 Saint John Ave
- 7 King Ave
- 38 Seminary Ave
- 69 Saint John Ave
- 69 Saint John Ave
- 40 Walnut St
- 40 Walnut St
- 1 Lincoln Ave
- 36 Walnut St
- 25 Walnut St
- 52 Saint John Ave
- 52 Saint John Ave
- 29 Seminary Ave Unit 1
- 32 Seminary Ave







