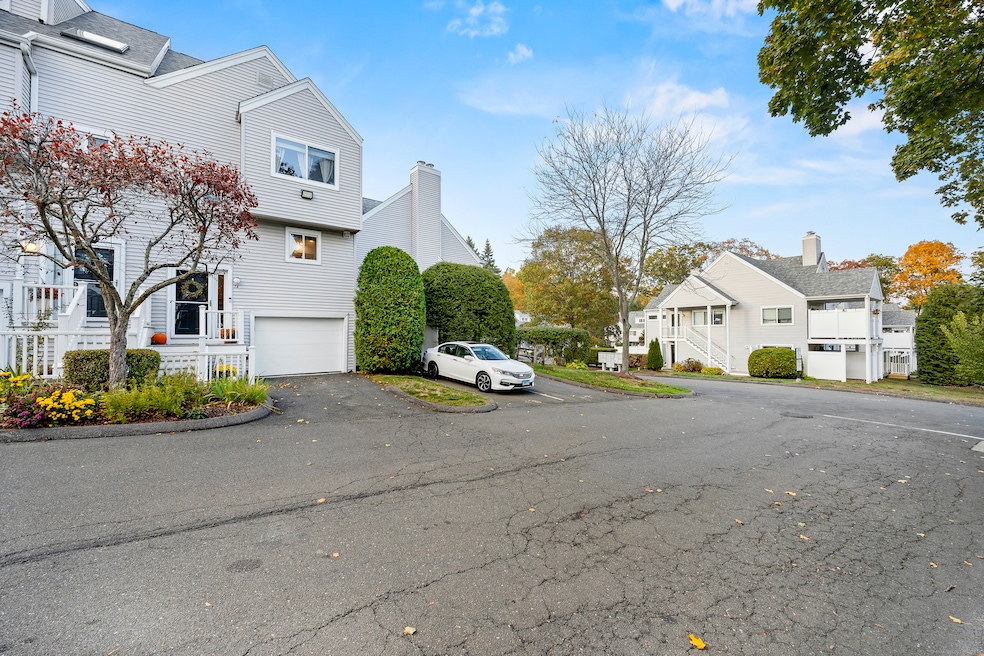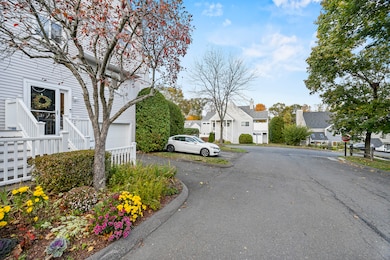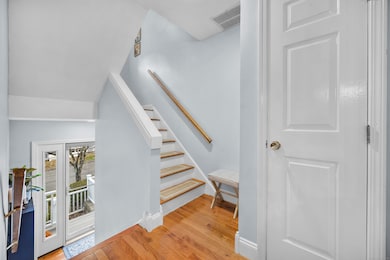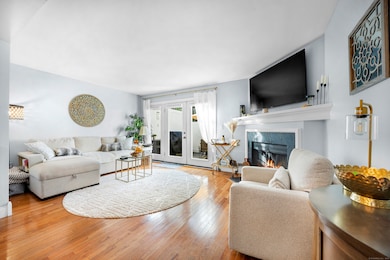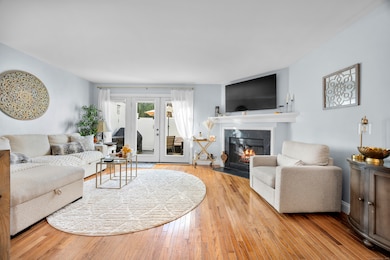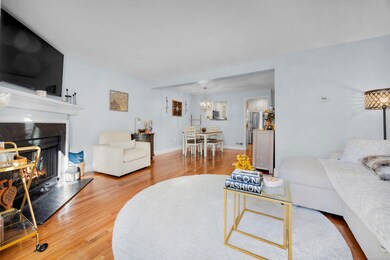78 Country Place Unit 78 Shelton, CT 06484
Estimated payment $2,675/month
Highlights
- Deck
- 1 Fireplace
- Central Air
- Property is near public transit
- End Unit
About This Home
Welcome to this turn-key townhouse-style condo offering modern living in a highly convenient Shelton location.This spacious home features 3 bedrooms, 2 full baths, and 2 half baths across three well-designed levels. The main floor offers an open living/dining area with sliders to a private deck - ideal for relaxing or entertaining. The updated kitchen includes new cabinetry and brand-new stainless-steel appliances. The second level hosts two generously sized bedrooms along with laundry located right on the bedroom floor. The third-floor loft serves as a flexible suite with a walk-in closet and full bath - perfect for guests, a home office, or a private primary retreat. The lower level provides interior access to a 2-car tandem garage plus extra storage. Located just minutes to the Merritt Parkway and Route 8, this home places shopping, dining, and everyday amenities within close reach. Shelton's low taxes, top-rated restaurants, and a new Trader Joe's opening nearby soon make this an exceptional opportunity.
Listing Agent
William Raveis Real Estate Brokerage Phone: (203) 767-7157 License #RES.0771227 Listed on: 10/28/2025

Townhouse Details
Home Type
- Townhome
Est. Annual Taxes
- $3,353
Year Built
- Built in 1980
HOA Fees
- $310 Monthly HOA Fees
Home Design
- Frame Construction
- Vinyl Siding
Interior Spaces
- 1,236 Sq Ft Home
- 1 Fireplace
Kitchen
- Gas Range
- Microwave
- Dishwasher
Bedrooms and Bathrooms
- 3 Bedrooms
Laundry
- Laundry on upper level
- Dryer
- Washer
Parking
- 2 Car Garage
- Parking Deck
Location
- Property is near public transit
- Property is near a golf course
Schools
- Long Hill Elementary School
- Perry Hill Middle School
- Shelton High School
Utilities
- Central Air
- Heating System Uses Natural Gas
Additional Features
- Deck
- End Unit
Listing and Financial Details
- Assessor Parcel Number 299128
Community Details
Overview
- Association fees include grounds maintenance, trash pickup, snow removal, water, property management
- 98 Units
- Property managed by Westford Real Estate Mgt
Pet Policy
- Pets Allowed
Map
Home Values in the Area
Average Home Value in this Area
Tax History
| Year | Tax Paid | Tax Assessment Tax Assessment Total Assessment is a certain percentage of the fair market value that is determined by local assessors to be the total taxable value of land and additions on the property. | Land | Improvement |
|---|---|---|---|---|
| 2025 | $3,353 | $178,150 | $0 | $178,150 |
| 2024 | $3,417 | $178,150 | $0 | $178,150 |
| 2023 | $3,112 | $178,150 | $0 | $178,150 |
| 2022 | $3,112 | $178,150 | $0 | $178,150 |
| 2021 | $3,068 | $139,280 | $0 | $139,280 |
| 2020 | $3,112 | $138,810 | $0 | $138,810 |
| 2019 | $3,112 | $138,810 | $0 | $138,810 |
| 2017 | $3,083 | $138,810 | $0 | $138,810 |
| 2015 | $3,720 | $166,740 | $0 | $166,740 |
| 2014 | $3,720 | $166,740 | $0 | $166,740 |
Property History
| Date | Event | Price | List to Sale | Price per Sq Ft | Prior Sale |
|---|---|---|---|---|---|
| 10/31/2025 10/31/25 | For Sale | $395,000 | +1.3% | $320 / Sq Ft | |
| 07/29/2024 07/29/24 | Sold | $390,000 | -2.5% | $316 / Sq Ft | View Prior Sale |
| 07/11/2024 07/11/24 | Pending | -- | -- | -- | |
| 06/24/2024 06/24/24 | For Sale | $400,000 | 0.0% | $324 / Sq Ft | |
| 06/23/2024 06/23/24 | Pending | -- | -- | -- | |
| 06/18/2024 06/18/24 | For Sale | $400,000 | -- | $324 / Sq Ft |
Purchase History
| Date | Type | Sale Price | Title Company |
|---|---|---|---|
| Warranty Deed | $115,000 | -- | |
| Warranty Deed | $115,000 | -- |
Mortgage History
| Date | Status | Loan Amount | Loan Type |
|---|---|---|---|
| Closed | $69,400 | No Value Available | |
| Closed | $80,000 | Unknown |
Source: SmartMLS
MLS Number: 24136662
APN: SHEL-000077-000013-000078
- 76 Cedarcrest Ct Unit 76
- 11 Red Oak Cir Unit 11
- 302 Pheasant Glen
- 19 L Hermitage Dr Unit 19
- 358 Long Hill Ave
- 39 L Hermitage Dr Unit 39
- 356 Long Hill Ave
- 68 Woodland Park
- 112 Woodland Park
- 20 Woodland Park
- 45 1/2 Woonsocket Ave
- 277 Eagles Landing Unit 277
- 26 Bunker Hill Cir
- 137 Long Hill Ave
- 25 Bunker Hill Cir
- 263 Navajo Loop
- 328 Navajo Loop
- 42 Wells Ave
- 2 Congress Ave
- 16 Willoughby Rd
- 34 Ivy Grove Ct Unit 34
- 303 Bridgeport Ave Unit 405
- 303 Bridgeport Ave Unit 101
- 56 Wakelee Avenue Extension Unit 16
- 143 Kneen St Unit 1
- 347 Green Rock
- 120 Maltby St
- 85 Kneen St Unit 1
- 83 Kneen St
- 39 Coram Rd Unit 2
- 169 Coram Ave Unit 169
- 32 Oak Ave Unit A
- 142 Hillside Ave Unit 2
- 60 Beard Sawmill Rd
- 39 Elm St Unit 41
- 320 Howe Ave
- 460 Asbury Ridge
- 45 White St
- 45 White St
- 25 Brook Pine Dr
