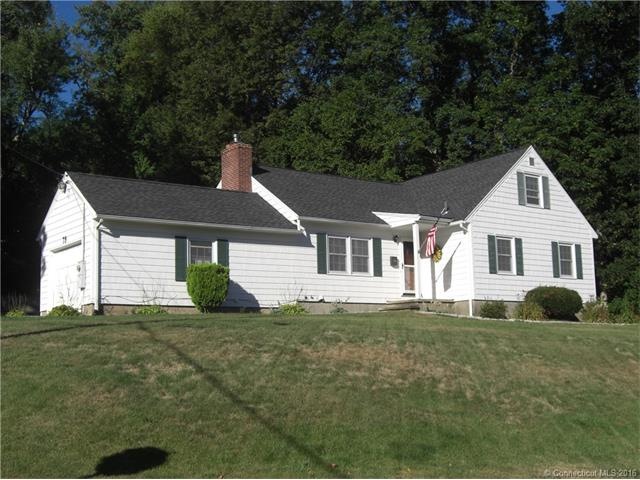
78 Deepwood Rd Naugatuck, CT 06770
Highlights
- Open Floorplan
- Partially Wooded Lot
- 1 Fireplace
- Cape Cod Architecture
- Attic
- Corner Lot
About This Home
As of May 2019Immaculate, picture perfect, remodeled westside cape with 1st floor master bedroom. Considering downsizing? Nothing to do but move-in! Beautiful kitchen with new cabinets/counters, dining area w/hutch and living room w/FP. Large 1st floor full bath remodeled and just like new! Use the 2nd floor with full bath as your 3rd BR area, guest room, rec. room or private den/office space. Central air, hardwood floors, 1-car detached garage, enclosed porch and an absolutely gorgeous level landscaped rear yard area for your enjoyment! Owner motivated.
Last Agent to Sell the Property
Witkoski Associates, LLC. License #REB.0758500 Listed on: 10/03/2015
Home Details
Home Type
- Single Family
Est. Annual Taxes
- $5,624
Year Built
- Built in 1955
Lot Details
- 0.44 Acre Lot
- Corner Lot
- Partially Wooded Lot
Home Design
- Cape Cod Architecture
- Wood Siding
- Shingle Siding
Interior Spaces
- 1,704 Sq Ft Home
- Open Floorplan
- 1 Fireplace
- Thermal Windows
- Unfinished Basement
- Basement Fills Entire Space Under The House
- Storage In Attic
Kitchen
- Oven or Range
- Microwave
- Dishwasher
Bedrooms and Bathrooms
- 3 Bedrooms
- 2 Full Bathrooms
Laundry
- Dryer
- Washer
Parking
- 1 Car Detached Garage
- Driveway
Outdoor Features
- Enclosed Patio or Porch
Schools
- Pboe Elementary School
- Naugatuck High School
Utilities
- Central Air
- Heating System Uses Oil
- Oil Water Heater
- Fuel Tank Located in Basement
Community Details
- No Home Owners Association
Ownership History
Purchase Details
Home Financials for this Owner
Home Financials are based on the most recent Mortgage that was taken out on this home.Purchase Details
Purchase Details
Home Financials for this Owner
Home Financials are based on the most recent Mortgage that was taken out on this home.Purchase Details
Purchase Details
Home Financials for this Owner
Home Financials are based on the most recent Mortgage that was taken out on this home.Similar Homes in the area
Home Values in the Area
Average Home Value in this Area
Purchase History
| Date | Type | Sale Price | Title Company |
|---|---|---|---|
| Warranty Deed | $267,900 | -- | |
| Foreclosure Deed | -- | -- | |
| Deed | $255,000 | -- | |
| Warranty Deed | $26,500 | -- | |
| Executors Deed | $225,900 | -- |
Mortgage History
| Date | Status | Loan Amount | Loan Type |
|---|---|---|---|
| Open | $218,000 | Balloon | |
| Previous Owner | $204,000 | New Conventional | |
| Previous Owner | $219,050 | Purchase Money Mortgage |
Property History
| Date | Event | Price | Change | Sq Ft Price |
|---|---|---|---|---|
| 05/15/2019 05/15/19 | Sold | $267,900 | -0.7% | $127 / Sq Ft |
| 03/28/2019 03/28/19 | For Sale | $269,900 | +33.6% | $128 / Sq Ft |
| 12/11/2015 12/11/15 | Sold | $202,000 | -6.0% | $119 / Sq Ft |
| 11/05/2015 11/05/15 | Pending | -- | -- | -- |
| 10/03/2015 10/03/15 | For Sale | $214,900 | -- | $126 / Sq Ft |
Tax History Compared to Growth
Tax History
| Year | Tax Paid | Tax Assessment Tax Assessment Total Assessment is a certain percentage of the fair market value that is determined by local assessors to be the total taxable value of land and additions on the property. | Land | Improvement |
|---|---|---|---|---|
| 2025 | $9,080 | $228,200 | $36,260 | $191,940 |
| 2024 | $9,536 | $228,200 | $36,260 | $191,940 |
| 2023 | $10,212 | $228,200 | $36,260 | $191,940 |
| 2022 | $8,102 | $169,670 | $38,230 | $131,440 |
| 2021 | $8,102 | $169,670 | $38,230 | $131,440 |
| 2020 | $8,102 | $169,670 | $38,230 | $131,440 |
| 2019 | $8,017 | $169,670 | $38,230 | $131,440 |
| 2018 | $6,878 | $142,260 | $53,880 | $88,380 |
| 2017 | $6,907 | $142,260 | $53,880 | $88,380 |
| 2016 | $5,883 | $123,410 | $53,880 | $69,530 |
| 2015 | $5,624 | $123,410 | $53,880 | $69,530 |
| 2014 | $5,561 | $123,410 | $53,880 | $69,530 |
| 2012 | $5,544 | $165,250 | $58,570 | $106,680 |
Agents Affiliated with this Home
-
Mary Ann Hebert

Seller's Agent in 2019
Mary Ann Hebert
BHGRE Gaetano Marra Homes
(203) 592-0186
1 in this area
113 Total Sales
-
R
Seller Co-Listing Agent in 2019
Robert Suchy
BHGRE Gaetano Marra Homes
-
Sherry Davenport

Buyer's Agent in 2019
Sherry Davenport
Putnam Agency Real Estate LLC
(860) 302-8811
78 Total Sales
-
Hank Witkoski

Seller's Agent in 2015
Hank Witkoski
Witkoski Associates, LLC.
(203) 217-9623
22 in this area
33 Total Sales
-
Dorothy Keggi
D
Buyer's Agent in 2015
Dorothy Keggi
Klemm Real Estate Inc
(203) 228-4371
1 Total Sale
Map
Source: SmartMLS
MLS Number: W10084140
APN: NAUG-000061-W001365-000033
- 389 Quinn St
- 25 Tanglewood Ln
- 25 Allen St
- 31 Damson Ln
- 73 Lantern Park Dr Unit 3
- 16 Round Hill Cir
- 38 Round Tree Dr Unit 8
- 34 Birch Ln
- 97 Ridge Rd Unit 2
- 93 Ridge Rd Unit 5
- 74 Round Tree Dr Unit 1
- 85 Ridge Rd Unit 9
- 21 Briarwood Cir
- 329 Allerton Rd
- 8 Garden St
- 19 Casper Ct
- 45 Michael Ln
- 235 Park Ave
- 0 Field St Unit 170385250
- 72 N Hoadley St
