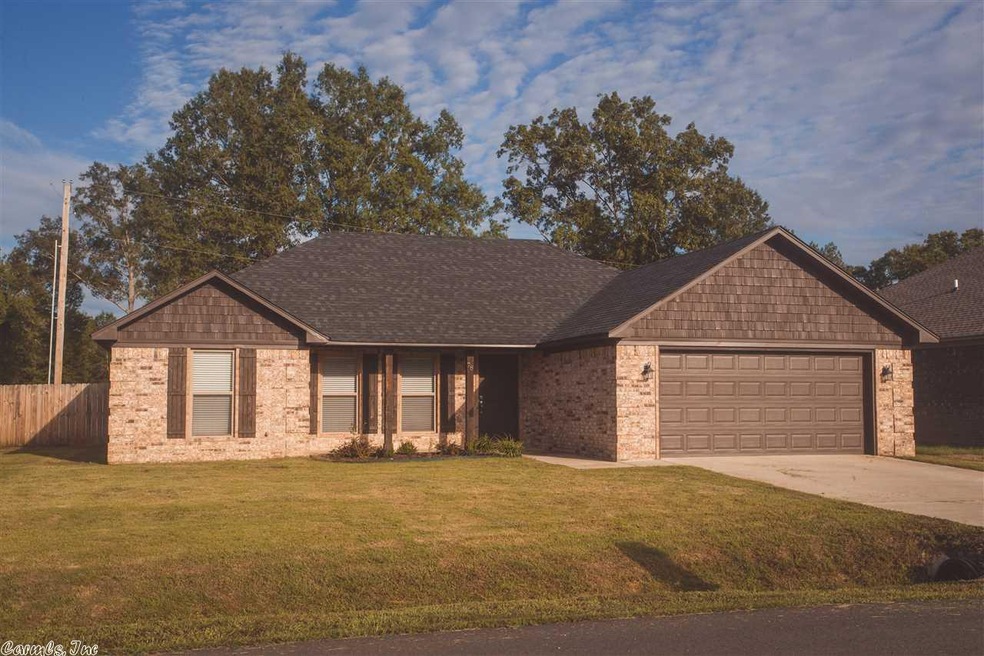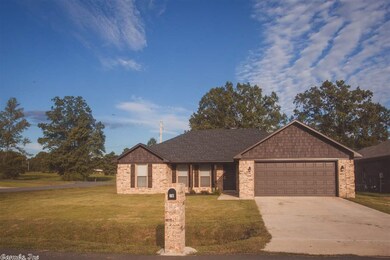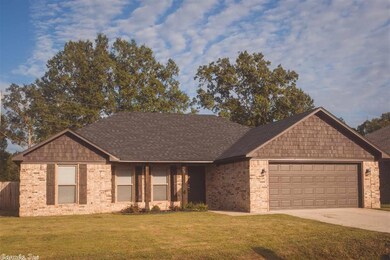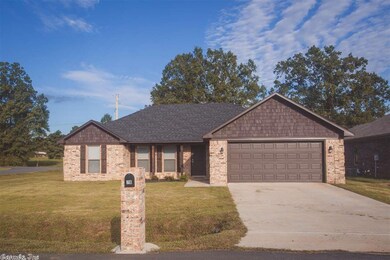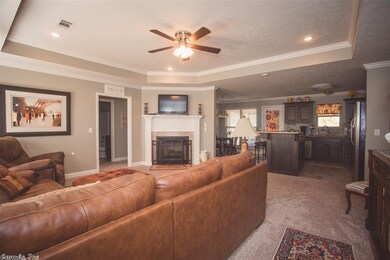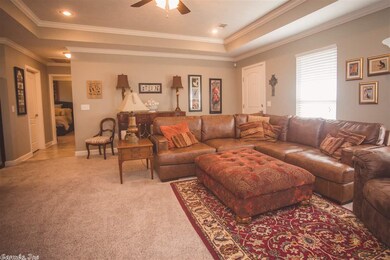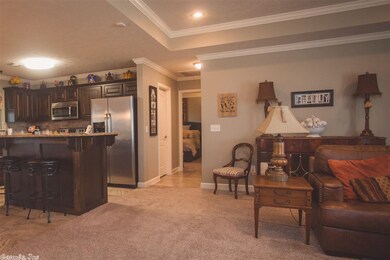
78 Eaglebrook Dr Conway, AR 72032
Highlights
- Traditional Architecture
- Tray Ceiling
- Home Security System
- Eat-In Kitchen
- Patio
- Laundry Room
About This Home
As of June 2021This home is practically brand new. Split plan with two beds and full bath on one side of the home and the master suite on the other side. The master suite has his and her closets, jetted tub and separate shower. The kitchen has a breakfast bar/island, stainless steel appliances and beautifully stained cabinets. The living room and kitchen are open spaces. Great storage space and built-ins in the closets. The back yard is great for entertaining or just relaxing outside under the pergola.
Home Details
Home Type
- Single Family
Est. Annual Taxes
- $1,321
Year Built
- Built in 2016
Lot Details
- 0.3 Acre Lot
- Wood Fence
Parking
- 2 Car Garage
Home Design
- Traditional Architecture
- Brick Exterior Construction
- Slab Foundation
- Architectural Shingle Roof
Interior Spaces
- 1,505 Sq Ft Home
- 1-Story Property
- Tray Ceiling
- Combination Kitchen and Dining Room
- Home Security System
Kitchen
- Eat-In Kitchen
- Breakfast Bar
- Electric Range
- Stove
- Microwave
- Dishwasher
Flooring
- Carpet
- Tile
Bedrooms and Bathrooms
- 3 Bedrooms
- 2 Full Bathrooms
- Walk-in Shower
Laundry
- Laundry Room
- Washer Hookup
Outdoor Features
- Patio
Utilities
- Central Heating and Cooling System
- Electric Water Heater
Ownership History
Purchase Details
Home Financials for this Owner
Home Financials are based on the most recent Mortgage that was taken out on this home.Purchase Details
Home Financials for this Owner
Home Financials are based on the most recent Mortgage that was taken out on this home.Purchase Details
Home Financials for this Owner
Home Financials are based on the most recent Mortgage that was taken out on this home.Similar Homes in Conway, AR
Home Values in the Area
Average Home Value in this Area
Purchase History
| Date | Type | Sale Price | Title Company |
|---|---|---|---|
| Warranty Deed | $185,000 | Waco Title Company Conway | |
| Warranty Deed | $152,000 | Realty Title & Escrow | |
| Warranty Deed | $144,000 | Faulkner County Title Co Inc |
Mortgage History
| Date | Status | Loan Amount | Loan Type |
|---|---|---|---|
| Open | $97,600 | Commercial | |
| Closed | $117,000 | New Conventional | |
| Previous Owner | $153,000 | New Conventional | |
| Previous Owner | $141,391 | FHA | |
| Previous Owner | $120,000 | Commercial |
Property History
| Date | Event | Price | Change | Sq Ft Price |
|---|---|---|---|---|
| 06/23/2021 06/23/21 | Sold | $185,000 | 0.0% | $112 / Sq Ft |
| 05/24/2021 05/24/21 | Pending | -- | -- | -- |
| 05/01/2021 05/01/21 | For Sale | $185,000 | +21.7% | $112 / Sq Ft |
| 10/31/2018 10/31/18 | Sold | $152,000 | 0.0% | $101 / Sq Ft |
| 10/23/2018 10/23/18 | Pending | -- | -- | -- |
| 09/22/2018 09/22/18 | For Sale | $152,000 | -- | $101 / Sq Ft |
Tax History Compared to Growth
Tax History
| Year | Tax Paid | Tax Assessment Tax Assessment Total Assessment is a certain percentage of the fair market value that is determined by local assessors to be the total taxable value of land and additions on the property. | Land | Improvement |
|---|---|---|---|---|
| 2024 | $1,808 | $51,460 | $5,000 | $46,460 |
| 2023 | $1,722 | $35,720 | $5,000 | $30,720 |
| 2022 | $1,397 | $35,720 | $5,000 | $30,720 |
| 2021 | $1,388 | $35,720 | $5,000 | $30,720 |
| 2020 | $1,306 | $33,840 | $5,000 | $28,840 |
| 2019 | $1,296 | $33,840 | $5,000 | $28,840 |
| 2018 | $1,321 | $33,840 | $5,000 | $28,840 |
| 2017 | $1,321 | $33,840 | $5,000 | $28,840 |
| 2016 | $161 | $2,500 | $2,500 | $0 |
| 2015 | $121 | $2,500 | $2,500 | $0 |
| 2014 | $121 | $2,500 | $2,500 | $0 |
Agents Affiliated with this Home
-
Troy Weatherley

Seller's Agent in 2021
Troy Weatherley
Arkansas Land Company
(479) 957-5858
5 in this area
22 Total Sales
-
Kimberly Ward

Seller's Agent in 2018
Kimberly Ward
RE/MAX
(501) 514-1502
26 in this area
66 Total Sales
-
Tony Young

Buyer's Agent in 2018
Tony Young
Young Home Sales
(501) 352-1032
201 Total Sales
Map
Source: Cooperative Arkansas REALTORS® MLS
MLS Number: 18031313
APN: 566-00010-000
- 9 S Simon Ln
- 4 Bishop Ln
- 766 Main St
- 54 Eaglebrook Dr
- 42 Eaglebrook Dr
- 12 Mckenzie Trail
- 000 Hwy 64 E
- 688 Main St
- 6 Liberty Creek
- 599 Beryl Rd S
- 3 Thoroughbred Dr
- 29 Thoroughbred Dr
- 1 Fireside Dr
- 2 Fireside Dr
- 0 Fireside Dr
- 64 Highway 36
- 47 Appaloosa Trail
- 13 Highway 36
- 27 Saltillo Rd
- 0 Hwy 64 E Unit 23026867
